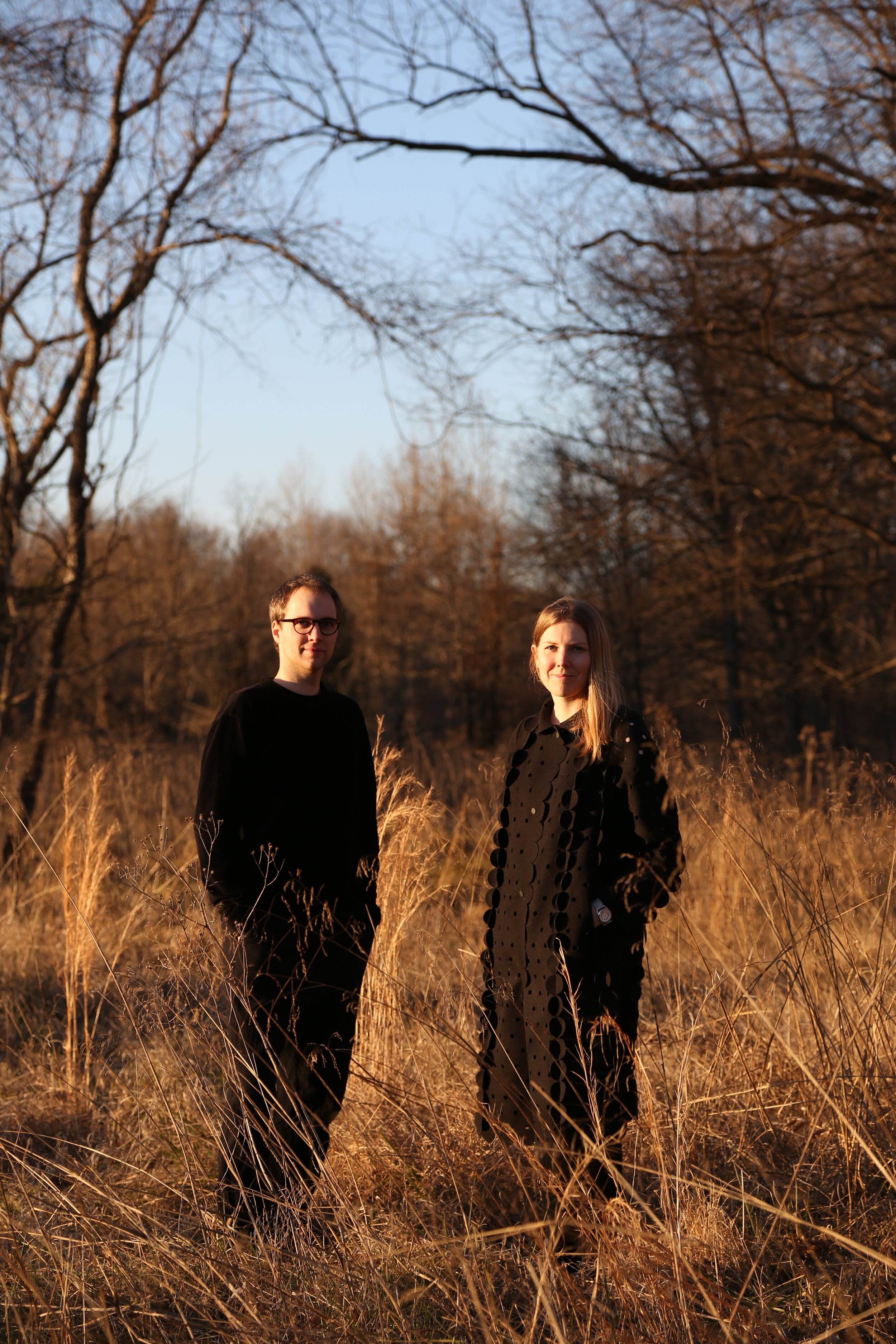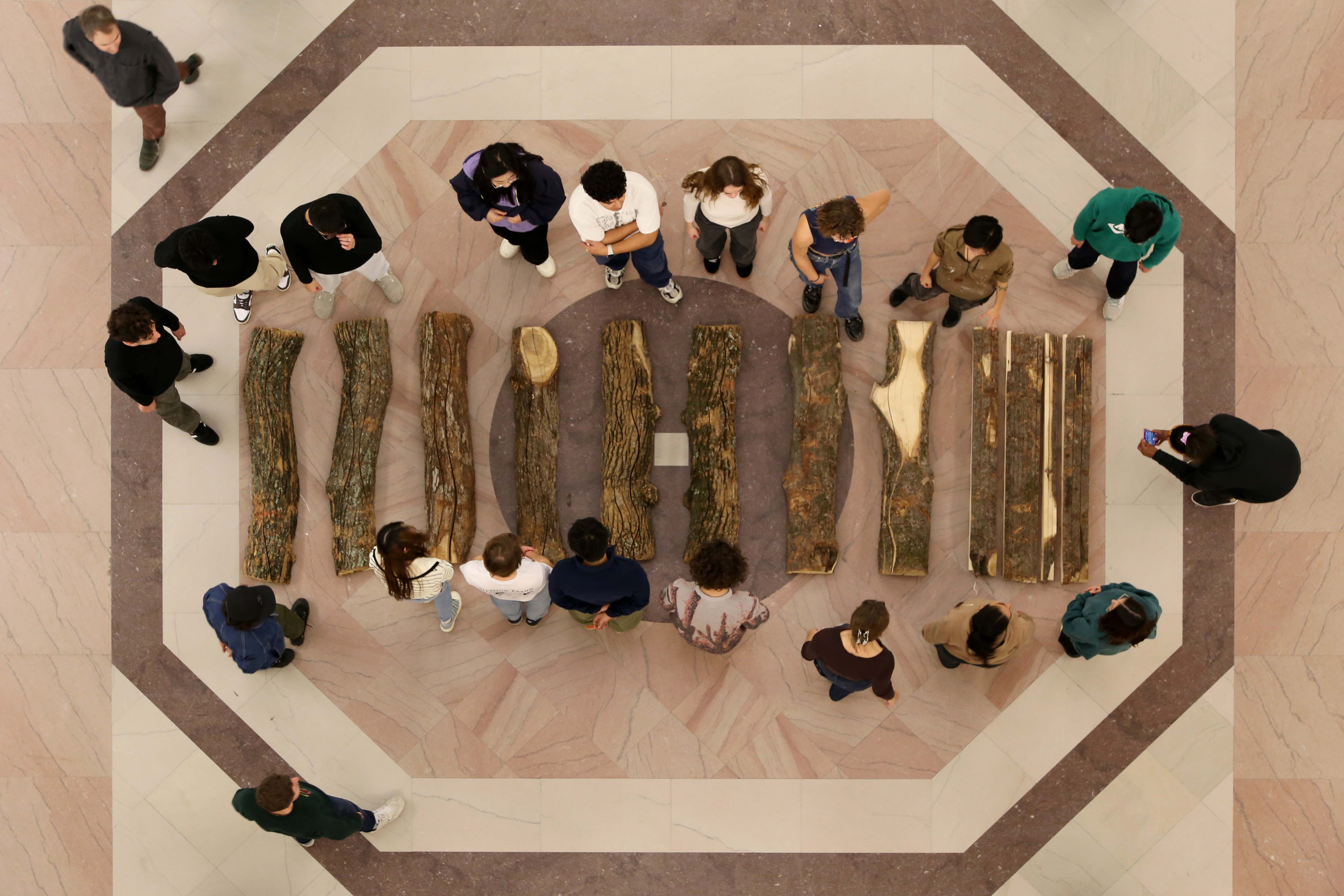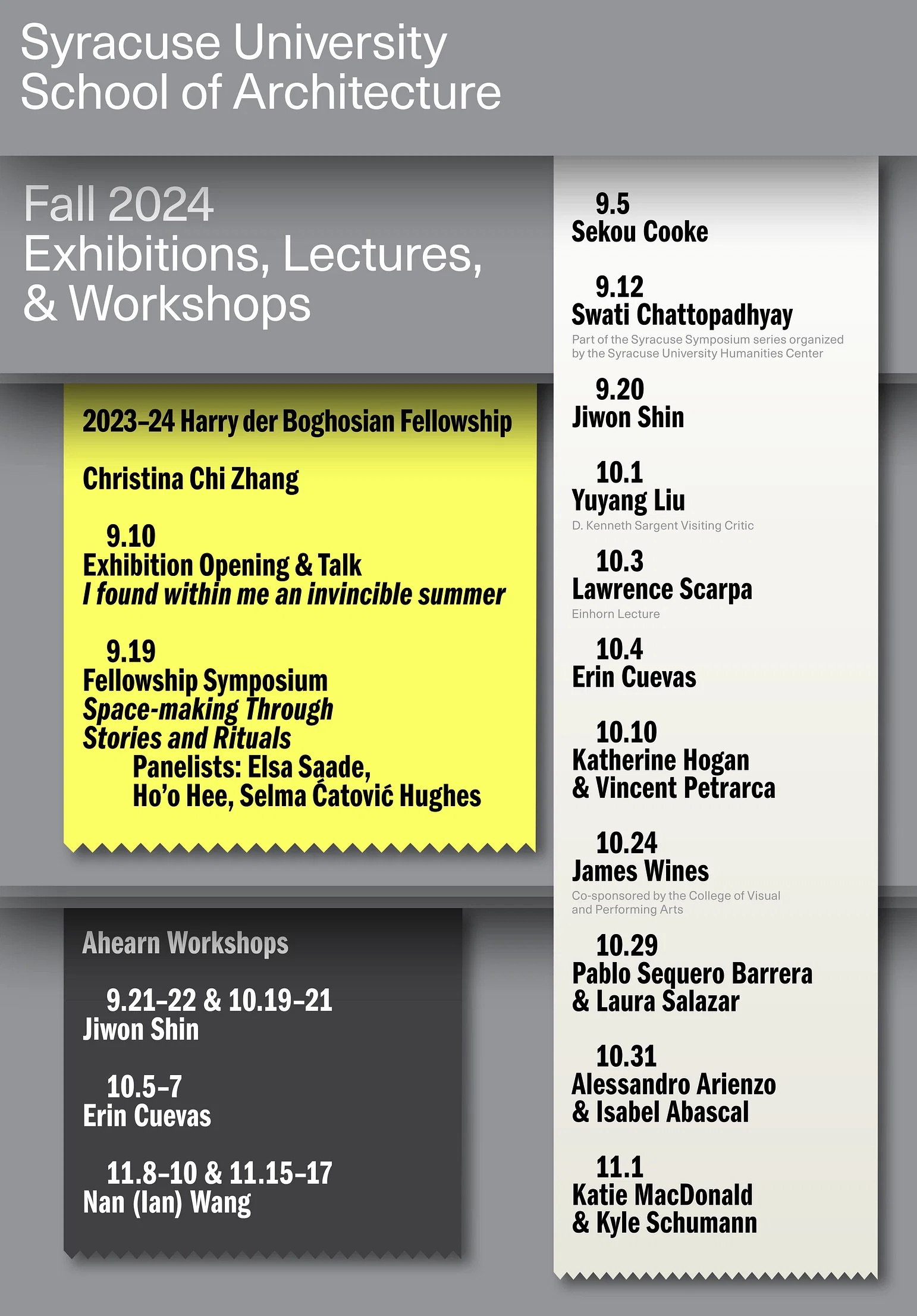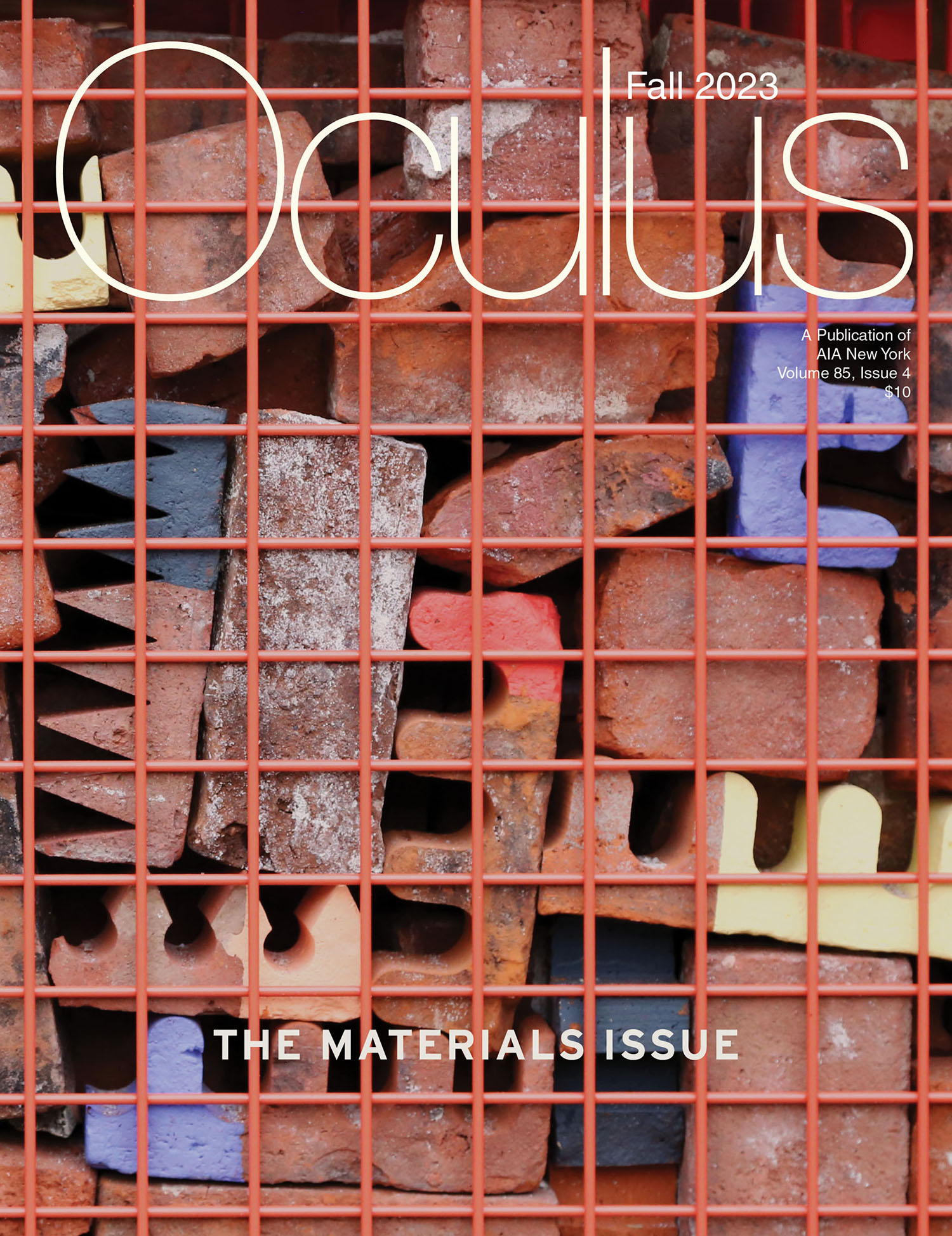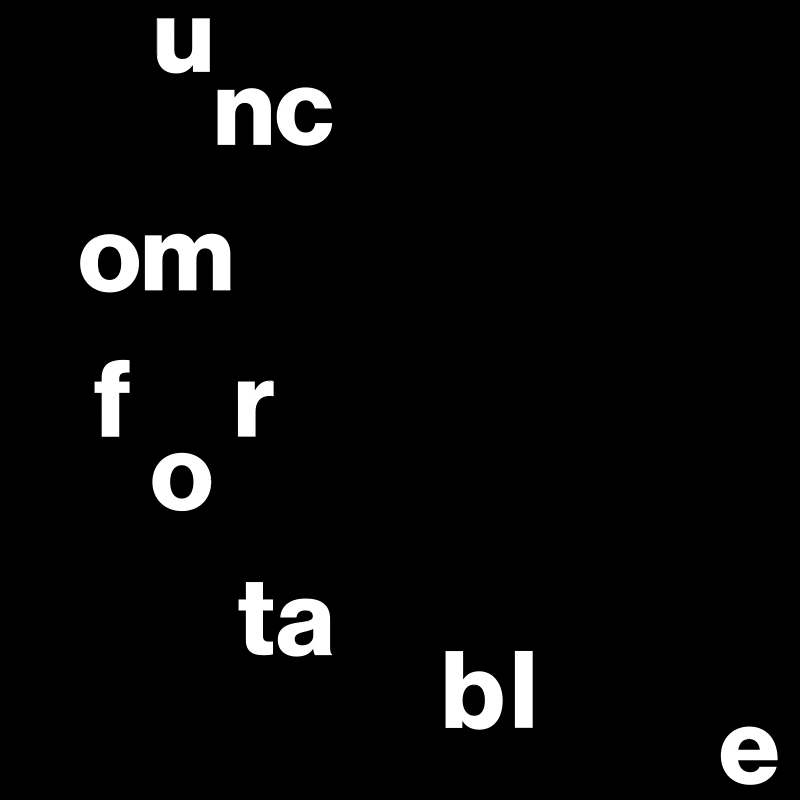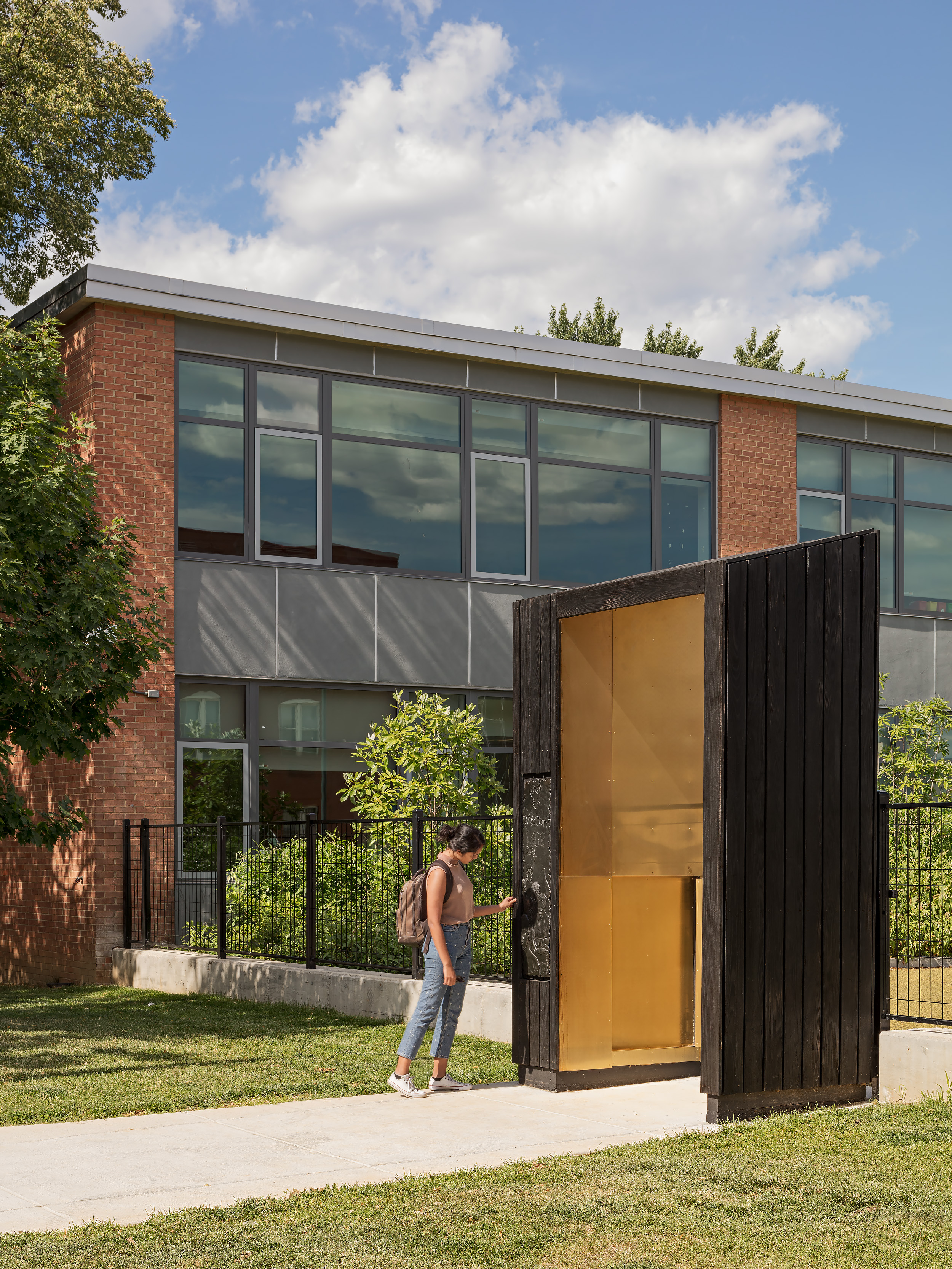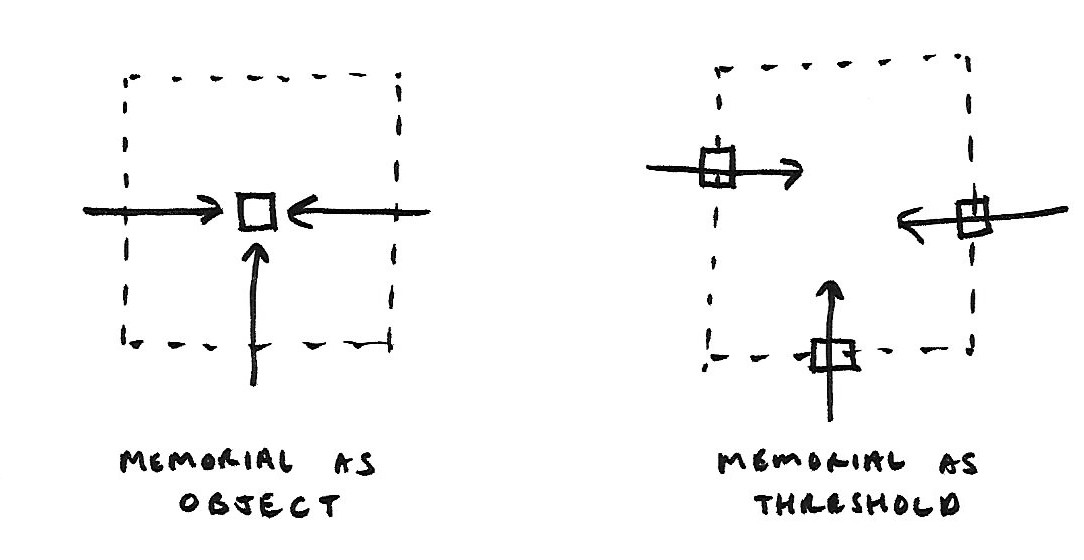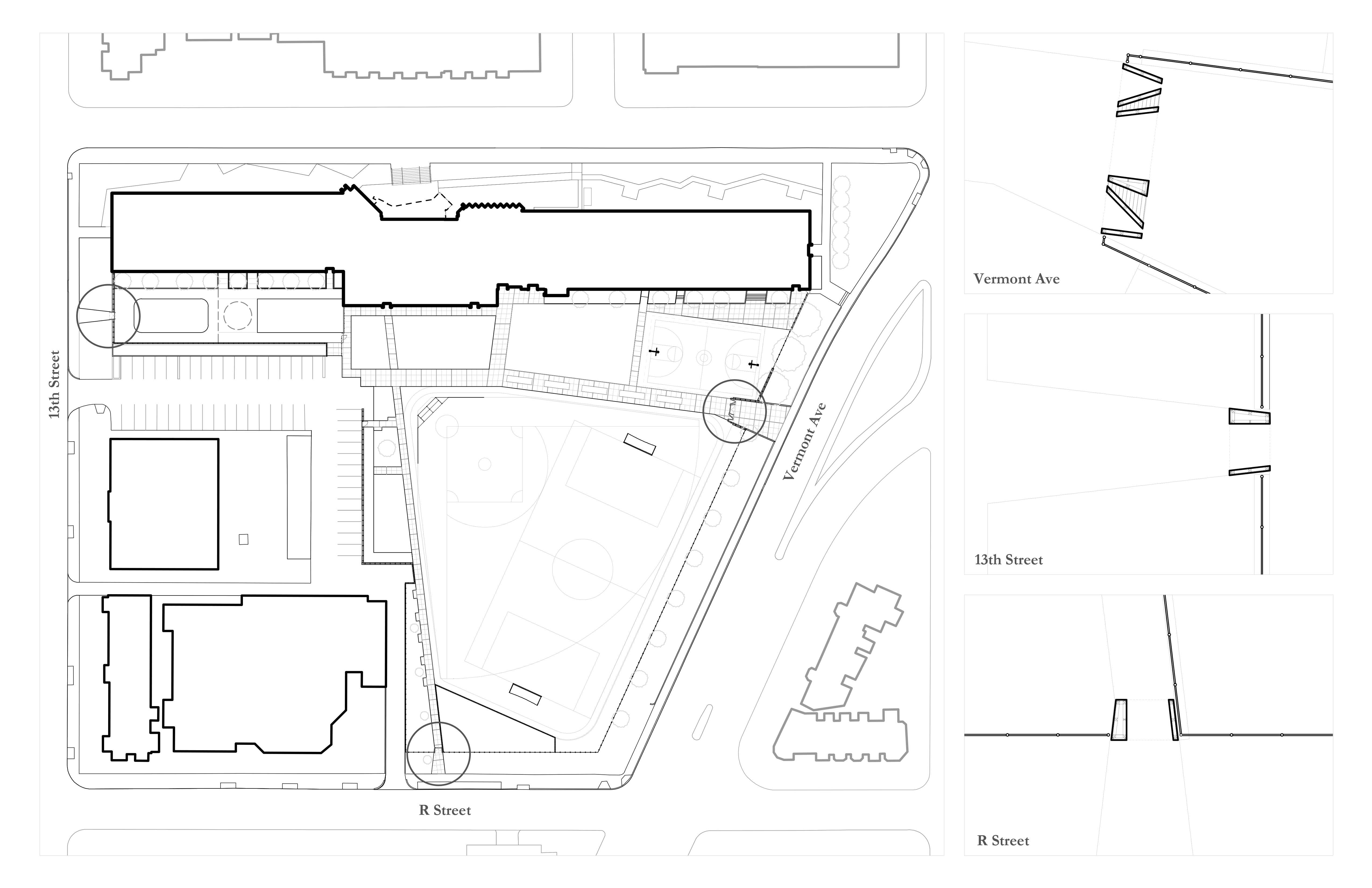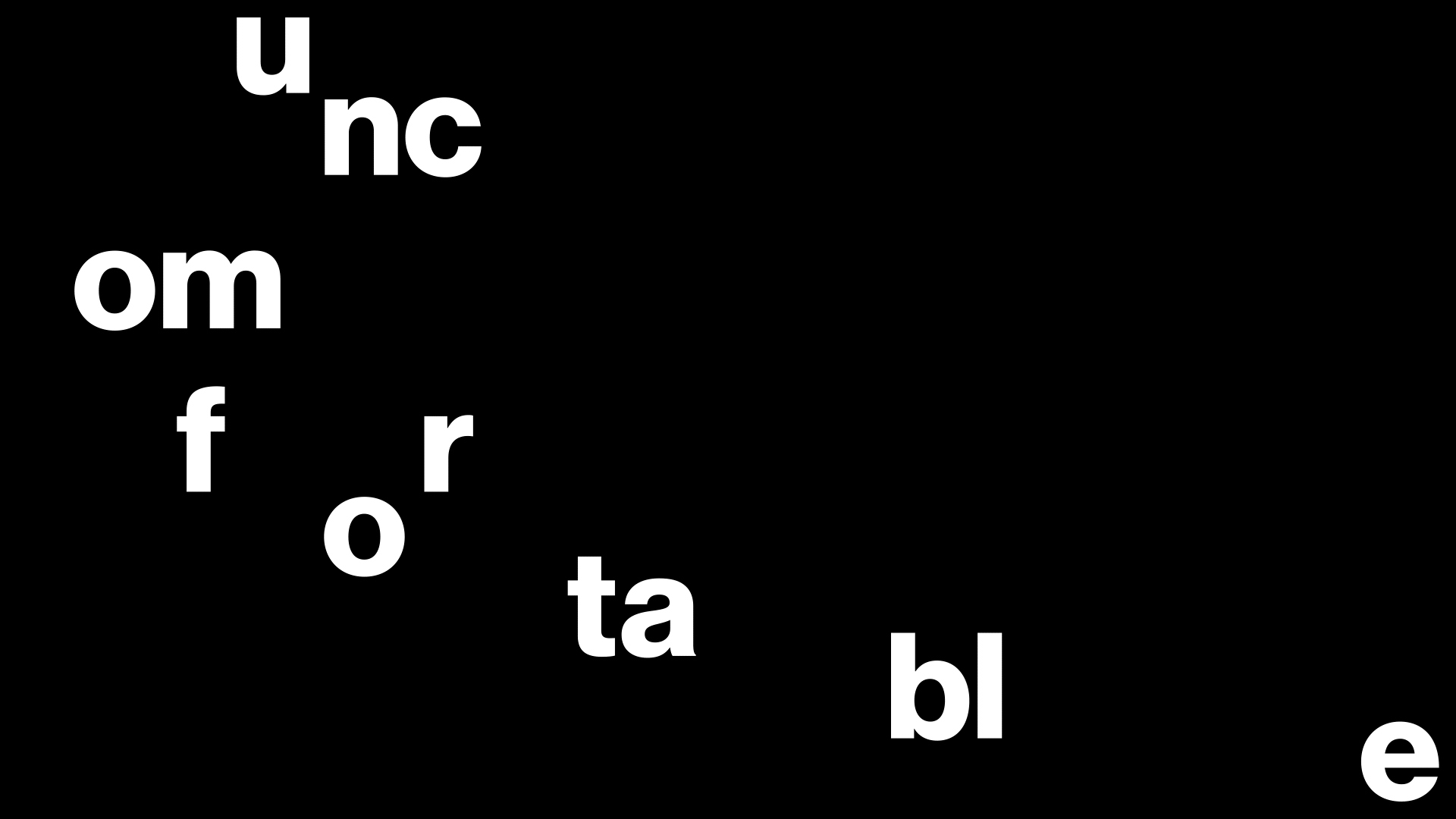
Above: After Architecture awarded The Architectural League Prize for Young Architects + Designers 2023.
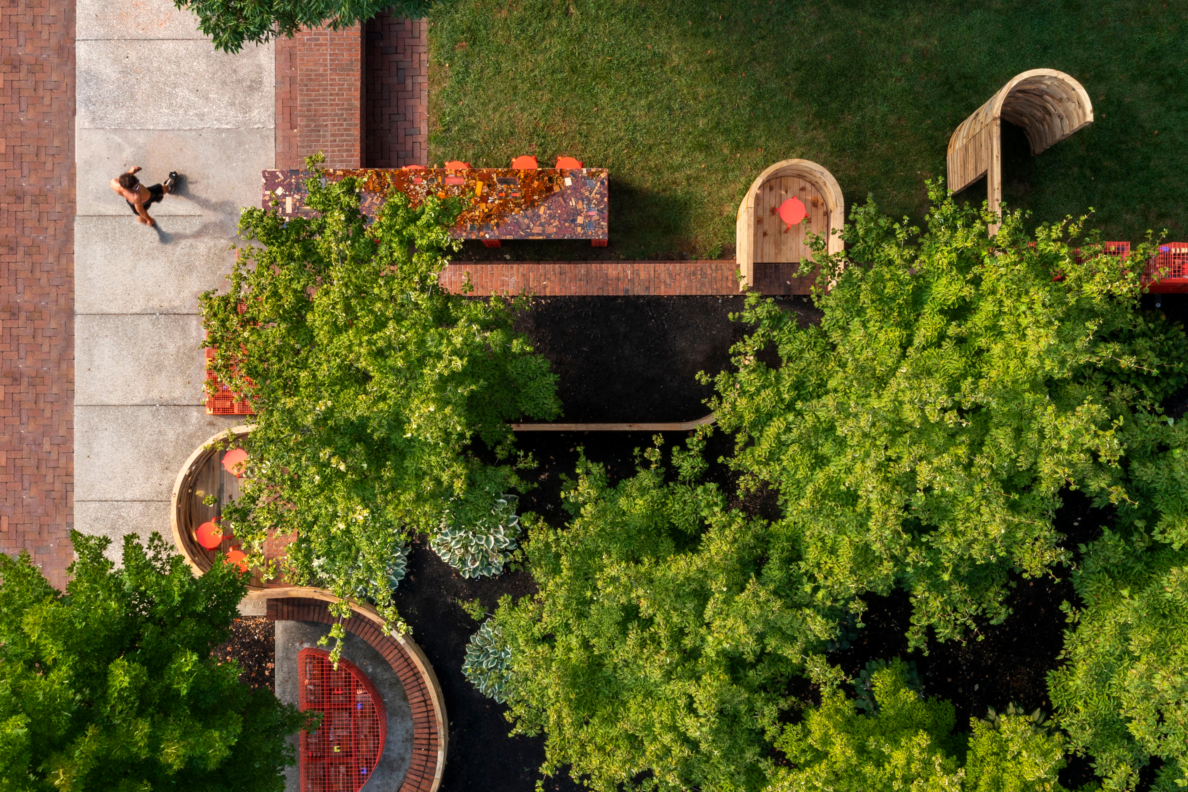

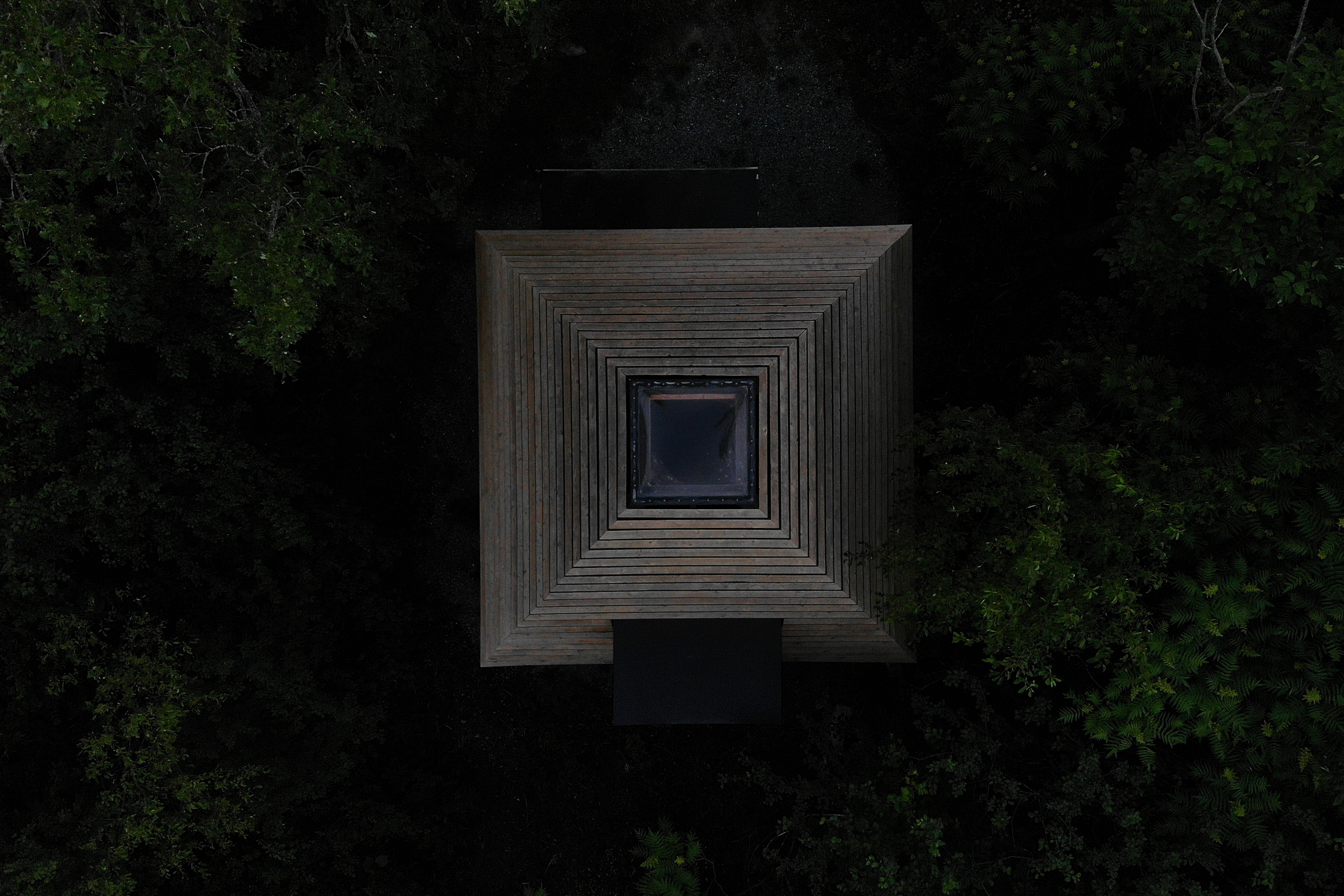
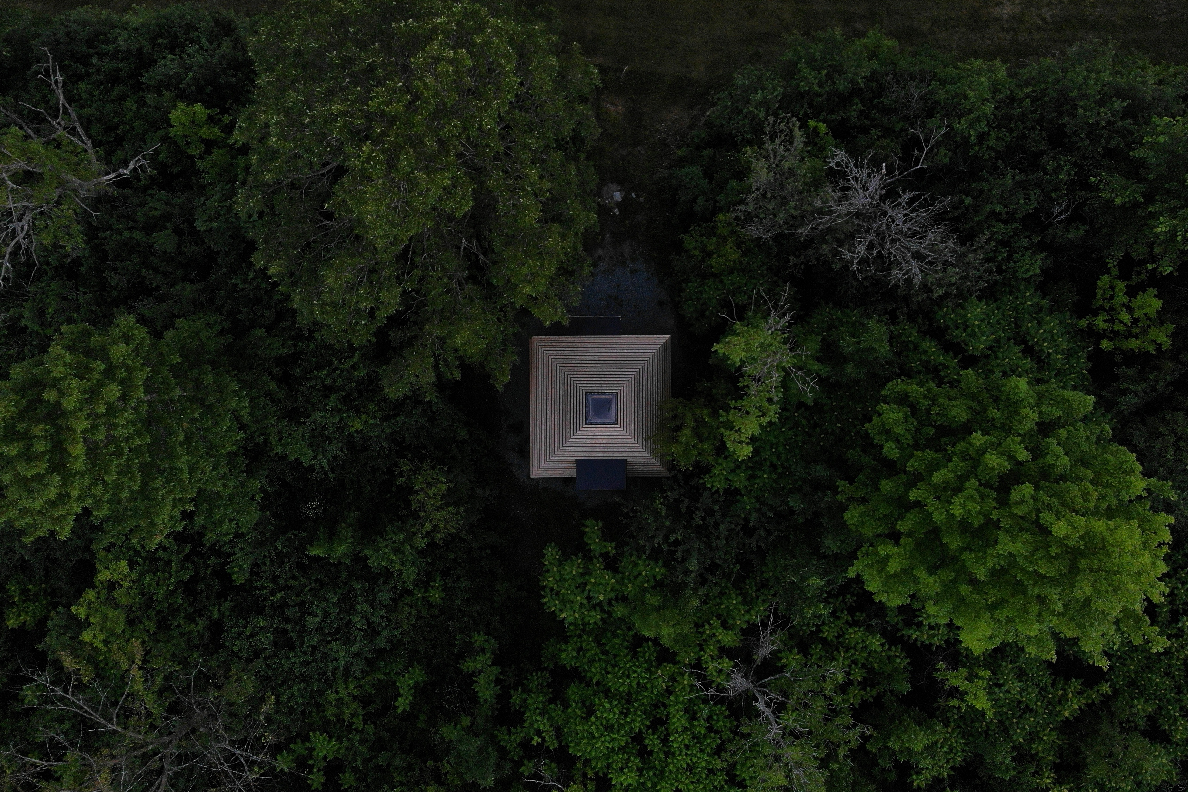
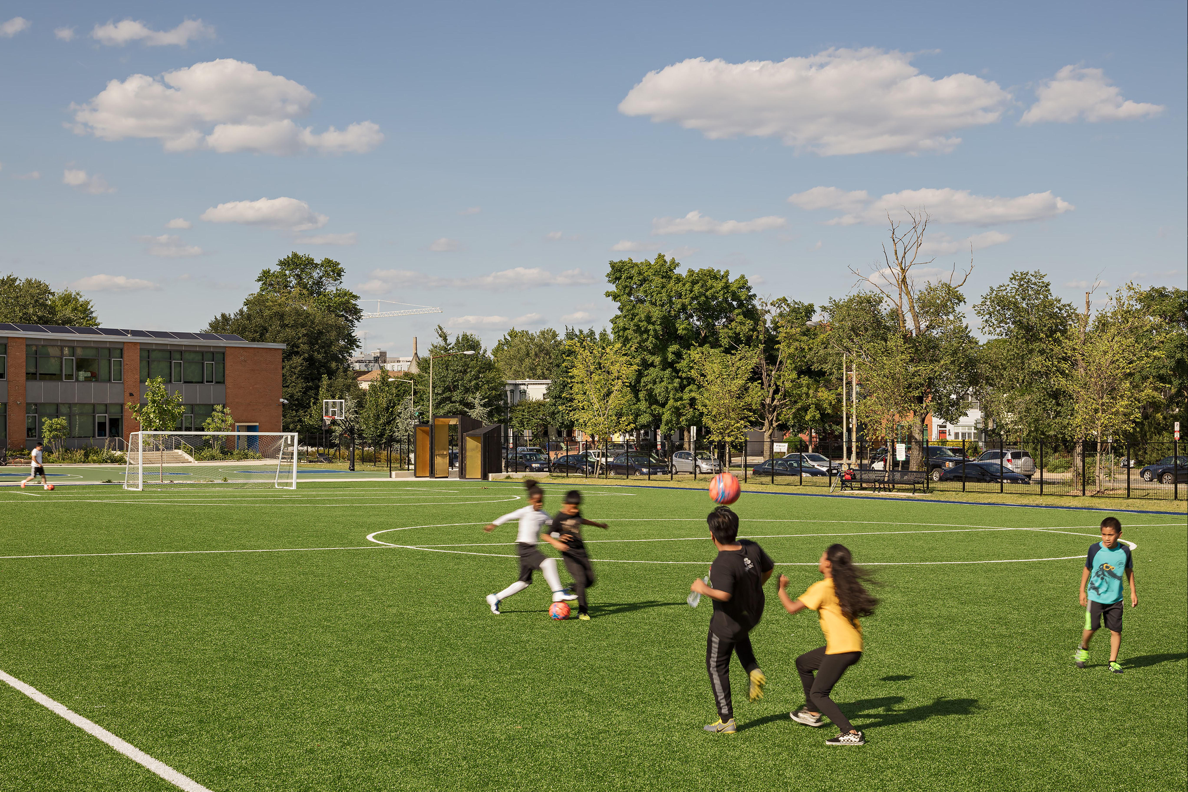
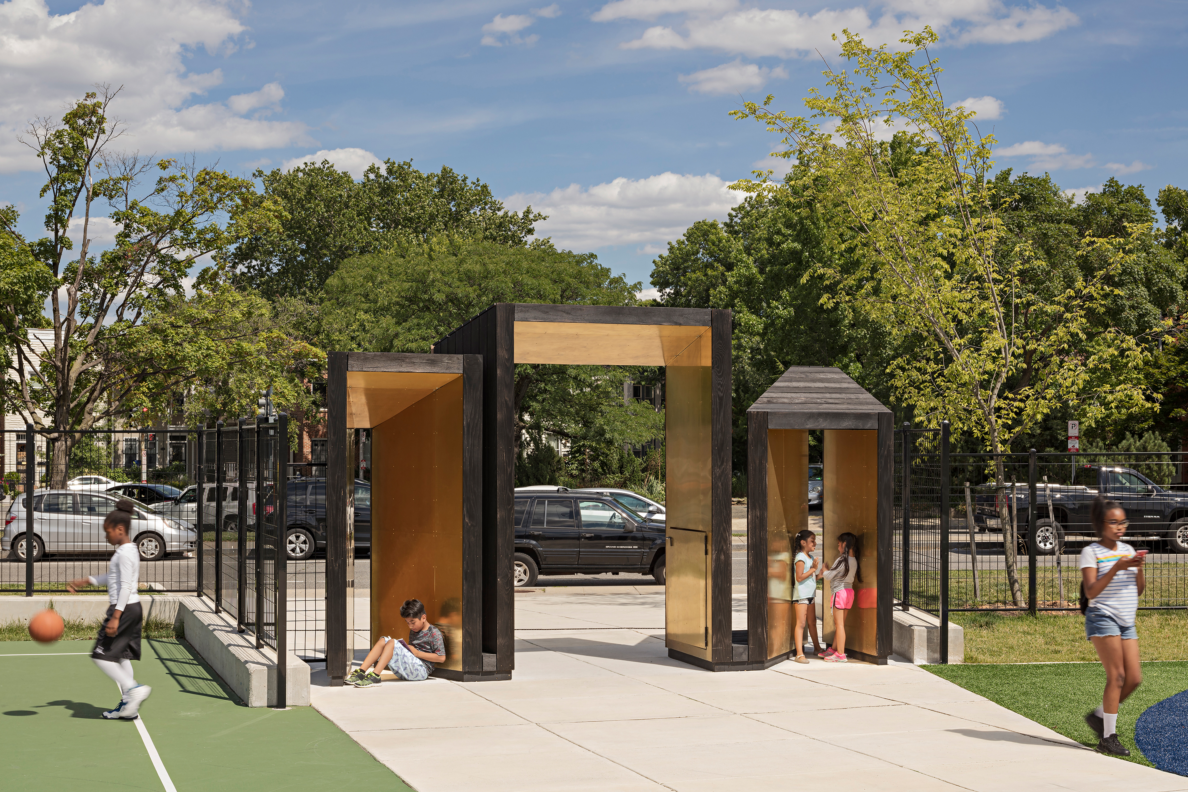
Above: Assorted projects.
Projects
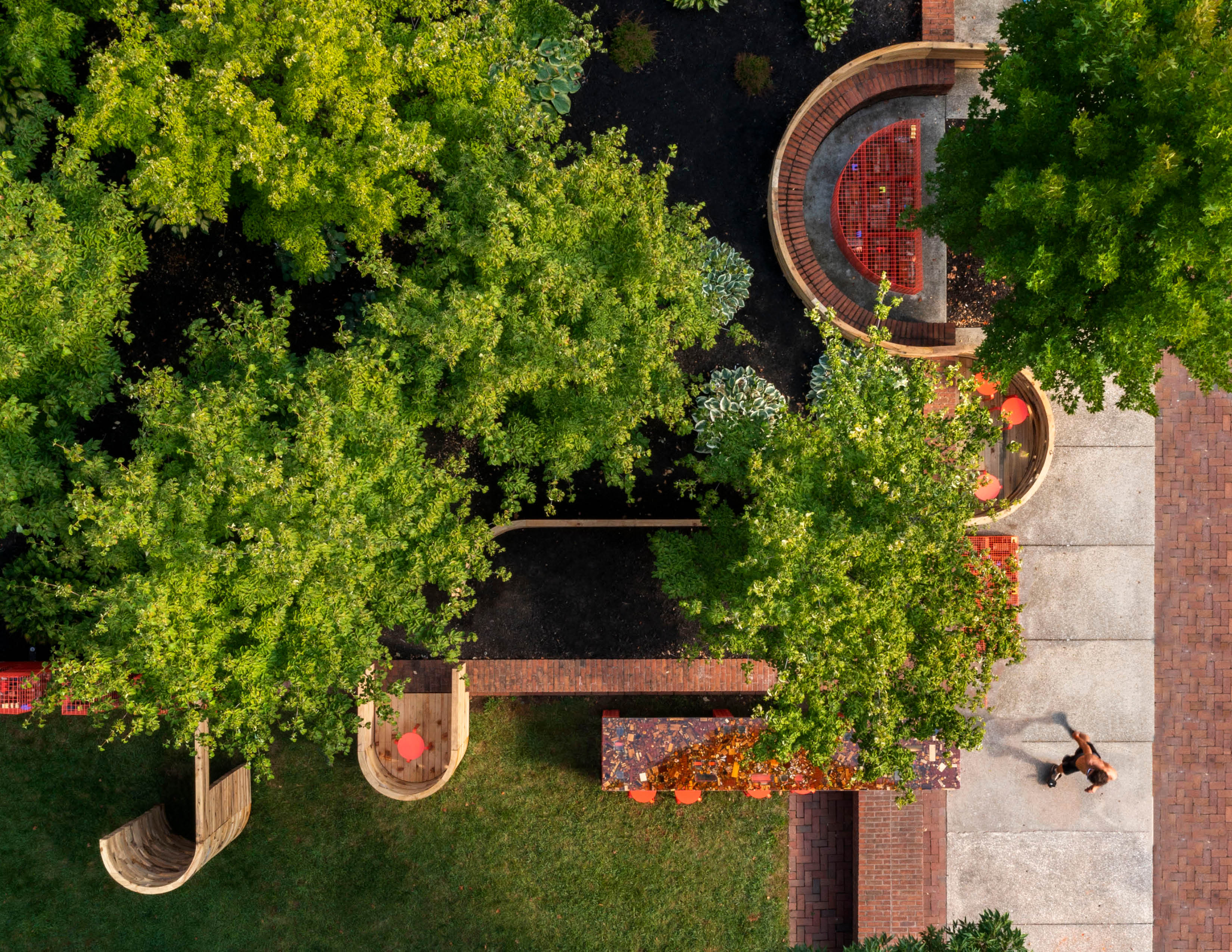
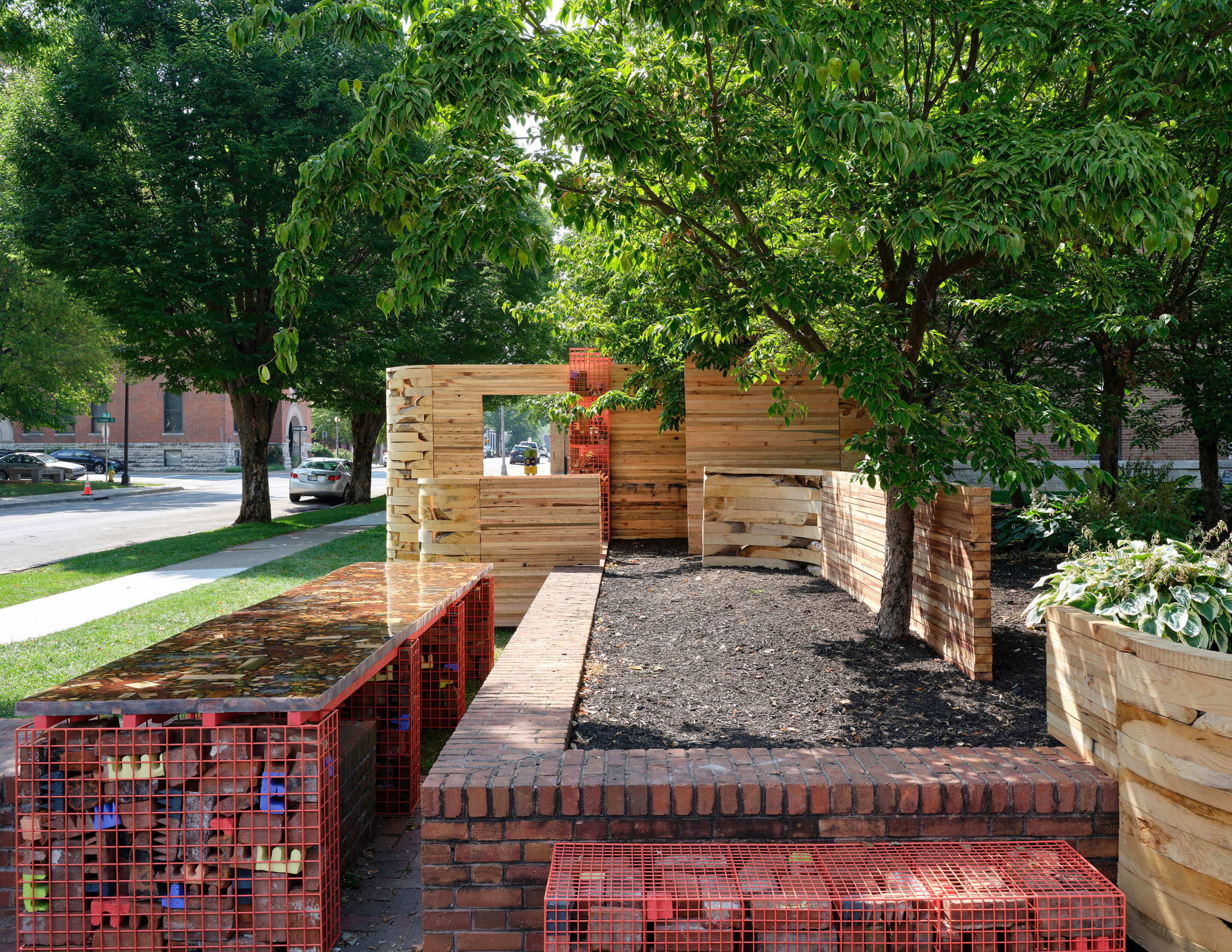



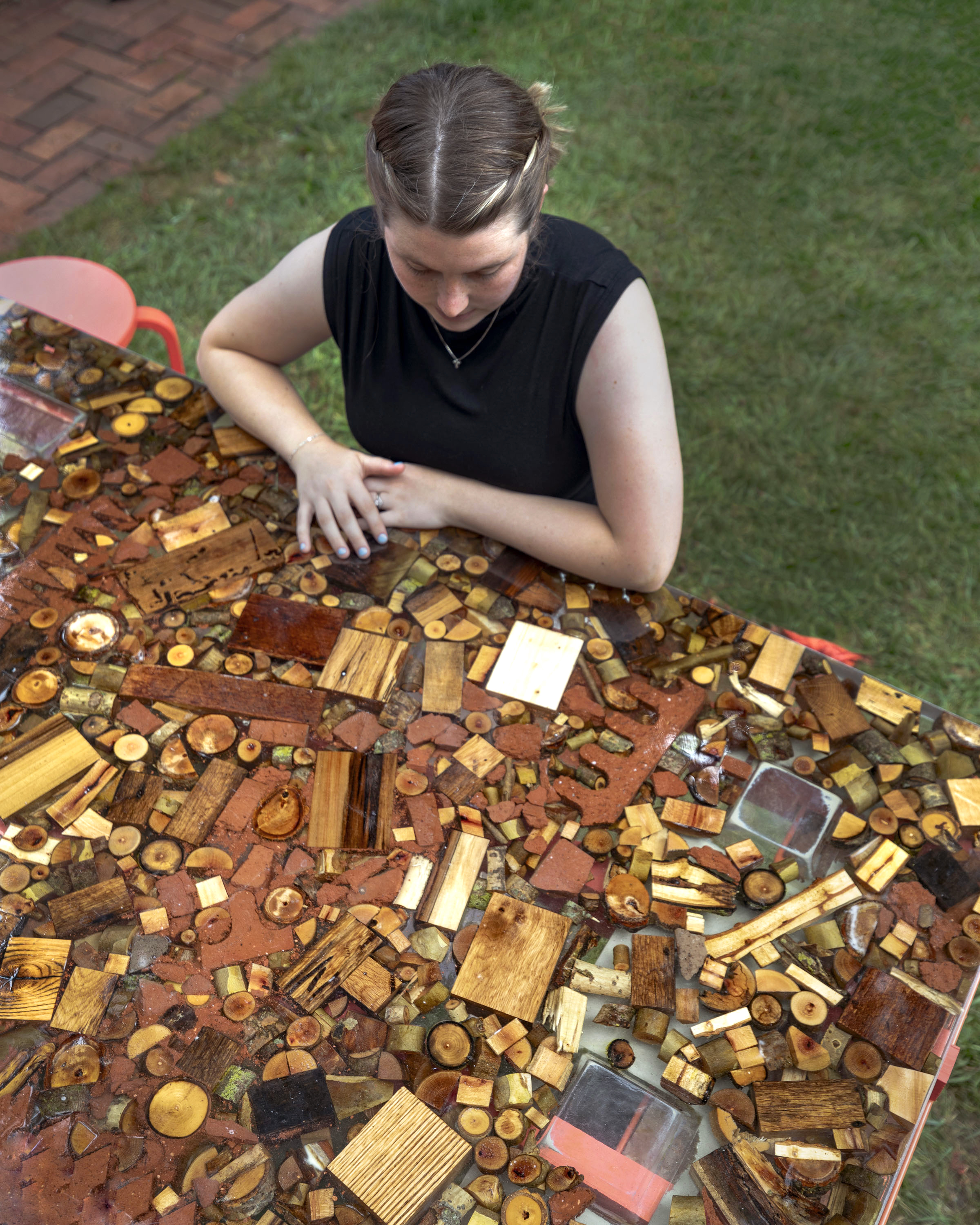

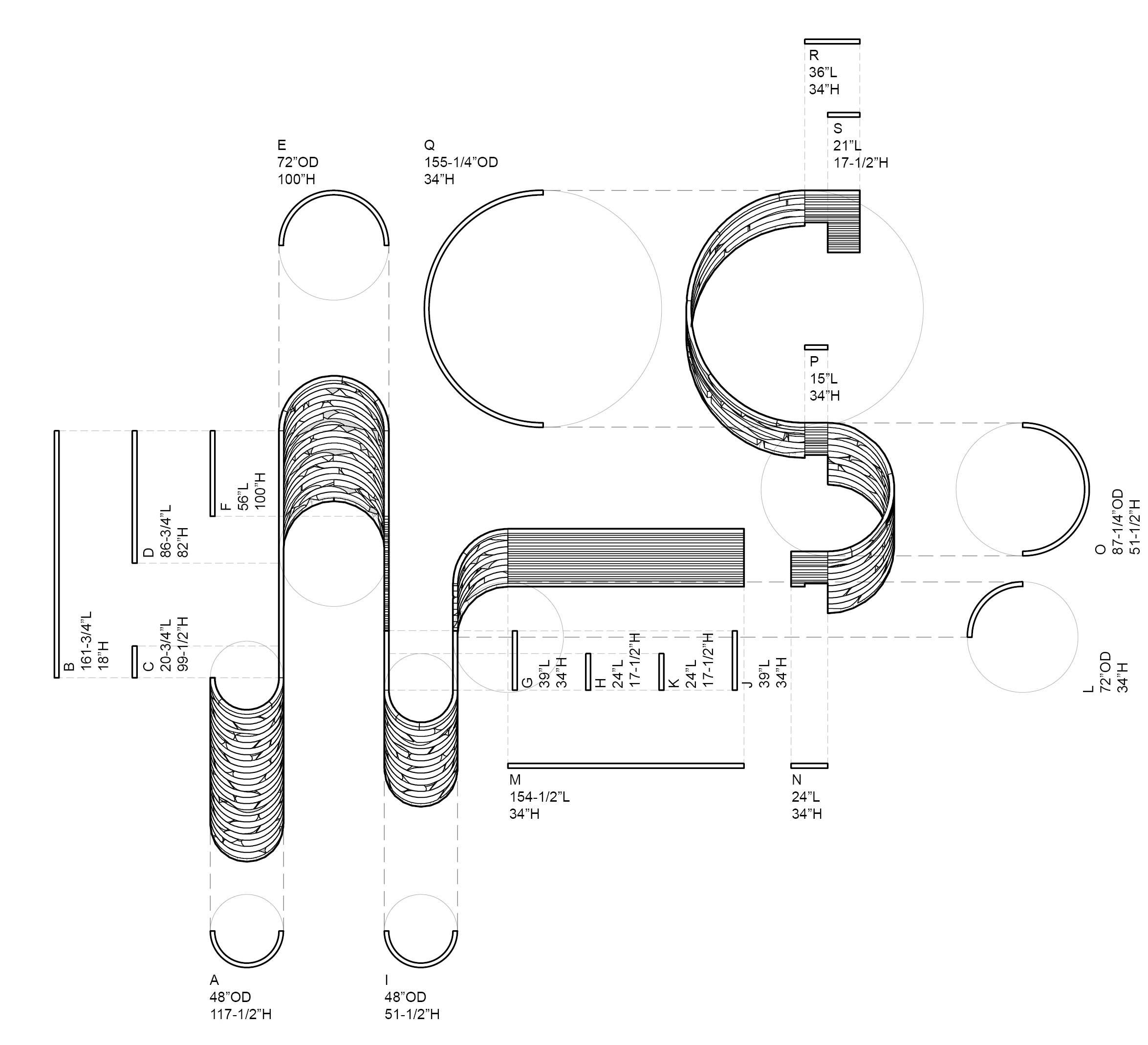

Sylvan Scrapple
Sylvan Scrapple is a wooded oasis formed by a 110-foot-long snaking wall. The public space design demonstrates new possibilities in robotic manufacturing, mass timber construction, and material reuse.
Non-linear wood unfit for traditional lumber is used to construct curving panels. Boards cut on a purpose-built robotic sawmill are stacked into snaking walls, making use of natural curvature to create thin structural surfaces. Straight boards are salvaged from a demolished building, refinished, and assembled into straight panels linked the curved segments. The curved and straight panels are all post-tensioned with threaded rod, avoiding the need for adhesives during assembly and allowing for easy decommissioning into boards.
Bricks salvaged from the burned Irwin Block and renovated First Christian Church tower are collected in custom welded gabion cages. Gabions double as pieces of urban furniture, such as wall, dining table, coffee table, and stairs.
Wood, bricks, and scraps form a 15’ long dining table that creates a center for the installation. Bound with bioresin, this table closely resembles congealed scrapple. A game of “I spy” uncovers panels salvaged from Eliel Saarinen’s church tower and branches from Mill Race Park.
FORMAT
Public Space
LOCATION
Exhibit Columbus 2023:
Public by Design
Columbus, IN
DATE EXHIBITIED
August - November 2023
AWARDS
☆ AIA National Small Project Award, 2024
☆ ACSA Faculty Design Award, 2025
☆ Society of American Registered Architects National Design Award, 2025
☆ AIA Virginia Design Award, Honor Award in Small Projects, 2024
☆ AIA Central Virginia Design Award, Excellence Award in Architecture, 2024
☆AIA Indiana Design Award, Citation in Non-Traditional Projects, 2024
☆The Architect’s Newspaper Best in Digital Fabrication Honorable Mention, 2023
☆ Dezeen Awards Longlist in Installation Design, 2024
GRANTS
• Exhibit Columbus University Design Research Fellowship
• Jefferson Trust Annual Cycle Grant
• UVA School of Architecture Summer Research Grant
• UVA Vice Provost for the Arts Grant
PRESS
☞ Oculus Magazine
☞ The Architectural League
☞ Dwell Magazine
☞ Architectural Record
☞ Print Magazine
☞ Gooood
☞ World Architects
☞ Indiana Public Media
☞ Dezeen
☞ Archinect
☞ The Architect’s Newspaper
☞ The Architect’s Newspaper
☞ The Architect’s Newspaper
☞ The Republic
☞ The Republic
☞ The Republic
☞ The Republic
VIDEO
• Opening Day Video
• Public by Design
PROJECT LEADS
• Katie MacDonald
• Kyle Schumann
PROJECT TEAM
• Shiza Chaudhary
• Ammon Embleton
• Isaac Goodin
• Emily Ploppert
• Margaret Saunders
MATERIAL DONATION
• UVA Sawmilling
• Irwin Block
• First Christian Church
PHOTOGRAPHY
• Leonid Furmansky
• Hadley Fruits
• After Architecture
Public Space
LOCATION
Exhibit Columbus 2023:
Public by Design
Columbus, IN
DATE EXHIBITIED
August - November 2023
AWARDS
☆ AIA National Small Project Award, 2024
☆ ACSA Faculty Design Award, 2025
☆ Society of American Registered Architects National Design Award, 2025
☆ AIA Virginia Design Award, Honor Award in Small Projects, 2024
☆ AIA Central Virginia Design Award, Excellence Award in Architecture, 2024
☆AIA Indiana Design Award, Citation in Non-Traditional Projects, 2024
☆The Architect’s Newspaper Best in Digital Fabrication Honorable Mention, 2023
☆ Dezeen Awards Longlist in Installation Design, 2024
GRANTS
• Exhibit Columbus University Design Research Fellowship
• Jefferson Trust Annual Cycle Grant
• UVA School of Architecture Summer Research Grant
• UVA Vice Provost for the Arts Grant
PRESS
☞ Oculus Magazine
☞ The Architectural League
☞ Dwell Magazine
☞ Architectural Record
☞ Print Magazine
☞ Gooood
☞ World Architects
☞ Indiana Public Media
☞ Dezeen
☞ Archinect
☞ The Architect’s Newspaper
☞ The Architect’s Newspaper
☞ The Architect’s Newspaper
☞ The Republic
☞ The Republic
☞ The Republic
☞ The Republic
VIDEO
• Opening Day Video
• Public by Design
PROJECT LEADS
• Katie MacDonald
• Kyle Schumann
PROJECT TEAM
• Shiza Chaudhary
• Ammon Embleton
• Isaac Goodin
• Emily Ploppert
• Margaret Saunders
MATERIAL DONATION
• UVA Sawmilling
• Irwin Block
• First Christian Church
PHOTOGRAPHY
• Leonid Furmansky
• Hadley Fruits
• After Architecture


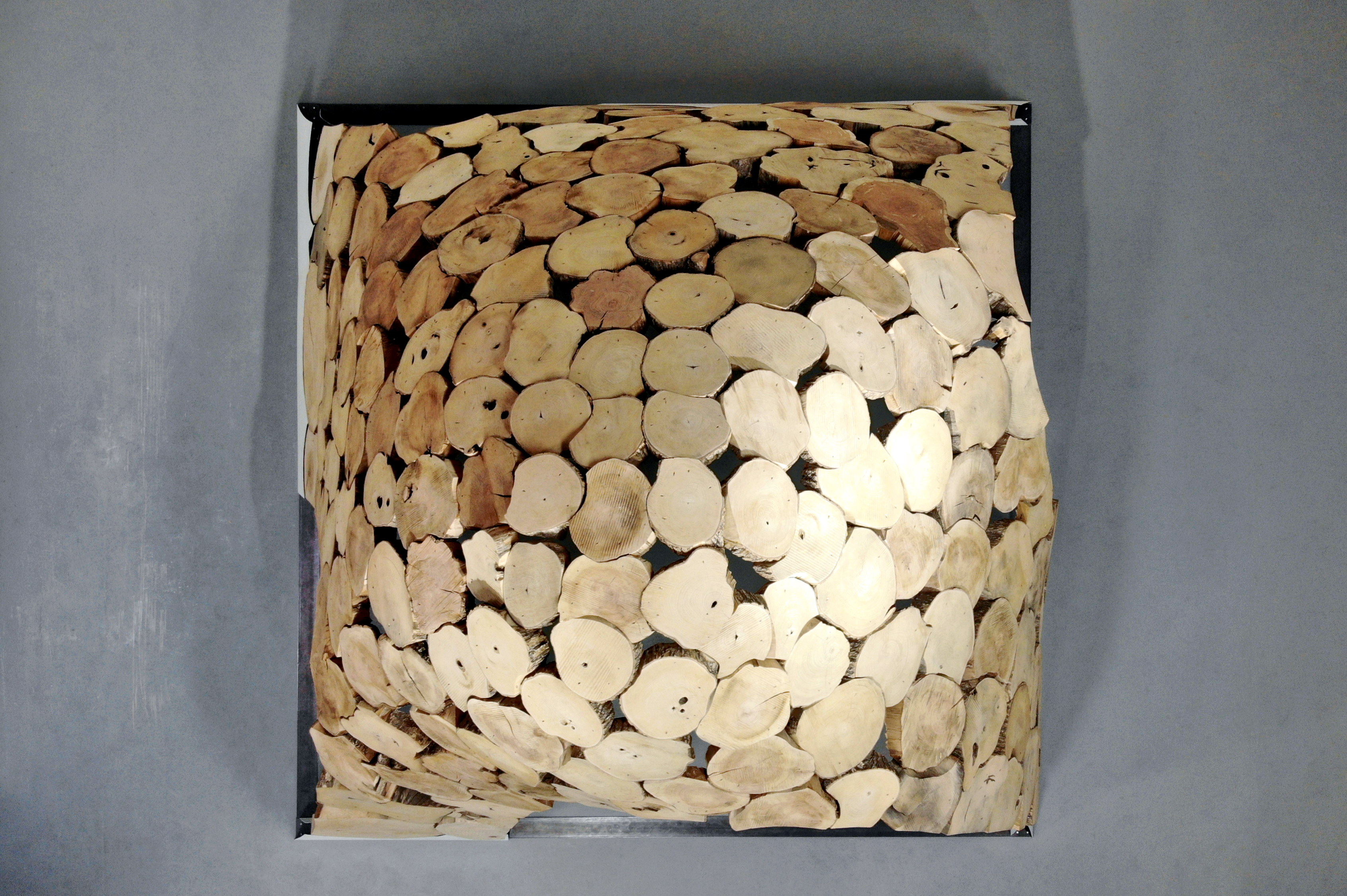
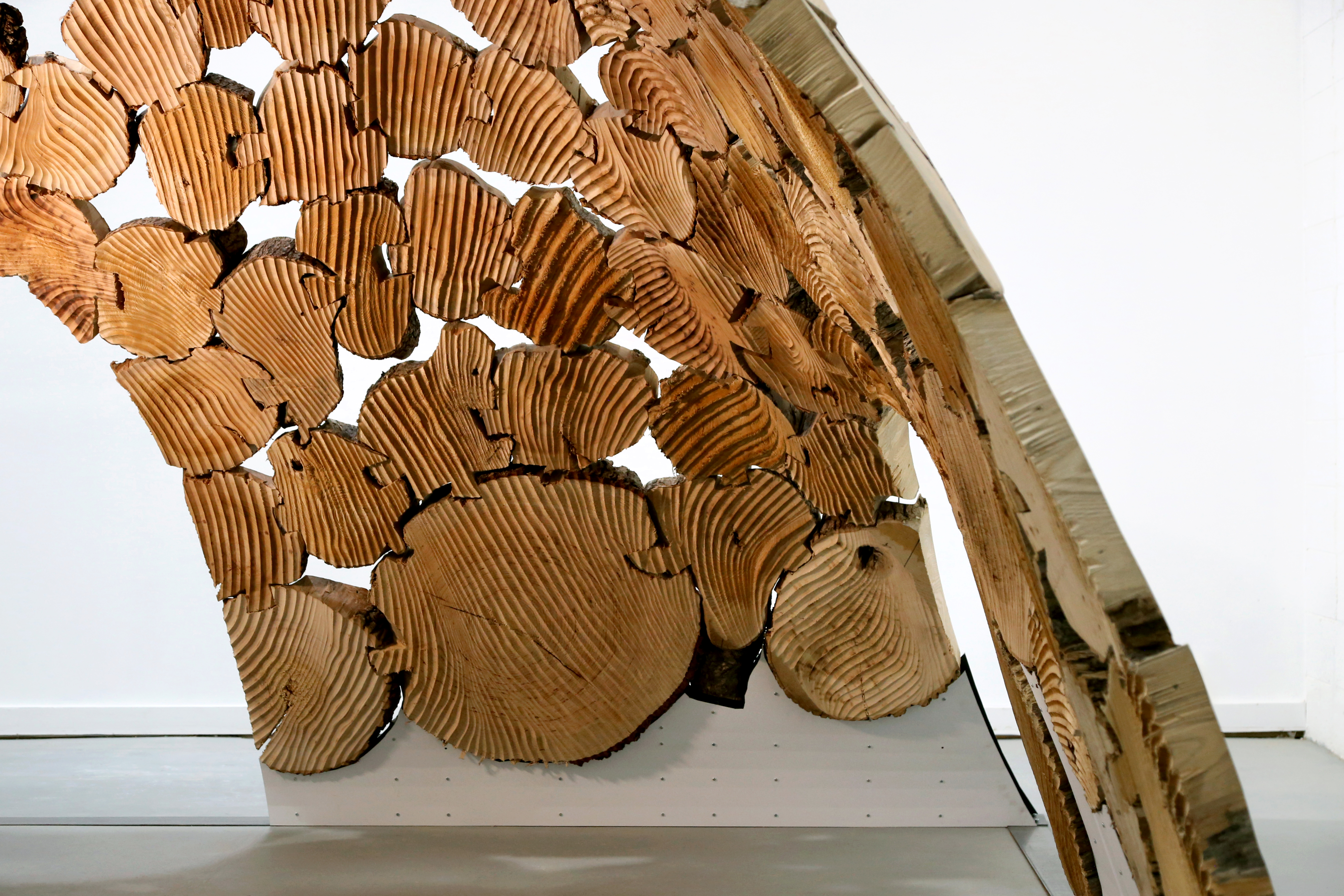

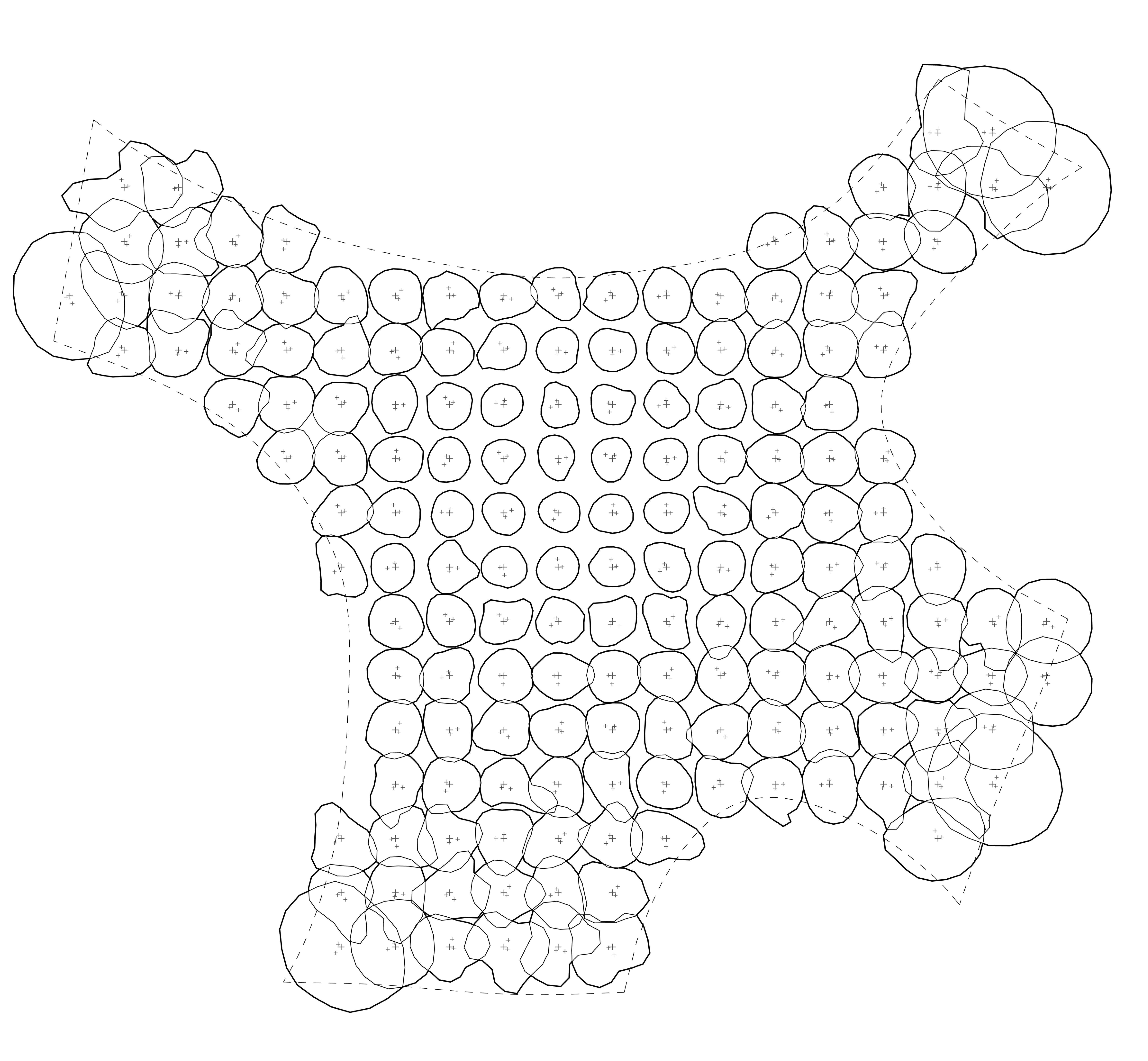
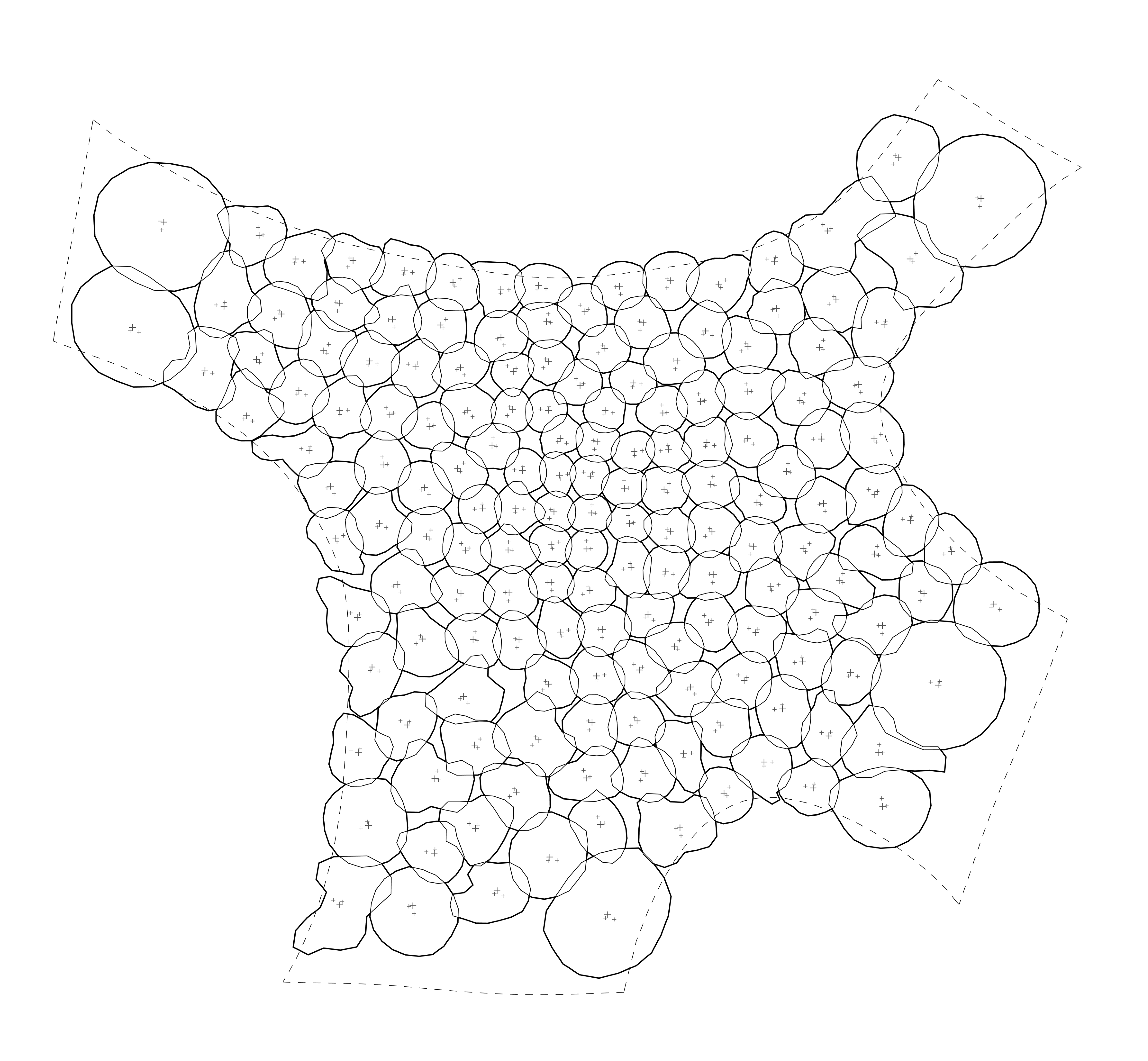
Tangential Timber
Tangential Timber pilots a structural application for non-linear wood in form of of wood cross sections (called cookies in timber parlance). A low-cost, low-data method for documenting cookies as digital twins is developed.
FORMAT
Demonstration Pavilion
LOCATION
Material Acts: Experimentation in Architecture and Design, Getty’s PST: Art & Science Collide, Craft Contemporary, Los Angeles, California
CONSTRUCTED
2022
EXHIBITED
September 28, 2024 - January 5, 2025
AWARDS
☆ Society of American Registered Architects National Design Merit Award, 2023
☆ Architect Magazine R+D Award, 2022
☆ The Architect’s Newspaper Best in Digital Fabrication Award, 2022
☆ Fast Company World Changing Ideas Awards, Honorable Mention in Experimental Category, 2023
☆ AIA Central Virginia Bi-Annual Design Awards, Honor Award in Architecture, 2022
☆ AIA Virginia Design Awards, Honorable Mention in Small Projects, 2023
PAPER
🕮 “Tangential Timber: Non-linear Wood Masonry Construction Designed for Disassembly,” 2022
PRESS
☞ Architect Magazine
☞ Metropolis Magazine
☞ Inform Magazine
☞ The Architect’s Newspaper
GRANTS
︎ Jefferson Trust Flash Funding
︎ Center for Global Inquiry and Innovation Faculty Global Research with Undergraduates Grant
PRINCIPAL INVESTIGATORS
• Katie MacDonald
• Kyle Schumann
PROJECT MANAGER
• Abby Hassell
RESEARCH ASSISTANTS
• Sonja Bergquist
• Sophie Depret-Guillaume
• Cecily Farrell
• Alex Hall
• Caleb Hassell
• Abbey Partika
• Russell Petro
• Emily Ploppert
• Dillon Mcdowell
• Jonathan (Yianni) Spears
• Jolie Talha
• Annabelle Woodcock
RESEARCH ACKNOWLEDGEMENT:
ARCH 3021 STUDENTS
• Abby Hassell
• Audrey Lewis
• Jacob McLaughlin
• Rohan Singh
• Abbie Weissman
Demonstration Pavilion
LOCATION
Material Acts: Experimentation in Architecture and Design, Getty’s PST: Art & Science Collide, Craft Contemporary, Los Angeles, California
CONSTRUCTED
2022
EXHIBITED
September 28, 2024 - January 5, 2025
AWARDS
☆ Society of American Registered Architects National Design Merit Award, 2023
☆ Architect Magazine R+D Award, 2022
☆ The Architect’s Newspaper Best in Digital Fabrication Award, 2022
☆ Fast Company World Changing Ideas Awards, Honorable Mention in Experimental Category, 2023
☆ AIA Central Virginia Bi-Annual Design Awards, Honor Award in Architecture, 2022
☆ AIA Virginia Design Awards, Honorable Mention in Small Projects, 2023
PAPER
🕮 “Tangential Timber: Non-linear Wood Masonry Construction Designed for Disassembly,” 2022
PRESS
☞ Architect Magazine
☞ Metropolis Magazine
☞ Inform Magazine
☞ The Architect’s Newspaper
GRANTS
︎ Jefferson Trust Flash Funding
︎ Center for Global Inquiry and Innovation Faculty Global Research with Undergraduates Grant
PRINCIPAL INVESTIGATORS
• Katie MacDonald
• Kyle Schumann
PROJECT MANAGER
• Abby Hassell
RESEARCH ASSISTANTS
• Sonja Bergquist
• Sophie Depret-Guillaume
• Cecily Farrell
• Alex Hall
• Caleb Hassell
• Abbey Partika
• Russell Petro
• Emily Ploppert
• Dillon Mcdowell
• Jonathan (Yianni) Spears
• Jolie Talha
• Annabelle Woodcock
RESEARCH ACKNOWLEDGEMENT:
ARCH 3021 STUDENTS
• Abby Hassell
• Audrey Lewis
• Jacob McLaughlin
• Rohan Singh
• Abbie Weissman
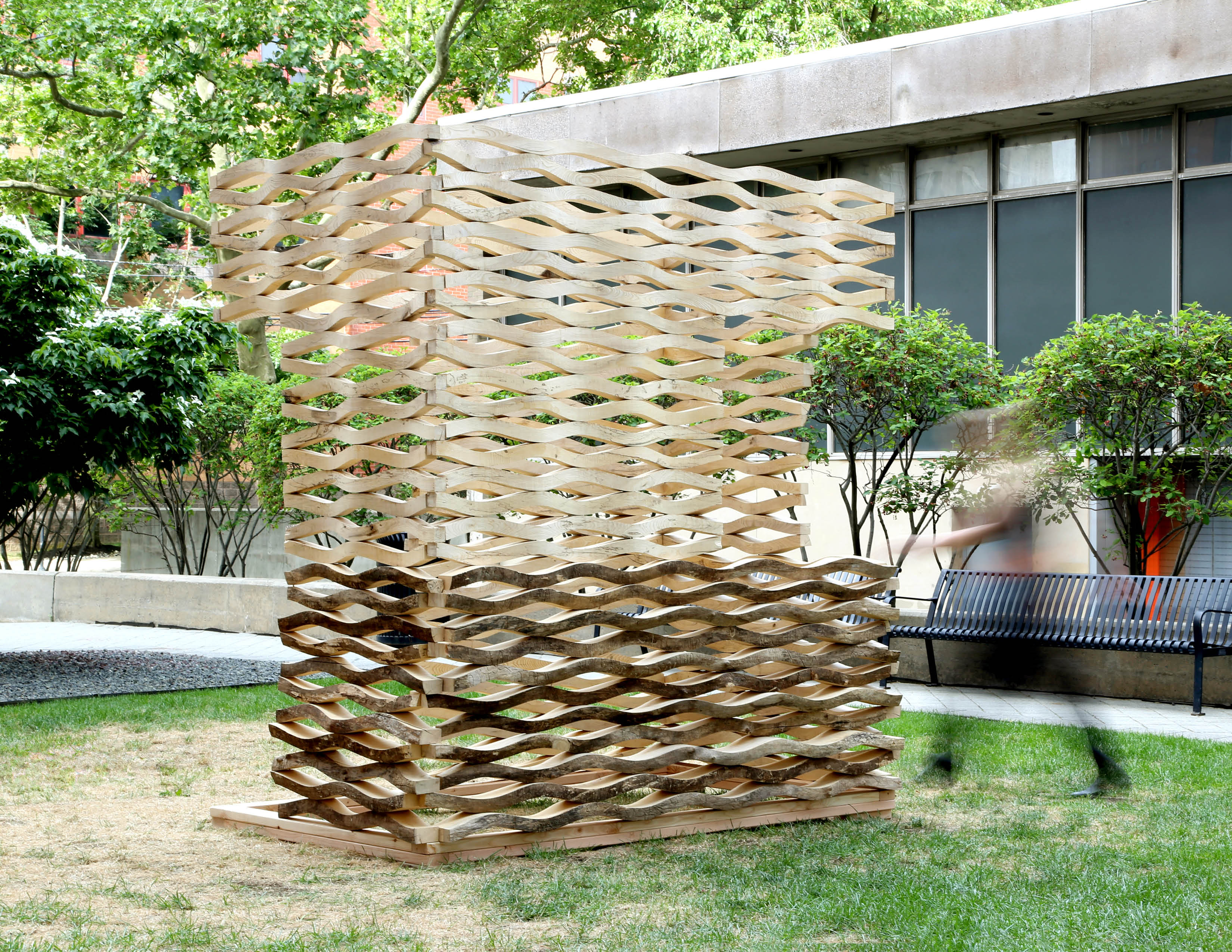
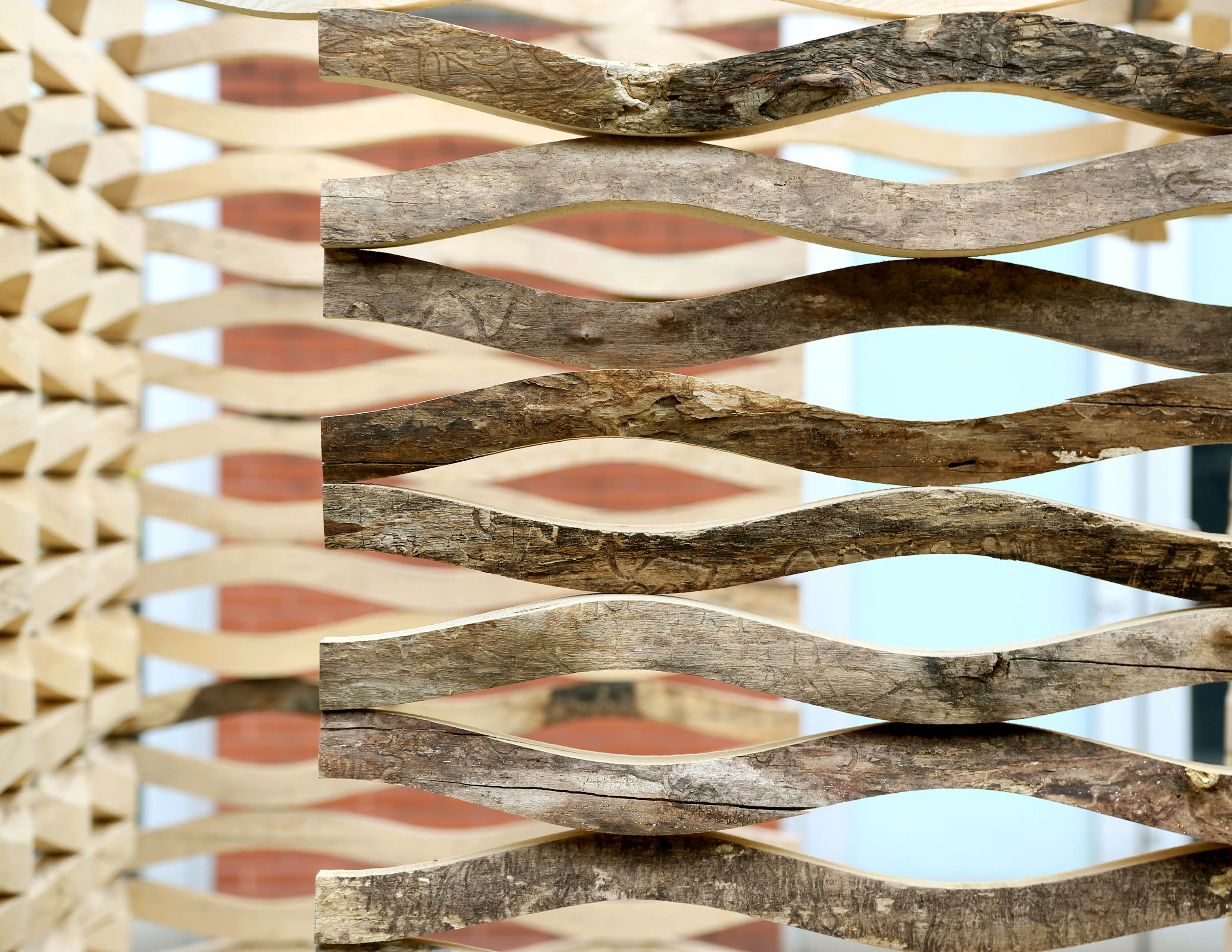
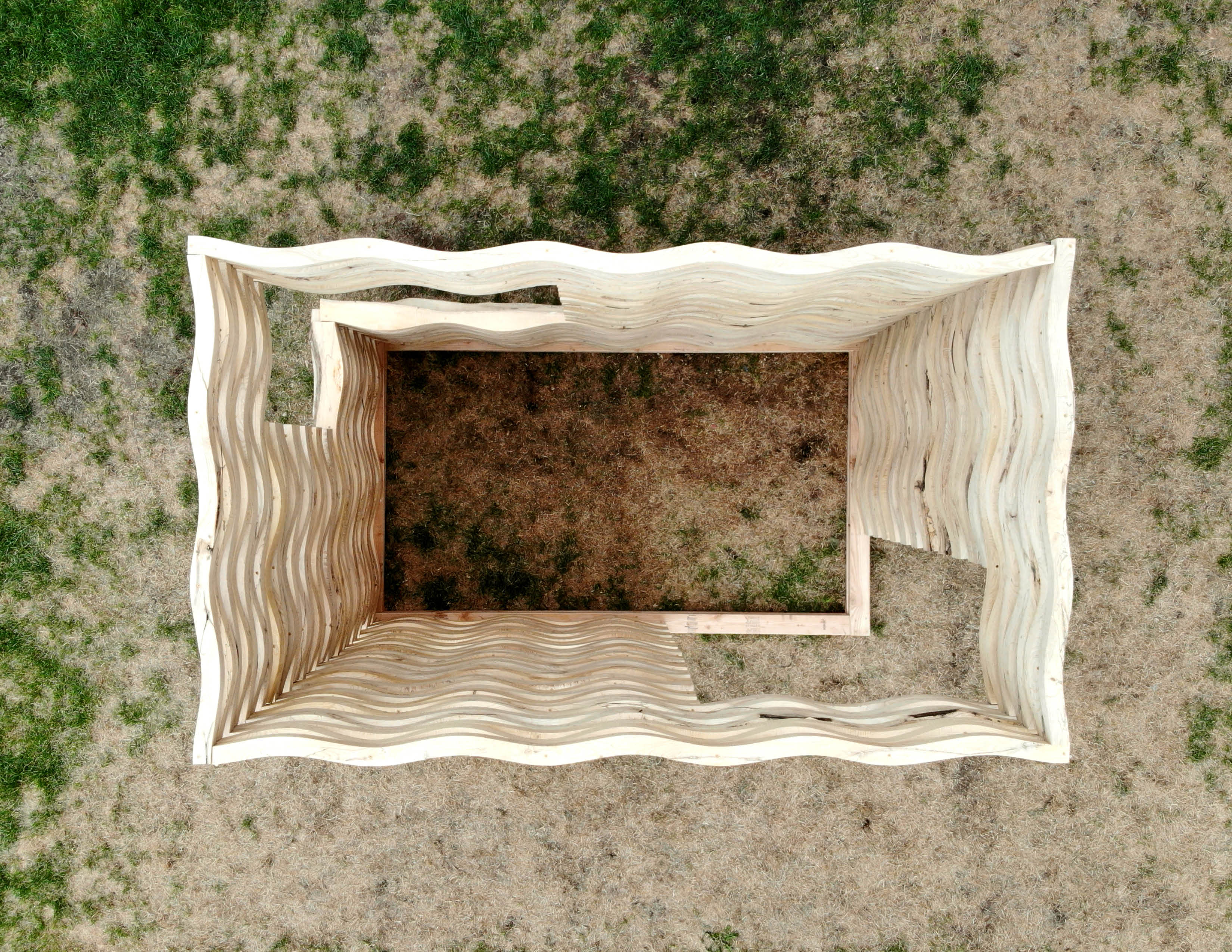


Crinkle Cuts
Wavy wood boards, cut on a custom robotic sawmill, join with fasteners into lightweight, porous, structural wood panels.
A custom robotic bandsaw sawmill combines the mobility and accessibility of a trailer-mounted sawmill with the cutting capability of a bandsaw end effector mounted on a robotic arm . The robotic bandsaw cuts wavy (sinusoidal) boards, crinkle cut boards, which join with fasteners into lightweight, porous, structural wood panels.
A demonstration assembly takes form as a simple rectangular volume composed of four walls of horizontal stacked crinkle cut boards. Orthogonal door and window openings are located on opposite corners of the installation, placed so that there are only three input lengths of wall panels needed: 3’, 4’-6”, and 7’-6” for the assembly . Wall panel dimensions maximize the nine input logs milled from beetle-kill ash: five measuring eight feet long and four measuring five feet long. The resulting mix of uniform and live edge pieces are mapped onto interlocking top and bottom sections of the demonstration assembly.
FORMAT
Demonstration Pavilion
LOCATION
Future View: Vernacular Typologies
New Jersey Institute of Technology, Newark, New Jersey
DATE EXHIBITED
June 1, 2024 - Present
AWARDS
☆ Society of American Registered Architects National Design Award, Material Sciences Category Winner, 2024
☆ Society of American Registered Architects National Design Honor Award, 2024
☆ The Architect’s Newspaper Best in Digital Fabrication Editor’s Pick, 2024
GRANTS
︎ Future View: Vernacular Technologies
PRINCIPAL INVESTIGATORS
• Katie MacDonald
• Kyle Schumann
CURATORS
• Carrie Bobo
• Charlie Firestone
WORKSHOP PARTICIPANTS
• Jonathan Chu
• Mikhail Grinwald
• Griffith Humphrey
• Raymond Huth
• Ryan Kahen
• Madeleine McNairn
• Dereck Pablos
• Gosia Pawlowska
• Erin Pellegrino
• Sudiksha Sahu
• Andrew Spears
Demonstration Pavilion
LOCATION
Future View: Vernacular Typologies
New Jersey Institute of Technology, Newark, New Jersey
DATE EXHIBITED
June 1, 2024 - Present
AWARDS
☆ Society of American Registered Architects National Design Award, Material Sciences Category Winner, 2024
☆ Society of American Registered Architects National Design Honor Award, 2024
☆ The Architect’s Newspaper Best in Digital Fabrication Editor’s Pick, 2024
GRANTS
︎ Future View: Vernacular Technologies
PRINCIPAL INVESTIGATORS
• Katie MacDonald
• Kyle Schumann
CURATORS
• Carrie Bobo
• Charlie Firestone
WORKSHOP PARTICIPANTS
• Jonathan Chu
• Mikhail Grinwald
• Griffith Humphrey
• Raymond Huth
• Ryan Kahen
• Madeleine McNairn
• Dereck Pablos
• Gosia Pawlowska
• Erin Pellegrino
• Sudiksha Sahu
• Andrew Spears
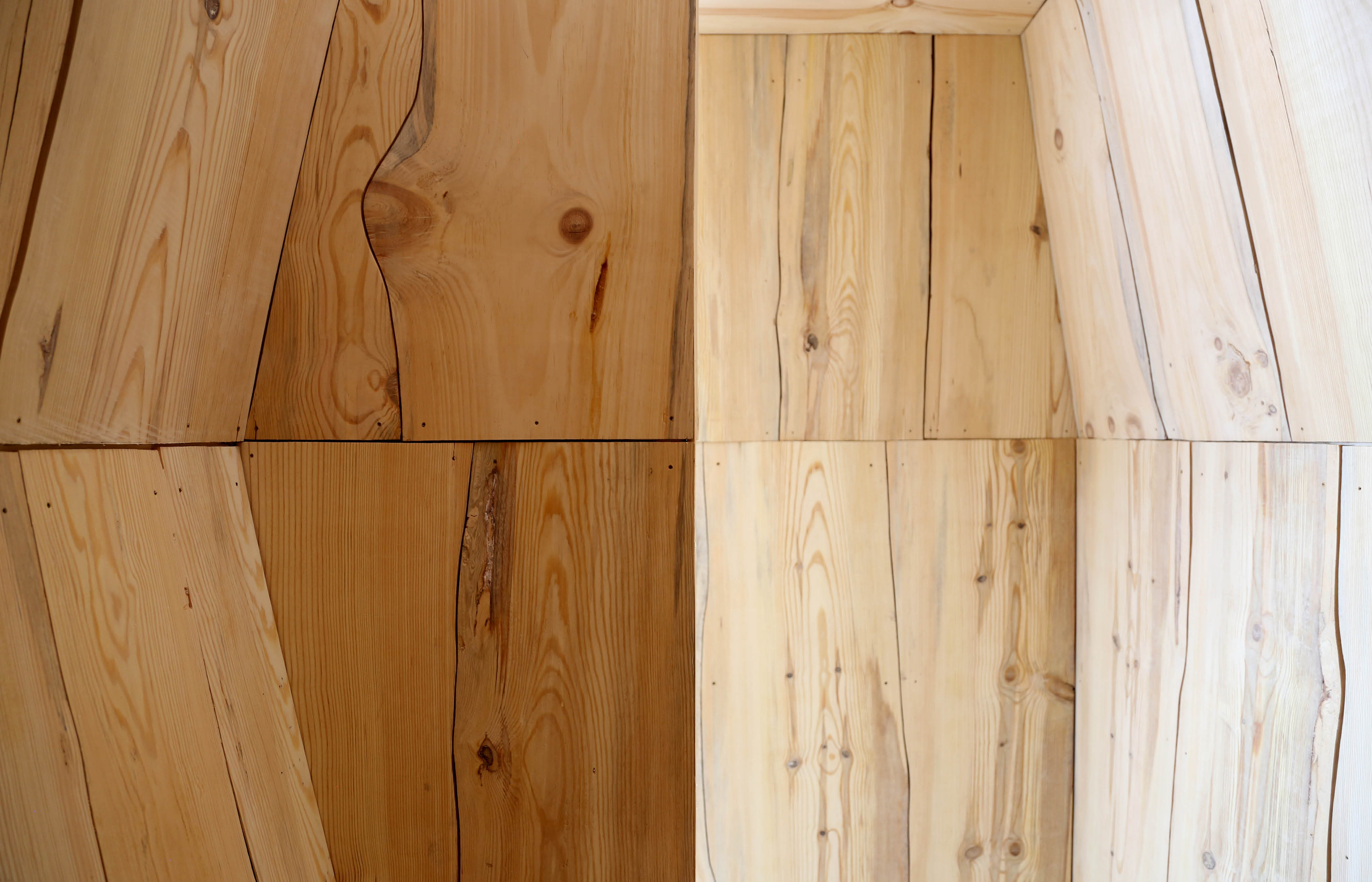
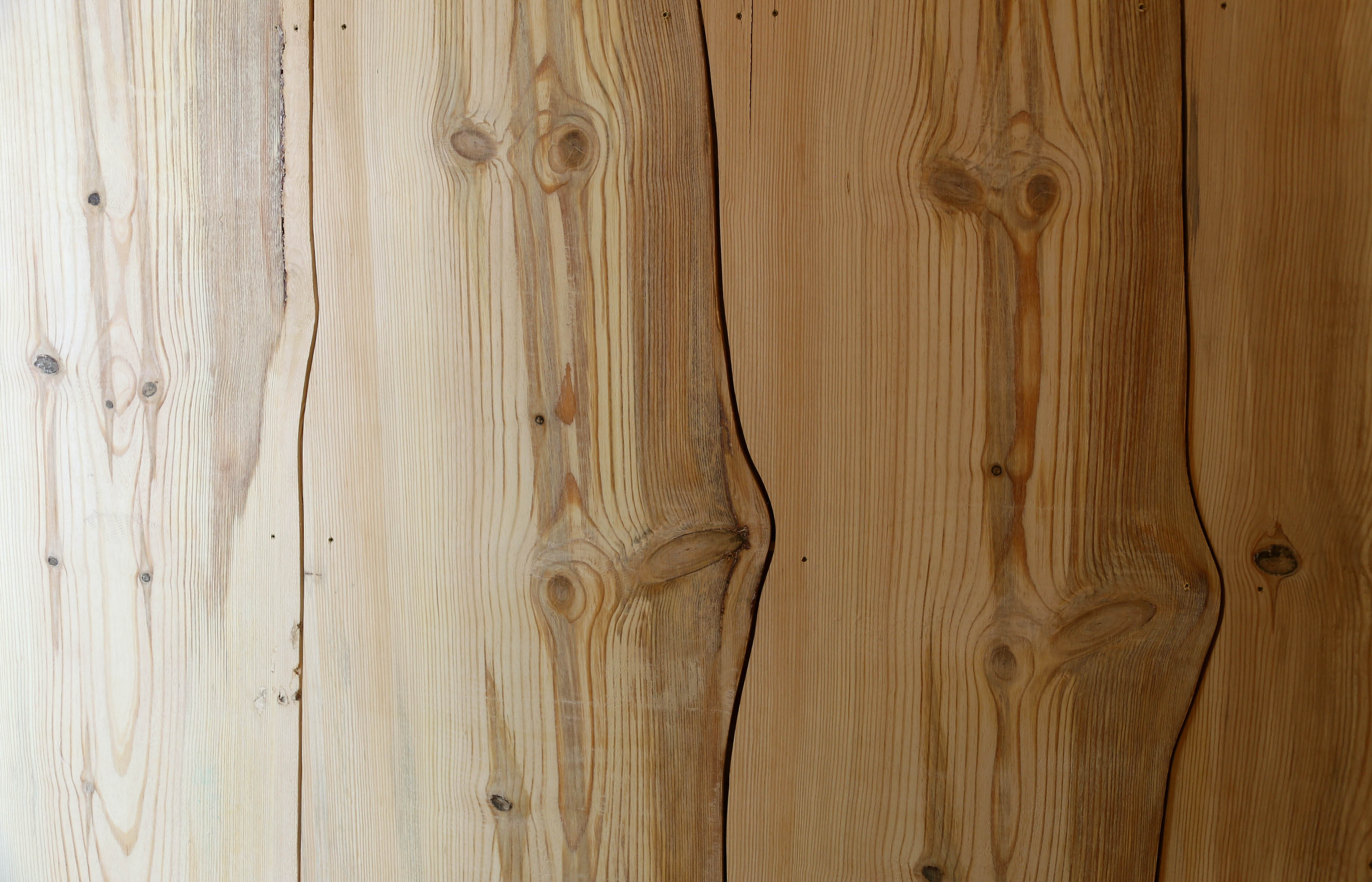
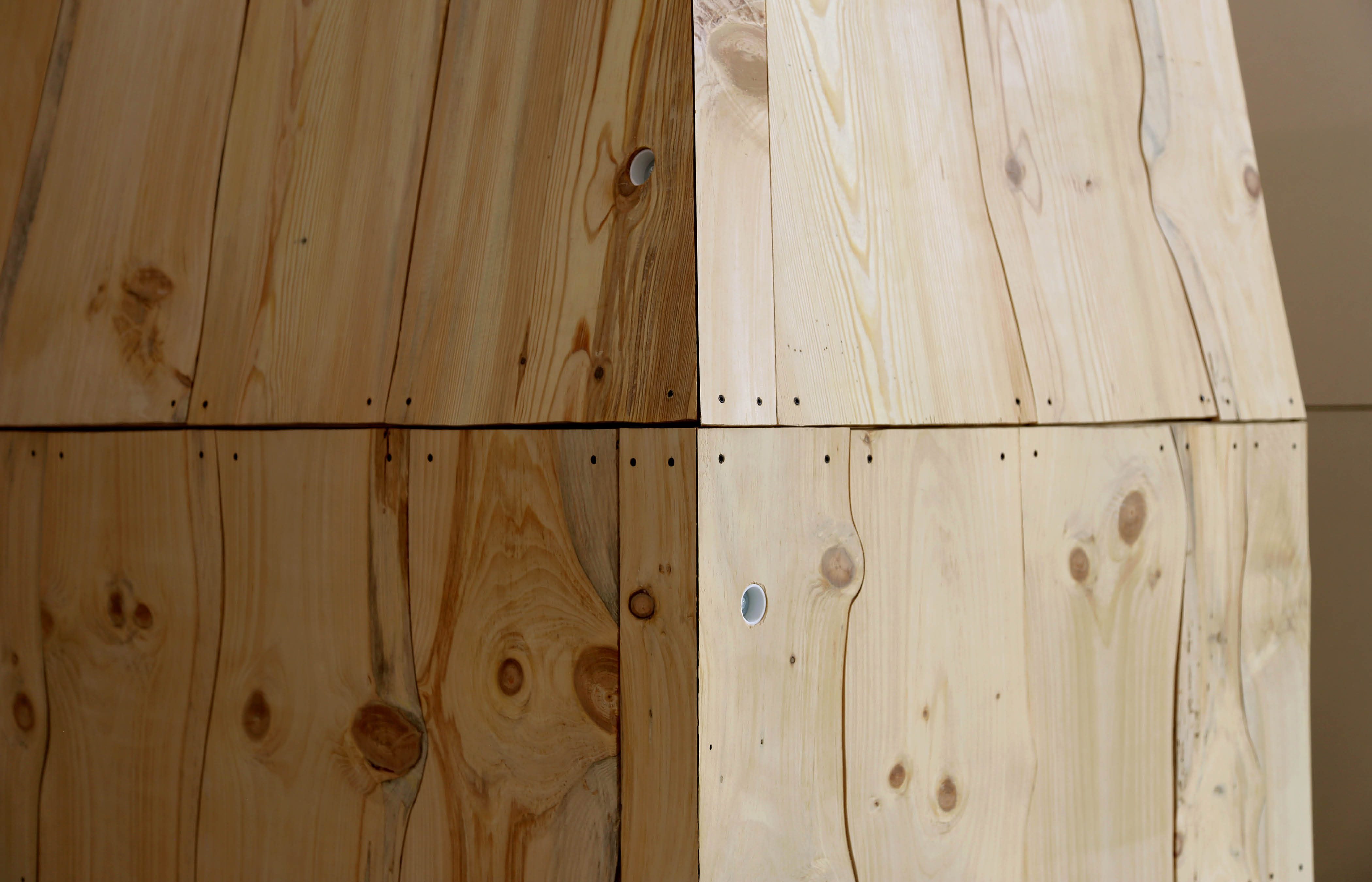
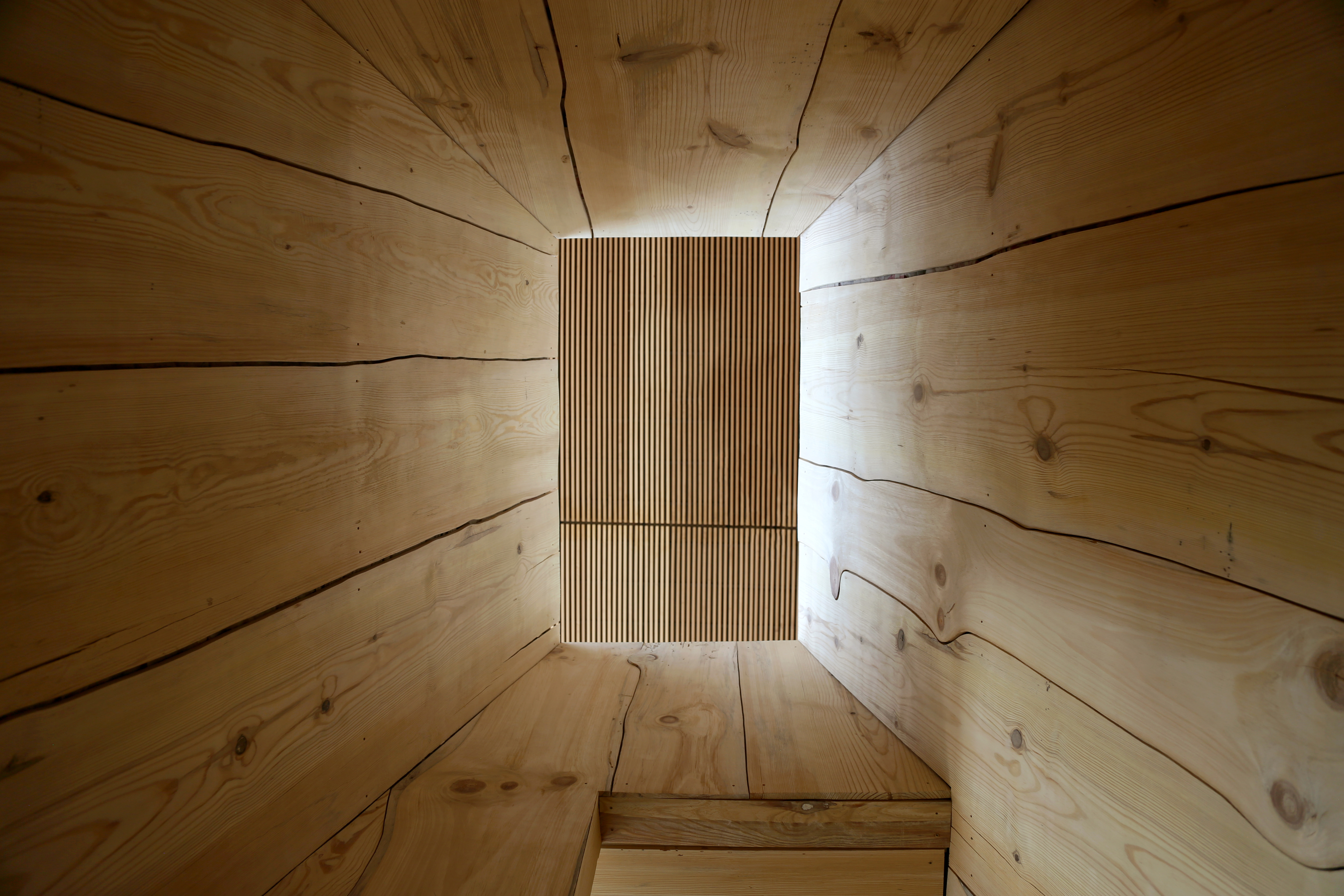
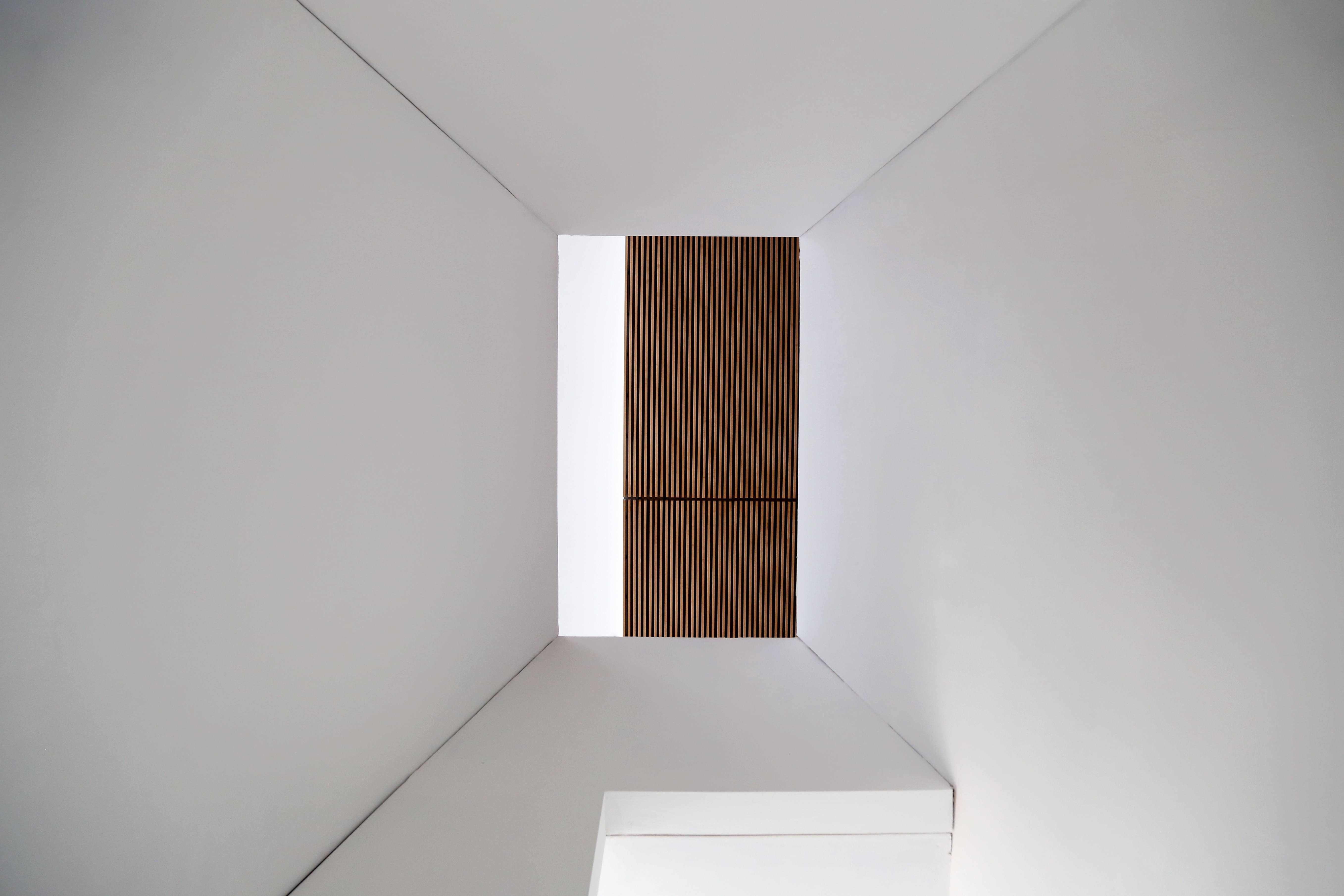
Sheets & Slabs
Sheets & Slabs presents a set of twin vessels, identical in form, but differing in material construction. Designed as testing chambers for psychological and neurological research on normative and biomaterial environments, material composition is primary while form is secondary and archetypal, drawing from universal geometries. Neighboring volumes taper from rectilinear bases into funneled skylights. Entryways are subtracted from each volume to form an entry threshold. The control, Sheets, is clad in drywall, while its doppelganger, Slabs, scribes live edge slabs into a meandering field of grains and curves.
After psychological and neurological data collection is complete, the chambers will be repurposed as study rooms or video-conferencing booths on the University of Virginia campus.
The panelized assemblies are bolted together for easy transportation, installation, and disassembly for movement from the initial data collection location in Gilmer Hall to the chambers’ permanent home in another campus building.
FORMAT
Phase I: Testing Chambers
Phase II: Study Rooms
LOCATION
Gilmer Hall
University of Virginia
Charlottesville, Virginia
DATE EXHIBITED
April 2024 - Present
AWARDS
☆ Society of American Registered Architects National Design Award, Related Arts Category Winner, 2024
☆ Society of American Registered Architects National Design Honor Award, 2024
PRESS
☞ UVA Today
GRANTS
• Center for Design Climate Futures Grant
MATERIAL DONATION
• UVA Sawmilling
ARCHITECTURE:
PRINCIPAL INVESTIGATORS
• Katie MacDonald (PI)
• Kyle Schumann
ENVIRONMENTAL PYSCHOLOGY:
PRINCIPAL INVESTIGATORS
• Jenny Roe
• Panos Mavros
• Julianna Mollica
NEUROSCIENCE:
PRINCIPAL INVESTIGATORS
• Kevin Pelphrey
• Tanya Evans
• Stefen Beeler-Duden
• Analia Marzoratti
ARCHITECTURE
RESEARCH ASSISTANTS
• Paul Bourdin
• Shiza Chaudhardy
• Tina Dickey
• Avery Edson
• Leila Ehtesham
• Ammon Embleton
• Brandon Meinders
• Margaret Saunders
Phase I: Testing Chambers
Phase II: Study Rooms
LOCATION
Gilmer Hall
University of Virginia
Charlottesville, Virginia
DATE EXHIBITED
April 2024 - Present
AWARDS
☆ Society of American Registered Architects National Design Award, Related Arts Category Winner, 2024
☆ Society of American Registered Architects National Design Honor Award, 2024
PRESS
☞ UVA Today
GRANTS
• Center for Design Climate Futures Grant
MATERIAL DONATION
• UVA Sawmilling
ARCHITECTURE:
PRINCIPAL INVESTIGATORS
• Katie MacDonald (PI)
• Kyle Schumann
ENVIRONMENTAL PYSCHOLOGY:
PRINCIPAL INVESTIGATORS
• Jenny Roe
• Panos Mavros
• Julianna Mollica
NEUROSCIENCE:
PRINCIPAL INVESTIGATORS
• Kevin Pelphrey
• Tanya Evans
• Stefen Beeler-Duden
• Analia Marzoratti
ARCHITECTURE
RESEARCH ASSISTANTS
• Paul Bourdin
• Shiza Chaudhardy
• Tina Dickey
• Avery Edson
• Leila Ehtesham
• Ammon Embleton
• Brandon Meinders
• Margaret Saunders
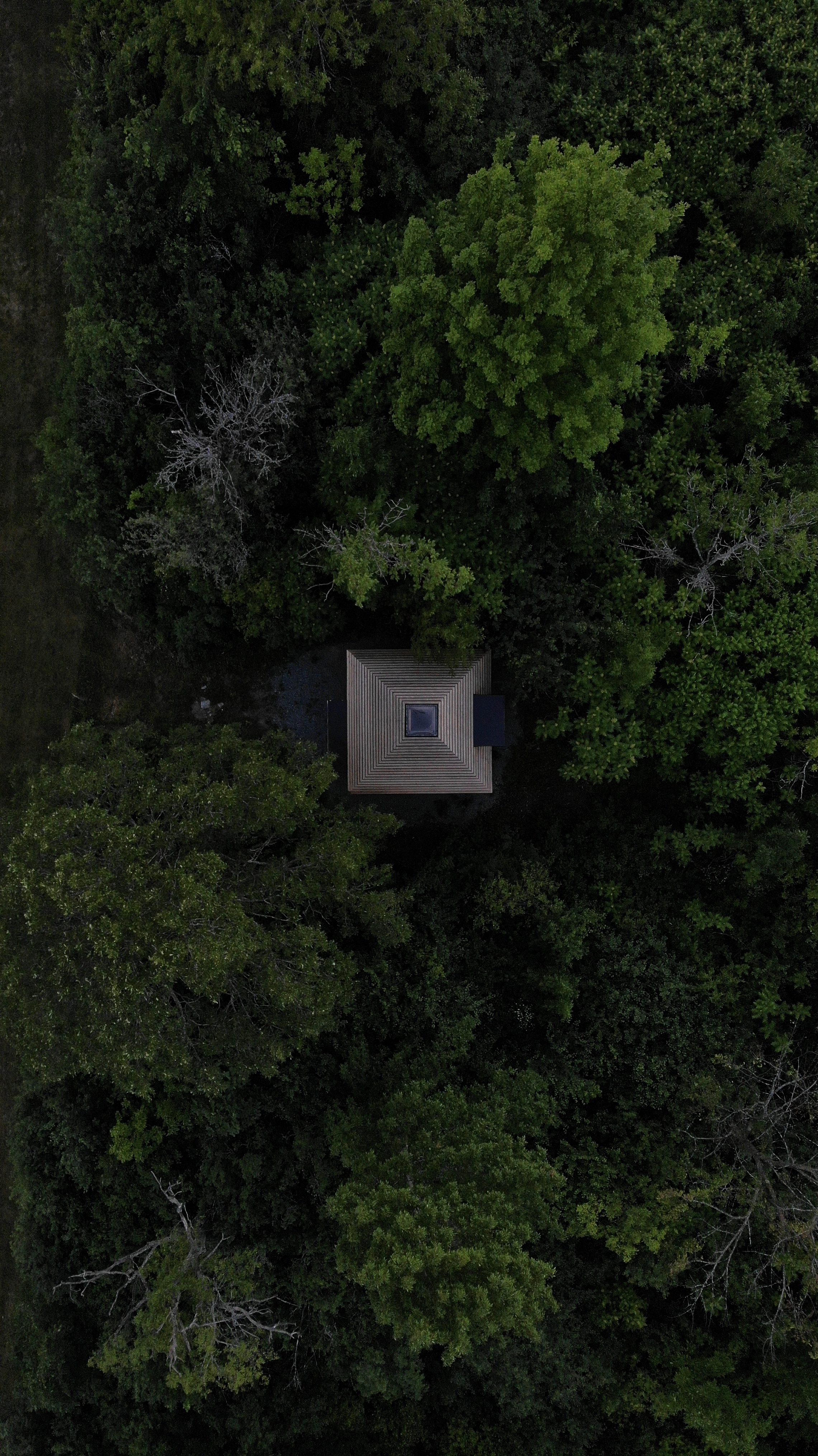

Hearth
Distilling the components of the classic backwoods cabin down to a wood stove and a stack of logs, Hearth hybridizes conventionally distinct elements into a seamless occupiable space - a domestic chimney. Contrasting the vertical timbers of the surrounding woodlands, the building takes form as a horizontal layering of lumber, from its slatted facade to the logs it stows. An open-joint rain screen sheathes the building, enveloping walls, roof, and chimney.
Stocked with firewood that doubles as fuel and ornament, the cabin is readily equipped for cold nights. The facade becomes a registration of the building’s use, transforming as logs are burned through the winter. Borne from woodlands, the cabin is an occupiable hearth, built of and fueled by surrounding timber.
FORMAT
Cabin
LOCATION
Orwell, Vermont
DATES CONSTRUCTED
2019 - 2024
DESIGNED
2014
AWARDS
☆ AIA Los Angeles Next LA Honor Award, 2014
☆ Community Forests International Cabin Competition Judge’s Award for Architectural Poetry, 2014
DESIGNERS
• Katie MacDonald
• Kyle Schumann
Cabin
LOCATION
Orwell, Vermont
DATES CONSTRUCTED
2019 - 2024
DESIGNED
2014
AWARDS
☆ AIA Los Angeles Next LA Honor Award, 2014
☆ Community Forests International Cabin Competition Judge’s Award for Architectural Poetry, 2014
DESIGNERS
• Katie MacDonald
• Kyle Schumann
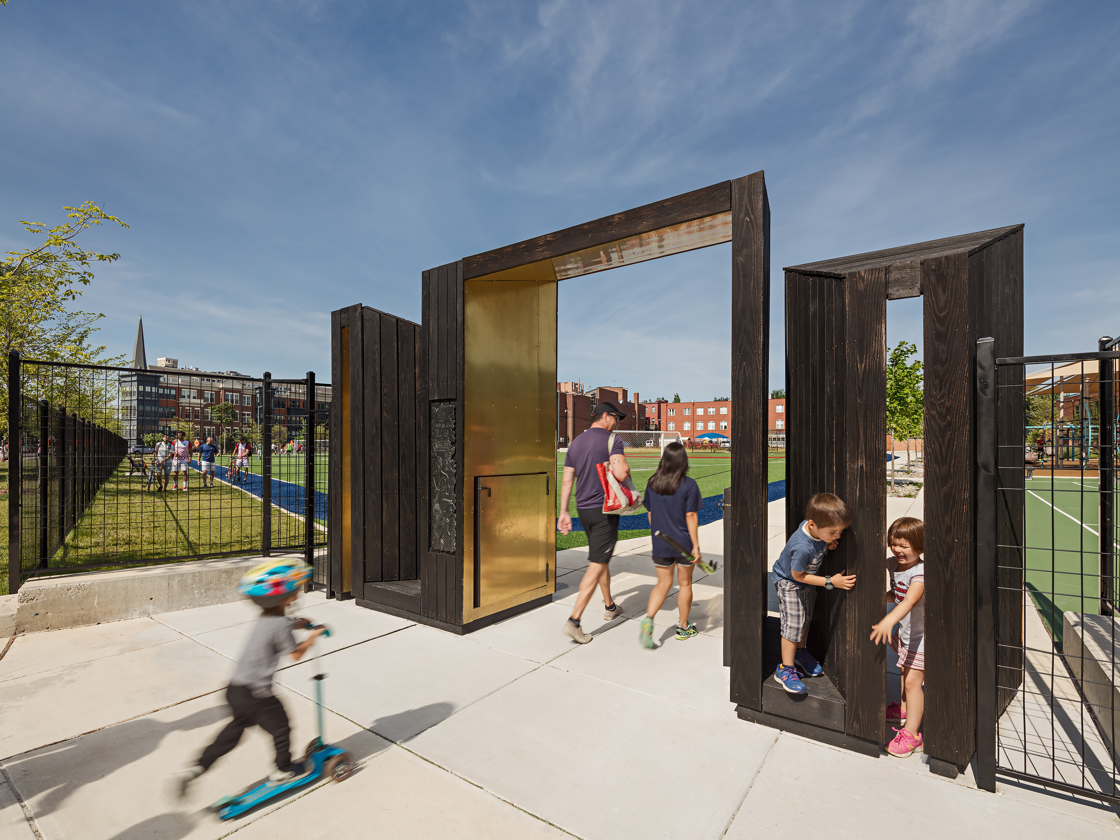

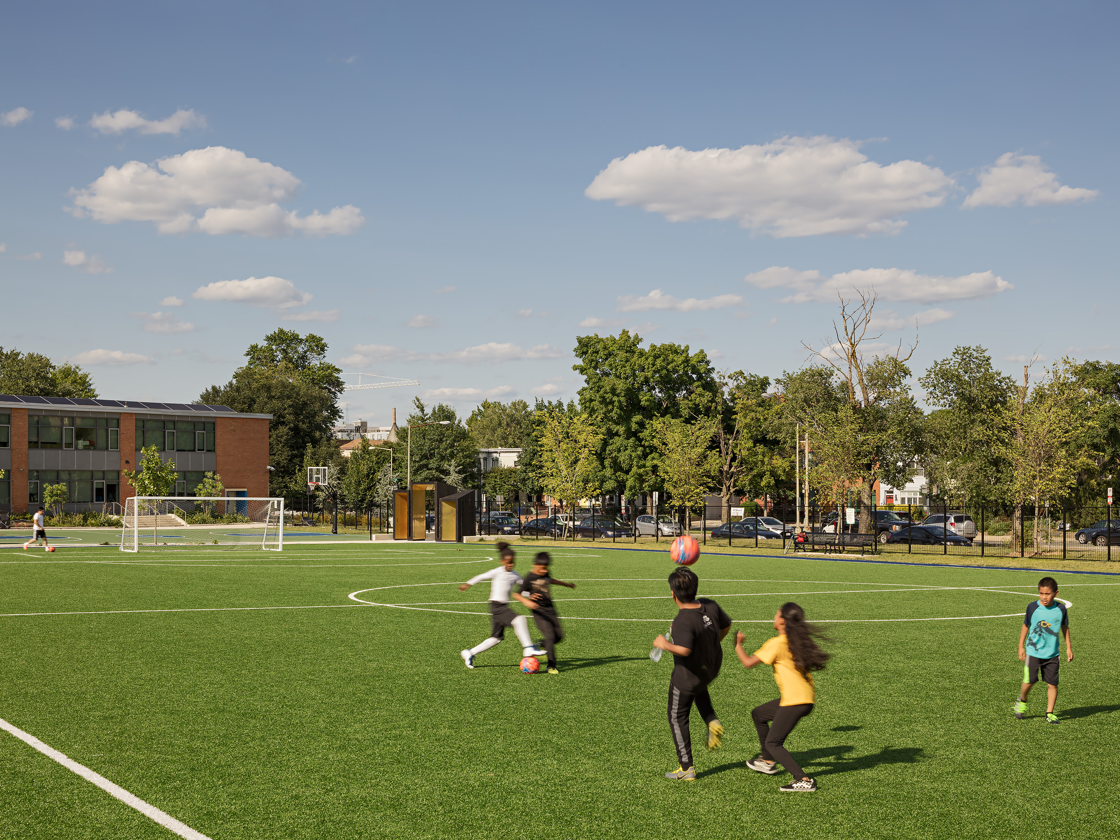
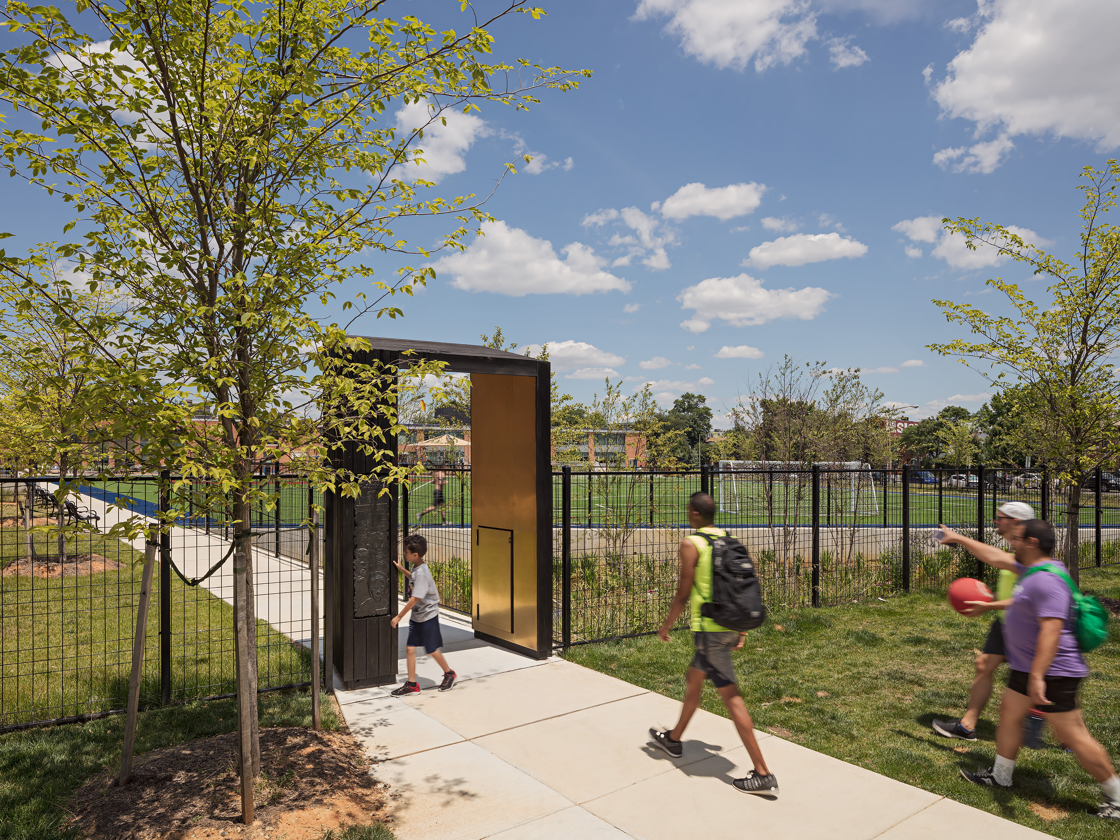
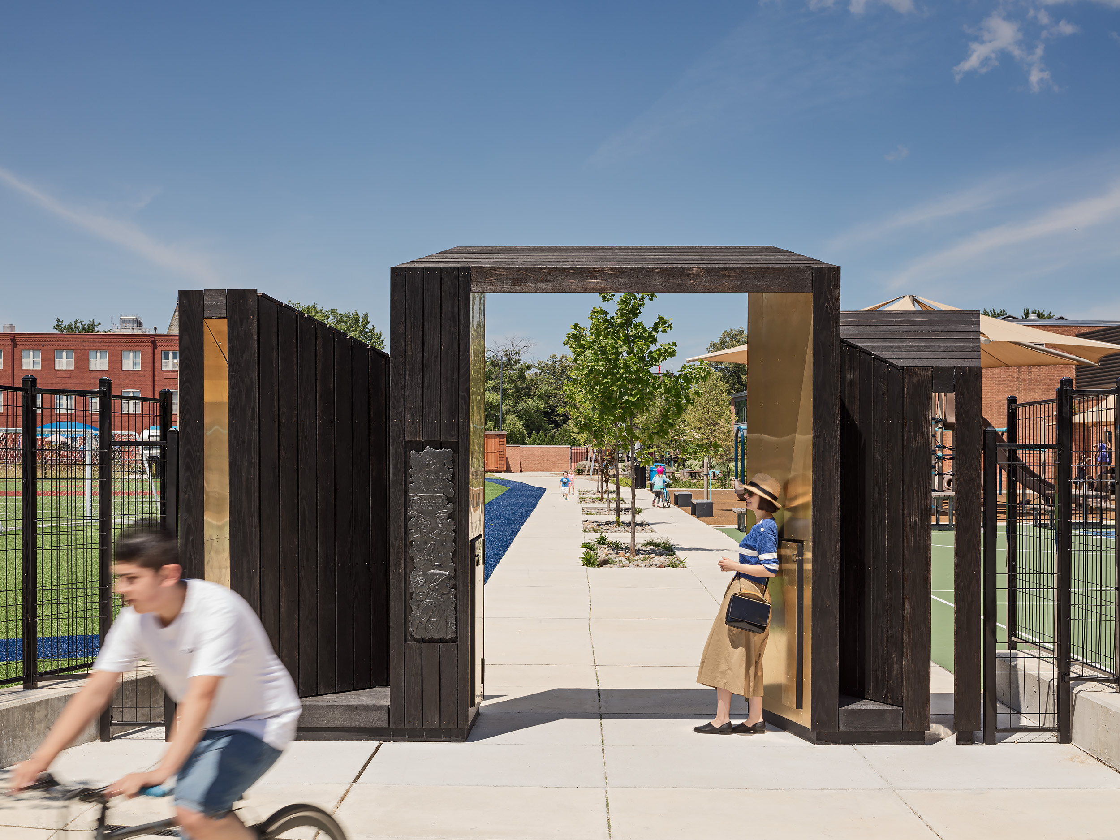
Camp Barker Memorial
Located in northeast Washington, D.C., the Camp Barker Memorial frames the site’s history as a Civil War-era contraband camp. The Memorial subverts the object-centered urbanism of the city by taking form as a series of thresholds.
LOCATION
Garrison Elementary School, Washington D.C.
DATE COMPLETED
2019
AWARDS
☆ Society of American Registered Architects National Design Awards Honor Award, 2019
☆ AIA Virginia Awards Merit Award for Excellence in Small Project Design, 2021
☆ AIA Central Virginia Bi-Annual Design Awards, Merit Award for Design Excellence, 2020
☆ Fast Company World Changing Ideas Awards Honorable Mention in Spaces, Places, and Cities, 2020
☆ Dezeen Awards Longlist in Installation Design, 2020
☆ Laka Foundation Design That Educates Awards Honorable Mention in Universal Design, 2019
PUBLICATIONS
🕮 “Materializing Memory: The Camp Barker Memorial, Washington, D.C.” Empathic Design: Perspectives on Creating Inclusive Spaces. Editor: Elgin Cleckley. Island Press, 2024.
🕮 "Camp Barker Memorial: From Object to Urban Mediator." Expanding the View: 109th Association of Collegiate Schools of Architecture Annual Meeting Proceedings. 2021.
🕮 “The Memorial: Present Semiotics of the Past,”
Pidgin 27, 2020
PRESS
☞ Azure
☞ Dezeen
☞ Domus
☞ Architecture DC
☞ World Architecture News
☞ Gooood
☞ Concept Magazine
☞ Cornell AAP College Magazine
DESIGN
• Katie MacDonald
• Kyle Schumann
BRONZE RELIEFS
• Vinnie Bagwell
ENGINEERING
• Yun Associates
FABRICATION
• Bruce Baldwin
PHOTOGRAPHY
• Sam Oberter
Garrison Elementary School, Washington D.C.
DATE COMPLETED
2019
AWARDS
☆ Society of American Registered Architects National Design Awards Honor Award, 2019
☆ AIA Virginia Awards Merit Award for Excellence in Small Project Design, 2021
☆ AIA Central Virginia Bi-Annual Design Awards, Merit Award for Design Excellence, 2020
☆ Fast Company World Changing Ideas Awards Honorable Mention in Spaces, Places, and Cities, 2020
☆ Dezeen Awards Longlist in Installation Design, 2020
☆ Laka Foundation Design That Educates Awards Honorable Mention in Universal Design, 2019
PUBLICATIONS
🕮 “Materializing Memory: The Camp Barker Memorial, Washington, D.C.” Empathic Design: Perspectives on Creating Inclusive Spaces. Editor: Elgin Cleckley. Island Press, 2024.
🕮 "Camp Barker Memorial: From Object to Urban Mediator." Expanding the View: 109th Association of Collegiate Schools of Architecture Annual Meeting Proceedings. 2021.
🕮 “The Memorial: Present Semiotics of the Past,”
Pidgin 27, 2020
PRESS
☞ Azure
☞ Dezeen
☞ Domus
☞ Architecture DC
☞ World Architecture News
☞ Gooood
☞ Concept Magazine
☞ Cornell AAP College Magazine
DESIGN
• Katie MacDonald
• Kyle Schumann
BRONZE RELIEFS
• Vinnie Bagwell
ENGINEERING
• Yun Associates
FABRICATION
• Bruce Baldwin
PHOTOGRAPHY
• Sam Oberter

Living Rooms & Parlor Tricks
One of six installations for the digital exhibition by winners of the 2023 League Prize.
Much of the work advancing biomaterial construction takes form as material prototypes and pavilions. These small-scale investigations and temporary installations can sometimes feel like demonstrations free from the constraints of permanent construction and habitation: parlor tricks. Living Rooms & Parlor Tricks translates prototypes and pavilions into a series of domestic tableaus for permanent construction.
LOCATION
The Architectural League of New York, Virtual Exhibition
DATE EXHIBITED
June 13, 2023 - June 13, 2024
PRESS
☞ Archinect
DESIGN
• Katie MacDonald
• Kyle Schumann
The Architectural League of New York, Virtual Exhibition
DATE EXHIBITED
June 13, 2023 - June 13, 2024
PRESS
☞ Archinect
DESIGN
• Katie MacDonald
• Kyle Schumann
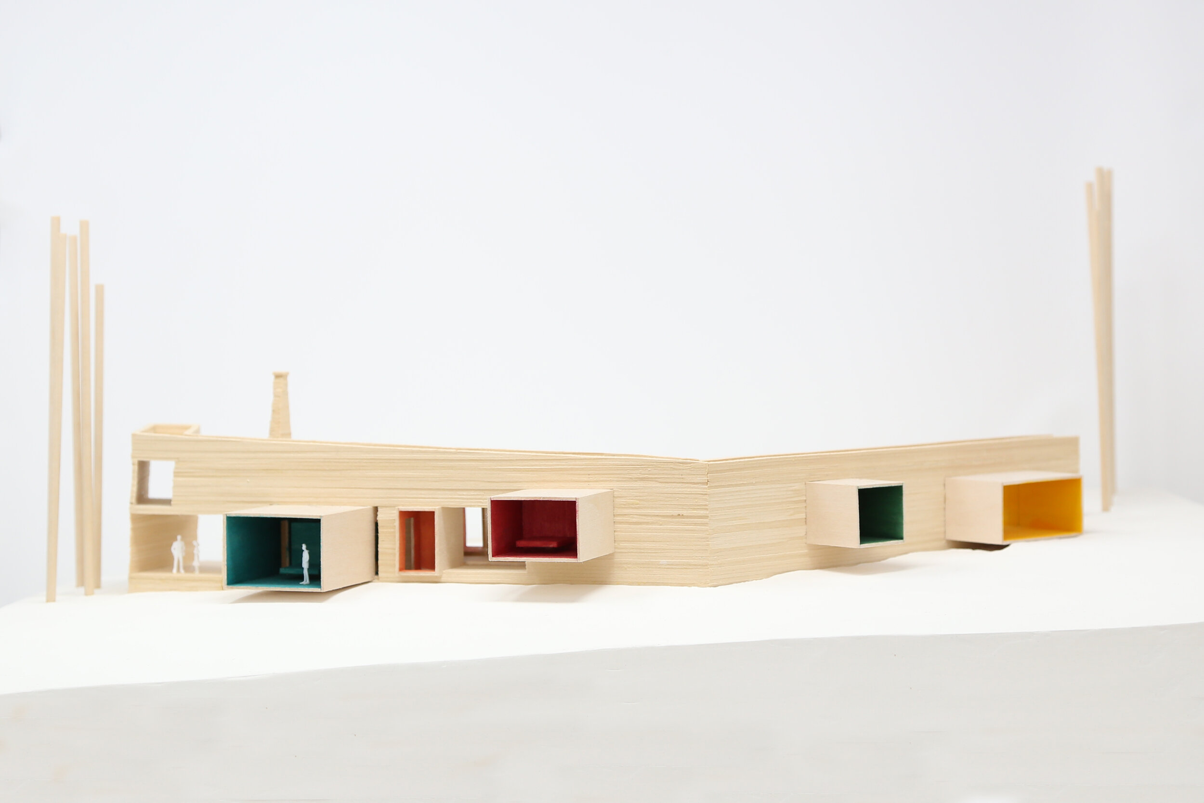
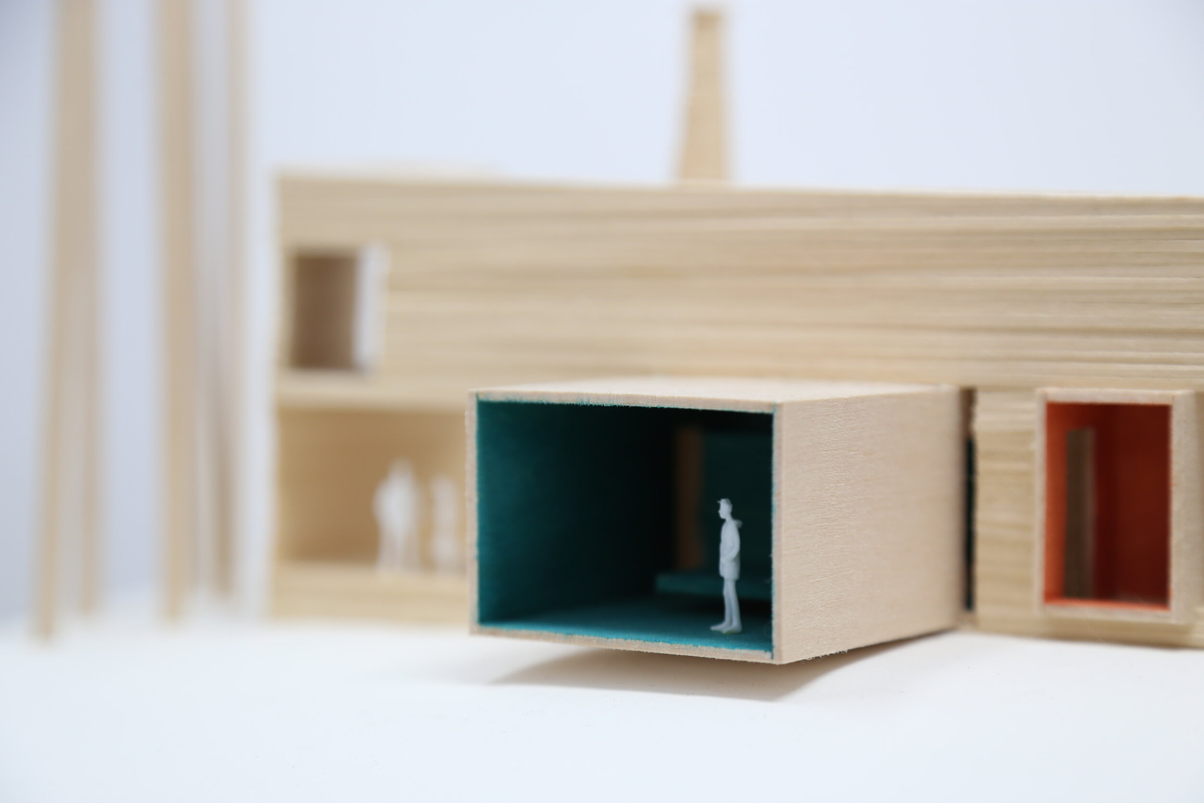
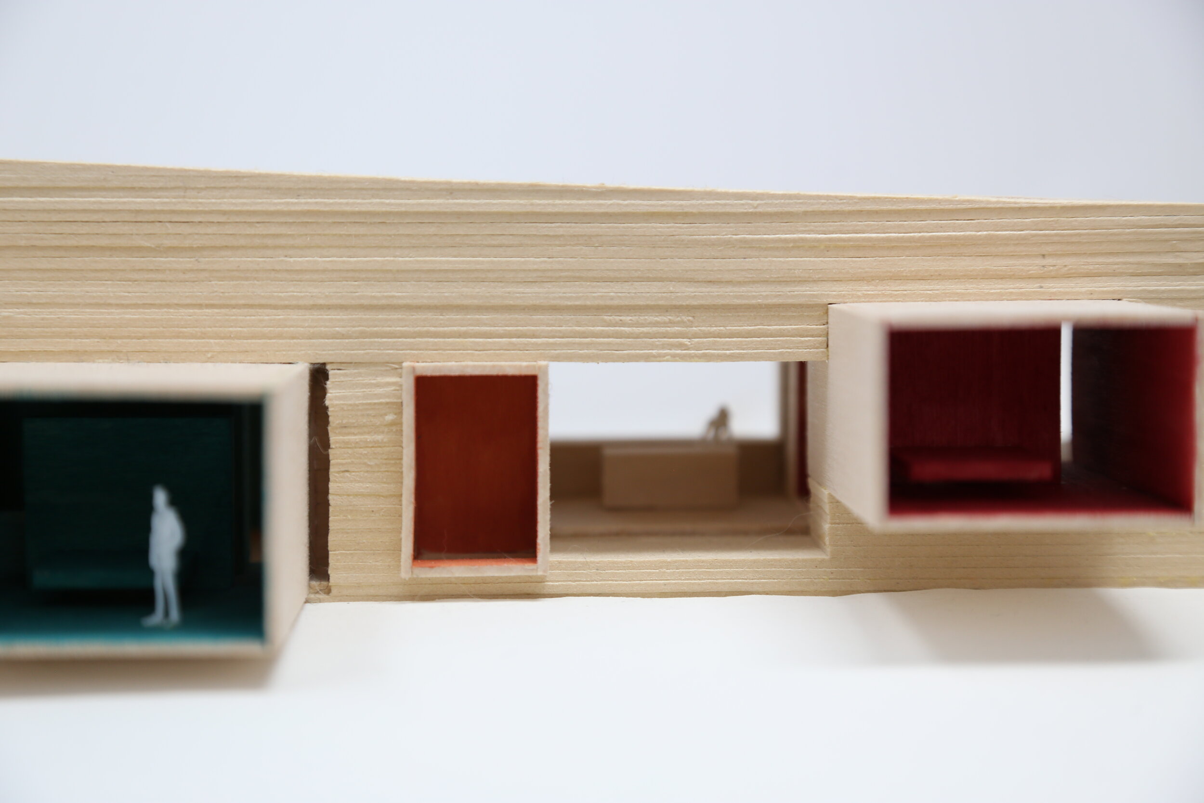
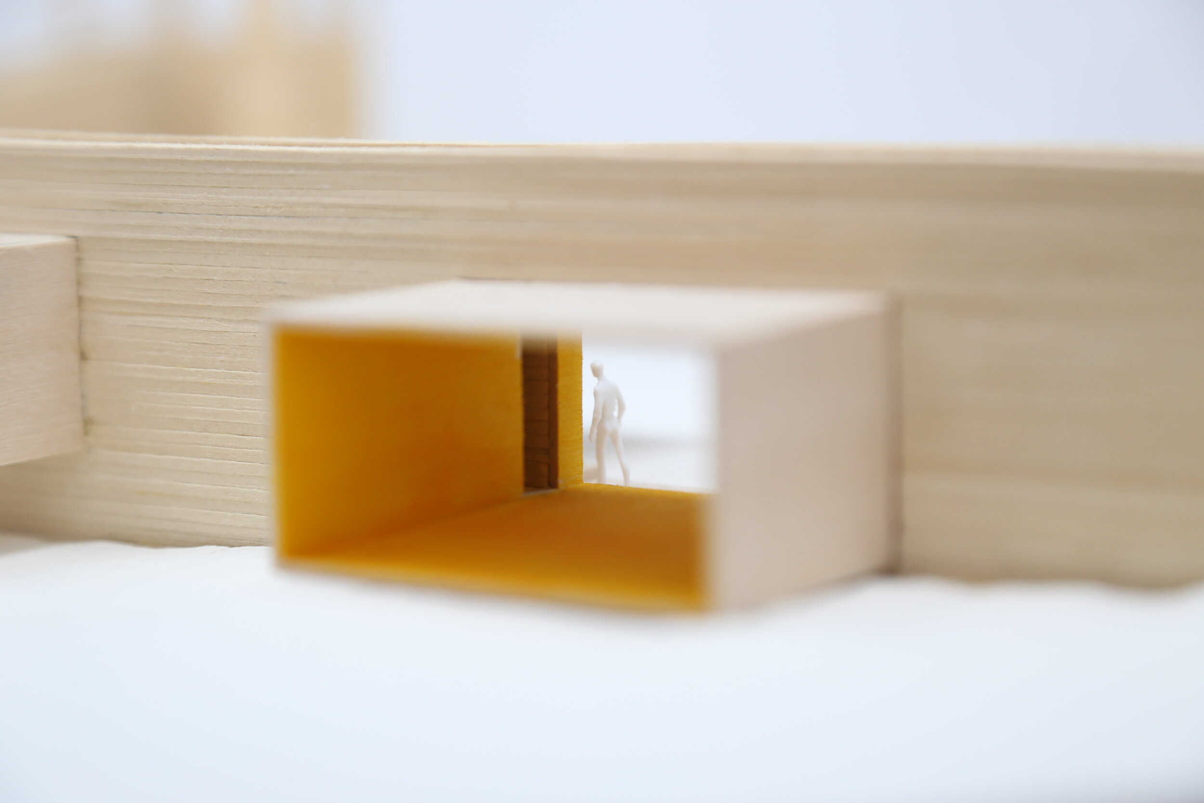
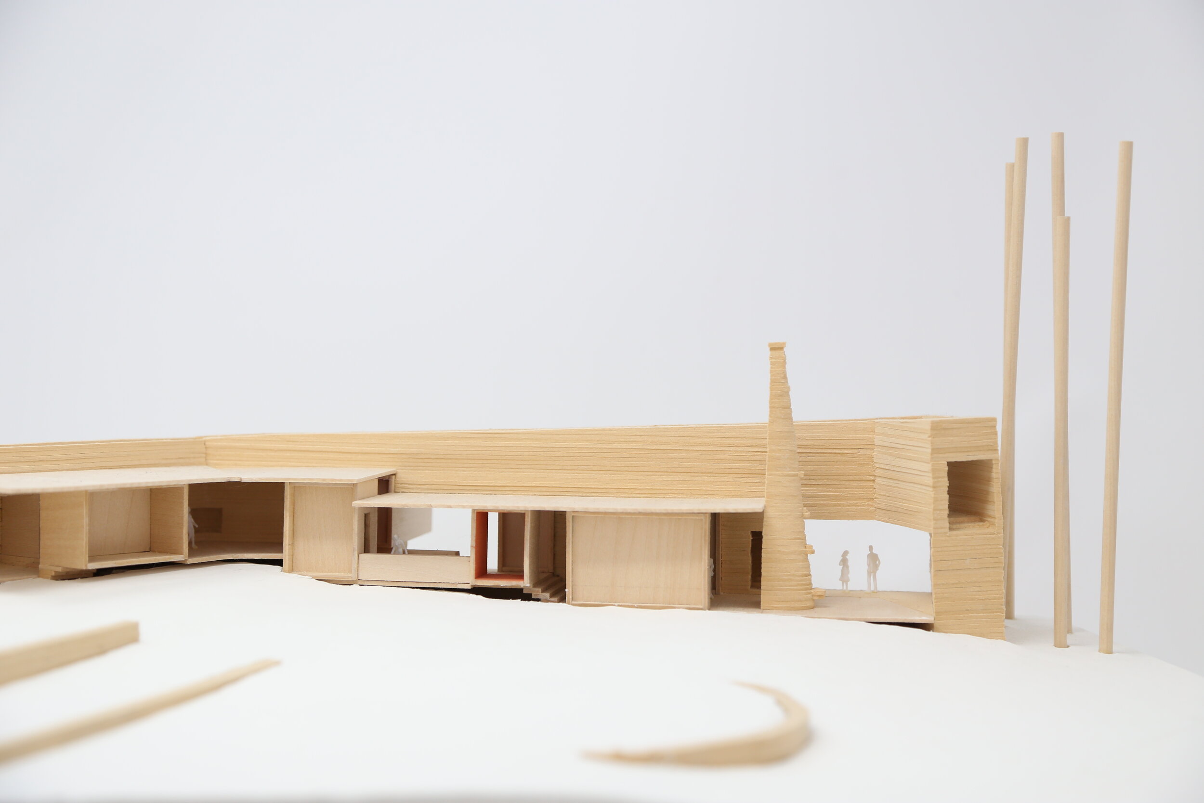
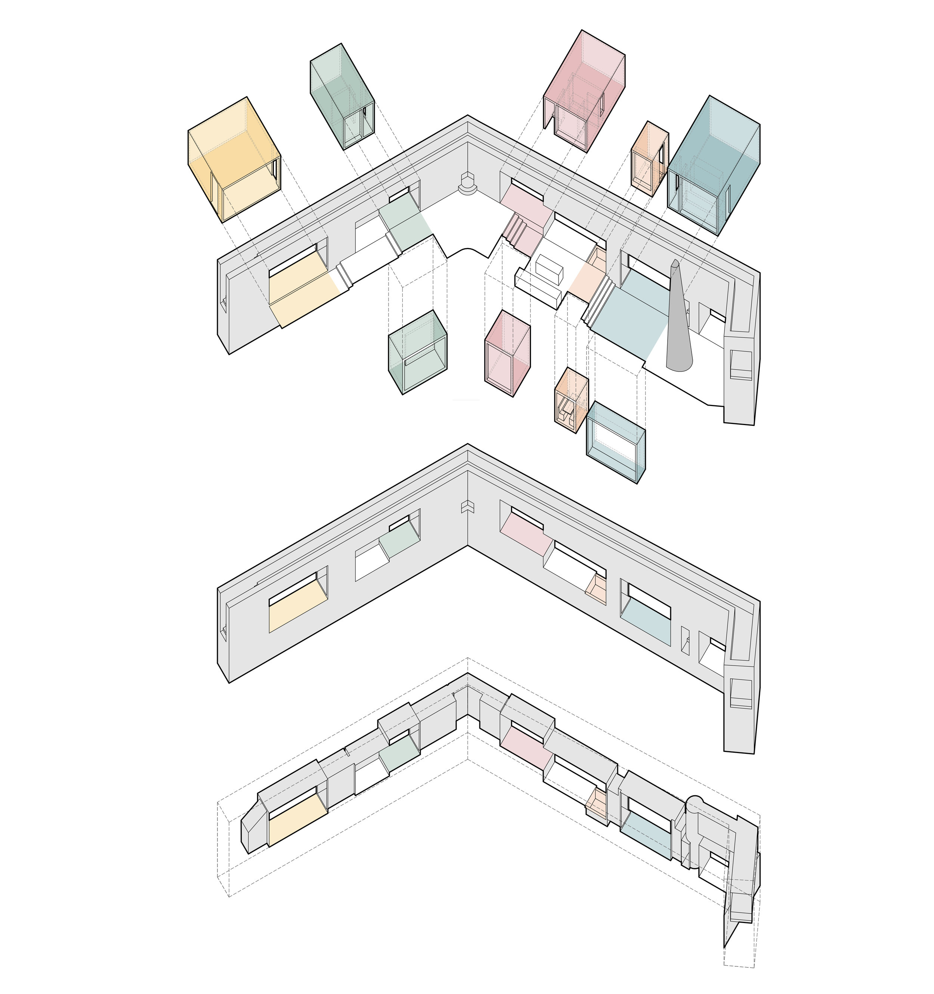

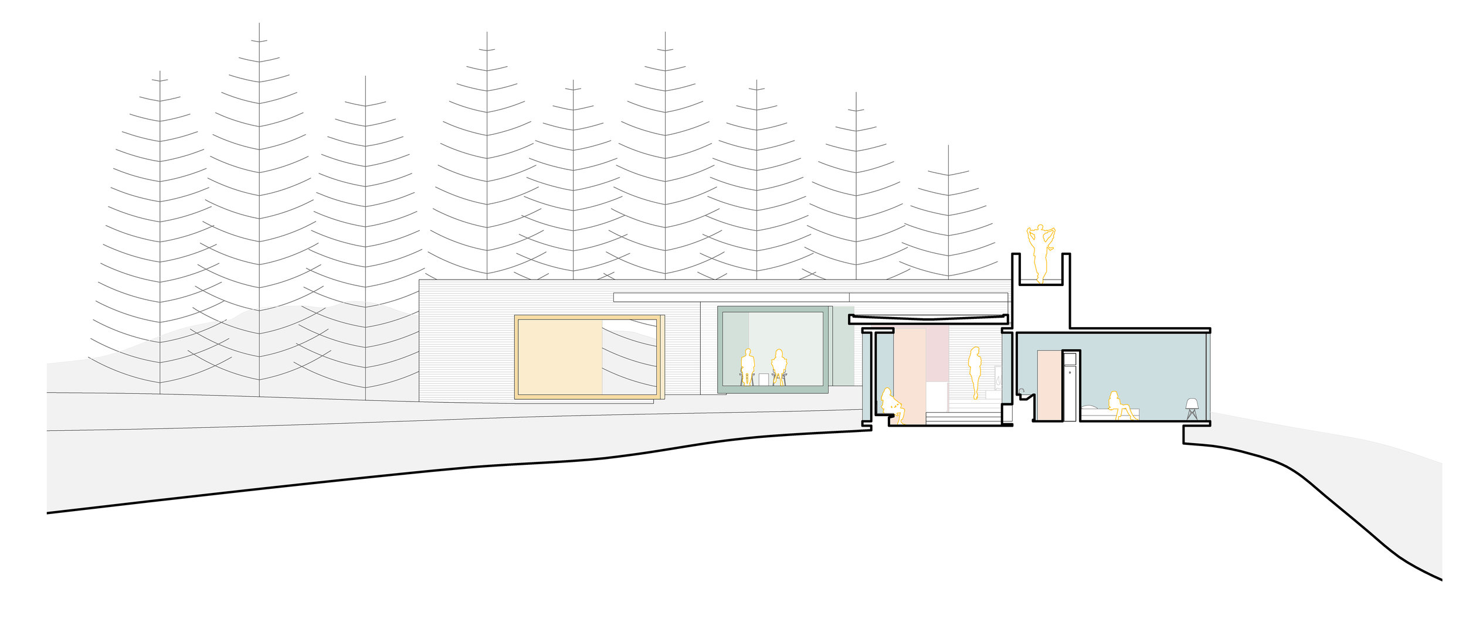

Living Ruin
Living Ruin is a weekend home for a couple from Manhattan. A culinary writer and a musician, the couple retreats to the serenity of the wooded site in Roscoe, New York to escape the bustle of urban life.
Sited on a historic lakeside property beset with ruins and stone walls, Living Ruin borrows the language of the wall to mediate a meadow and a cliff above a scenic valley. The dwelling is sited in the location of an existing timber-frame house slated for demolition due to structural decay. The new design maintains the massive stone chimney of the previous building in order to honor the past inhabitation of the site. The chimney is part of a series of existing stone interventions, with stone walls that stretch across the site and form terraces that step down to a lake. The existing stone walls and treeline wrap layers of space, with the house taking form as the final wall to complete the geometry of the site and tie the spaces together.
The floor plan is shaped by an inhabitable wall that forms a boundary between meadow and valley. Communal spaces are located along the terraced meadow, creating a continuous procession that changes function as the floor steps up and down with the landscape. The wall itself houses utilities such as toilets, baths, laundry facilities, closets, and storage, while volumes puncture through the wall to create private spaces and frame the valley to the west. The frames extend toward the meadow to support the roof and form furniture, from front porch to dining booth. The first volume is the carport, which intersects the wall to frame the lake from the perspective of the car. A recording studio facing the forest provides a secluded space for the musician while a large open kitchen and dining room provides views both west to the lake and east to the valley, a commanding position for the culinary writer to test the newest recipe. The wall terminates by turning around an existing stone chimney, climbing to create a tower outpost and framing an exterior room underneath.
LOCATION
Roscoe, New York
DATE COMPLETED
2018
PHASES
Schematic Design
DESIGN
After Architecture
• Katie MacDonald
• Kyle Schumann
Jose Tijerina Architect
• Jose Tijerina
Roscoe, New York
DATE COMPLETED
2018
PHASES
Schematic Design
DESIGN
After Architecture
• Katie MacDonald
• Kyle Schumann
Jose Tijerina Architect
• Jose Tijerina
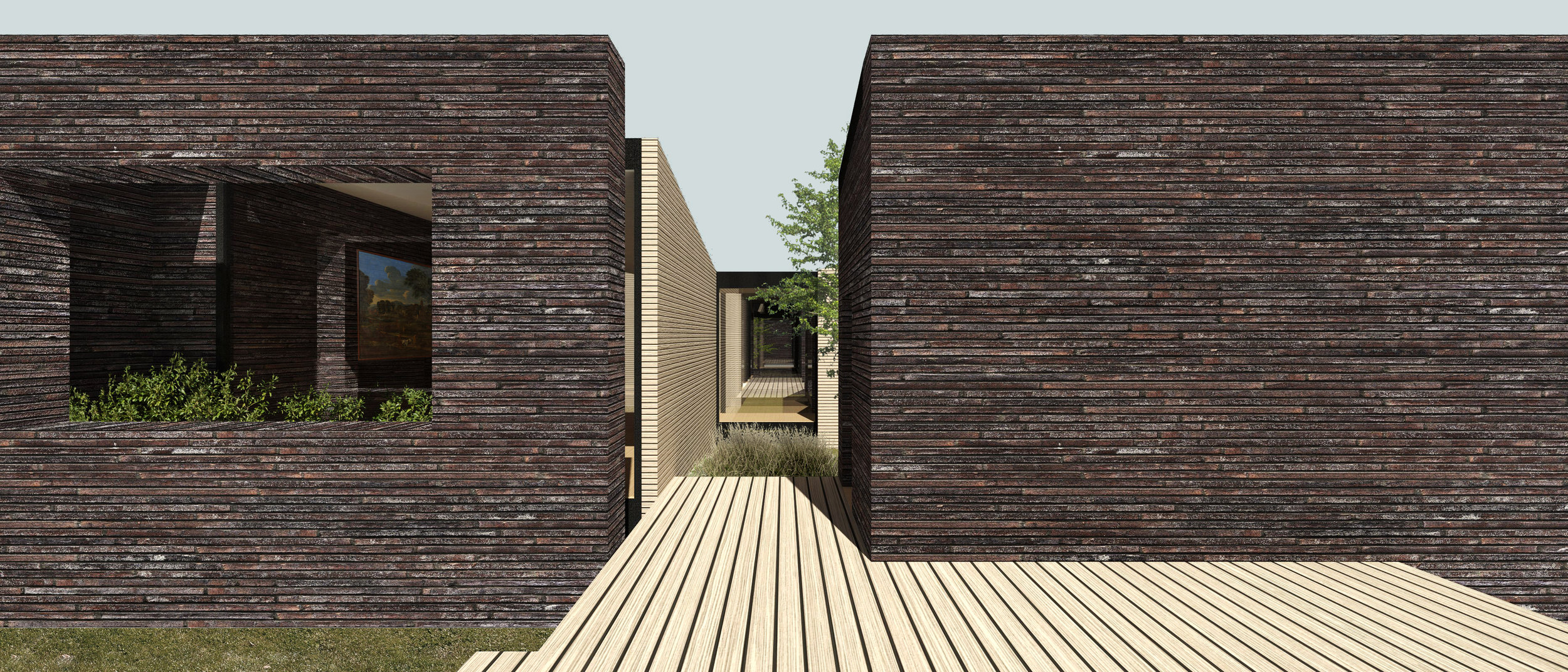
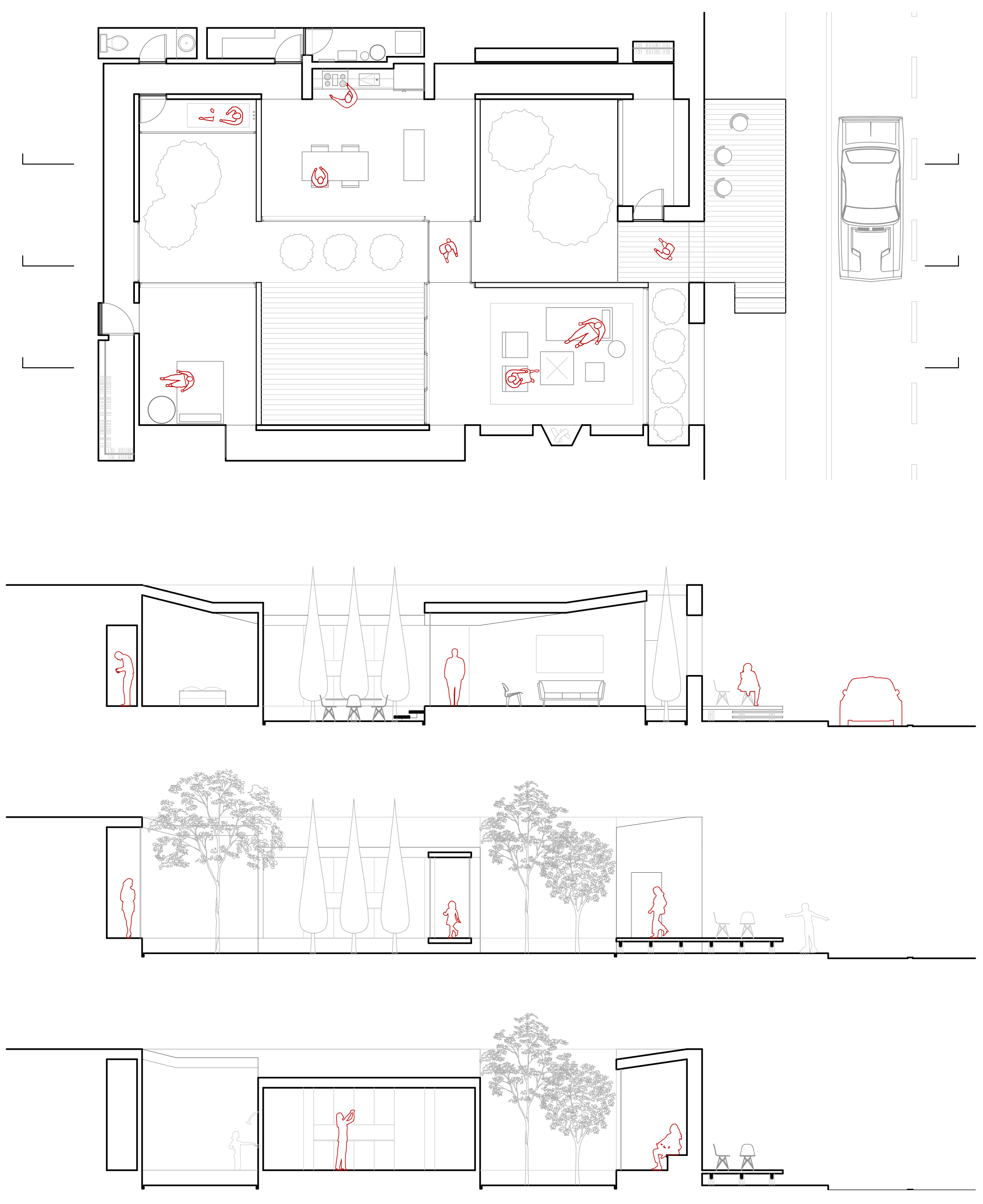
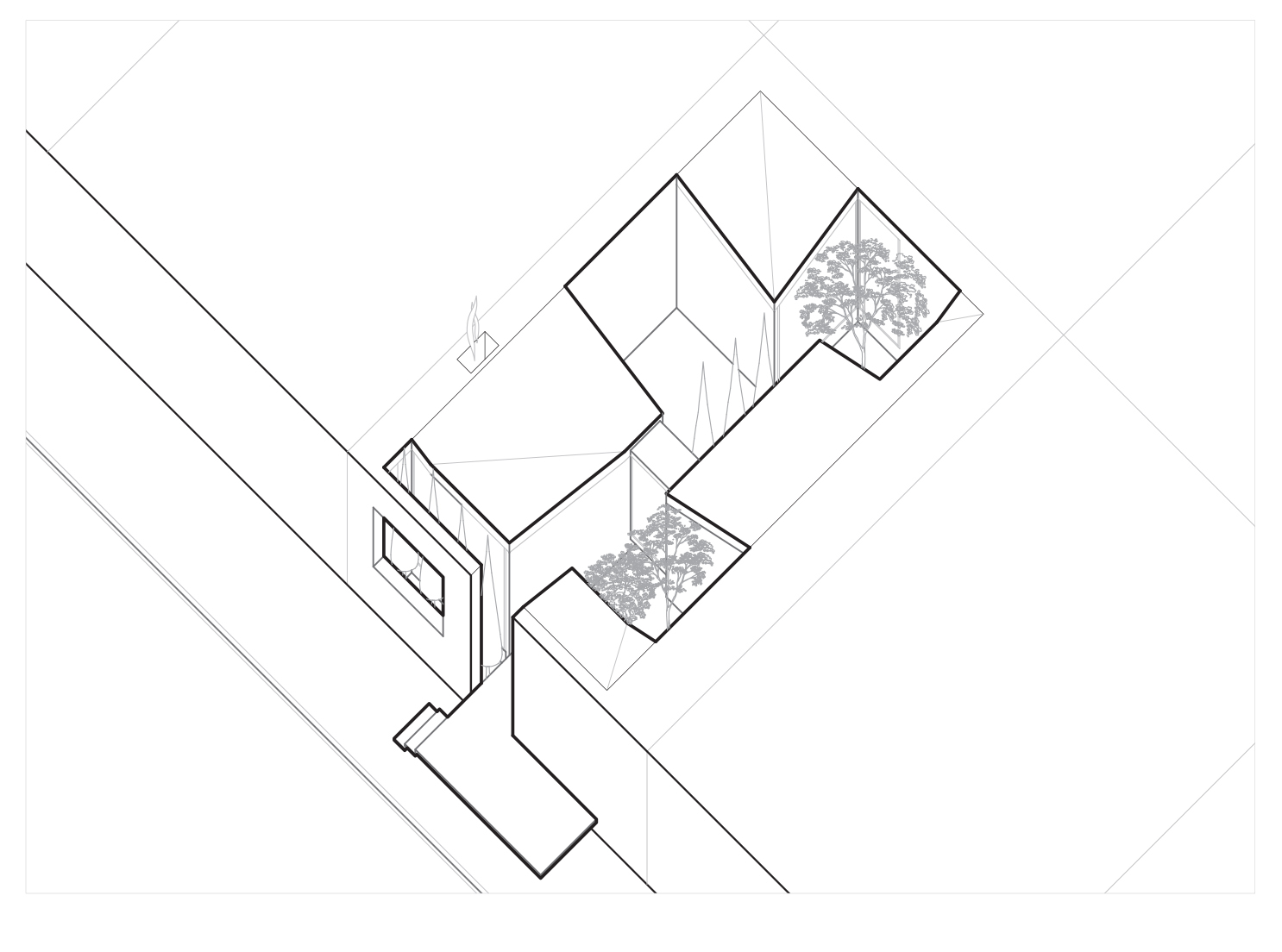
Domestic Wall
Reyner Banham’s seminal paper “A Home is Not a House” presented a critique of modernism and its inattention to environmental concerns through a study of Philip Johnson’s Glass House. In Domestic Wall, After Architecture revisits Banham’s critique and definition of the Environment-Bubble in order to re-imagine the modern house archetype. The building rejects Johnson’s brick slab and core ensemble, in favor of a model that takes into account increasing resource scarcity and urban growth.
The resulting novel dwelling type accommodates greater density through elimination of lot setbacks and the augmentation of the party wall, uses passive environmental control, and promises access to nature while dislodging the assumption of a sprawling yard. By inverting Johnson’s centralized brick service core with an outer brick service corridor, Domestic Wall allows for increased density (a 3-sided party wall) and frees up the central space for a courtyard. Borrowing its technique from the seventeenth century low-tech fruit walls that revolutionized European farming, the building’s brick perimeter absorbs solar heat during the day to keep the building warm at night.
LOCATION
New Canaan, Connecticut
DATE COMPLETED
2017
PHASES
Schematic Design
DESIGN
• Katie MacDonald
• Kyle Schumann
New Canaan, Connecticut
DATE COMPLETED
2017
PHASES
Schematic Design
DESIGN
• Katie MacDonald
• Kyle Schumann
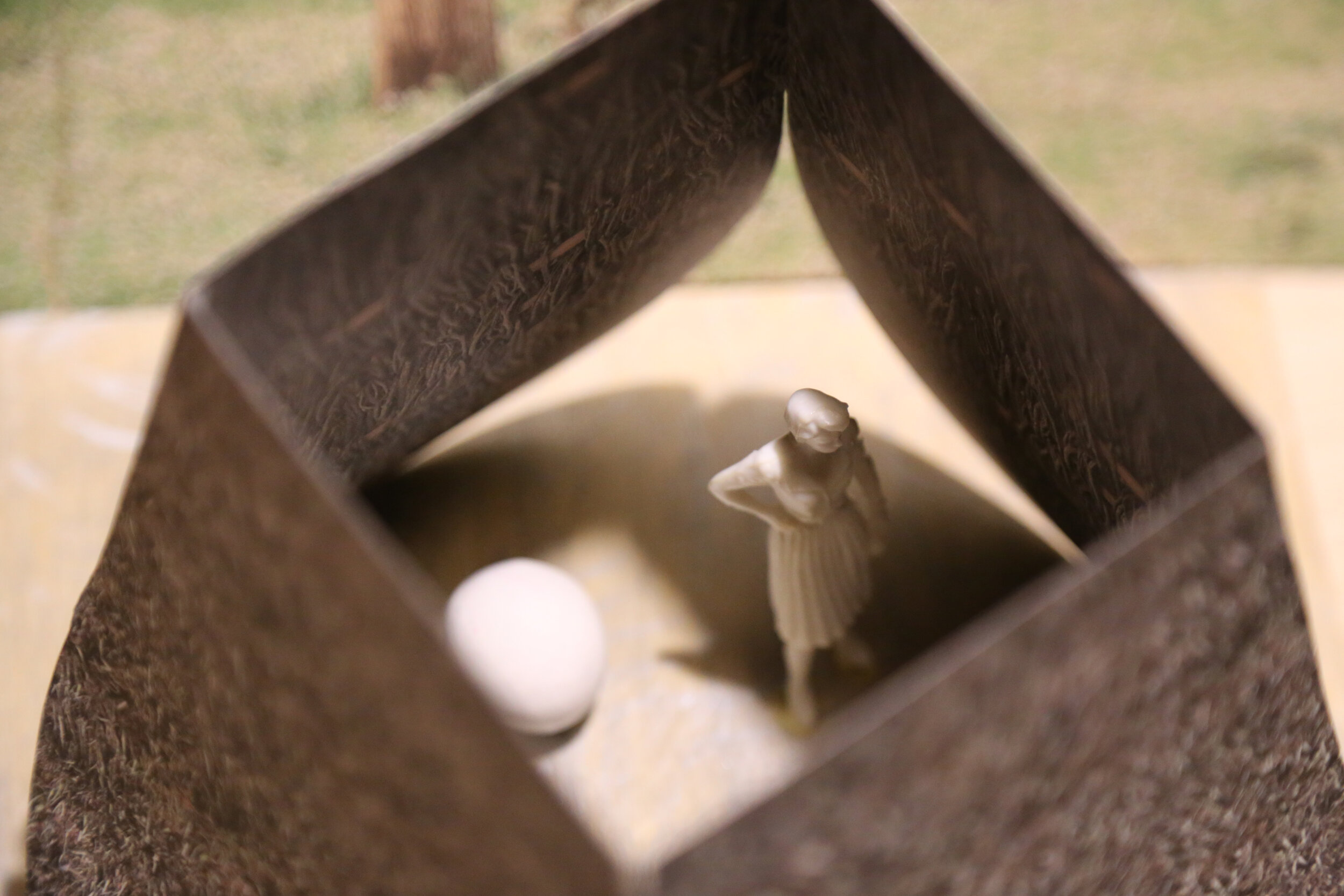
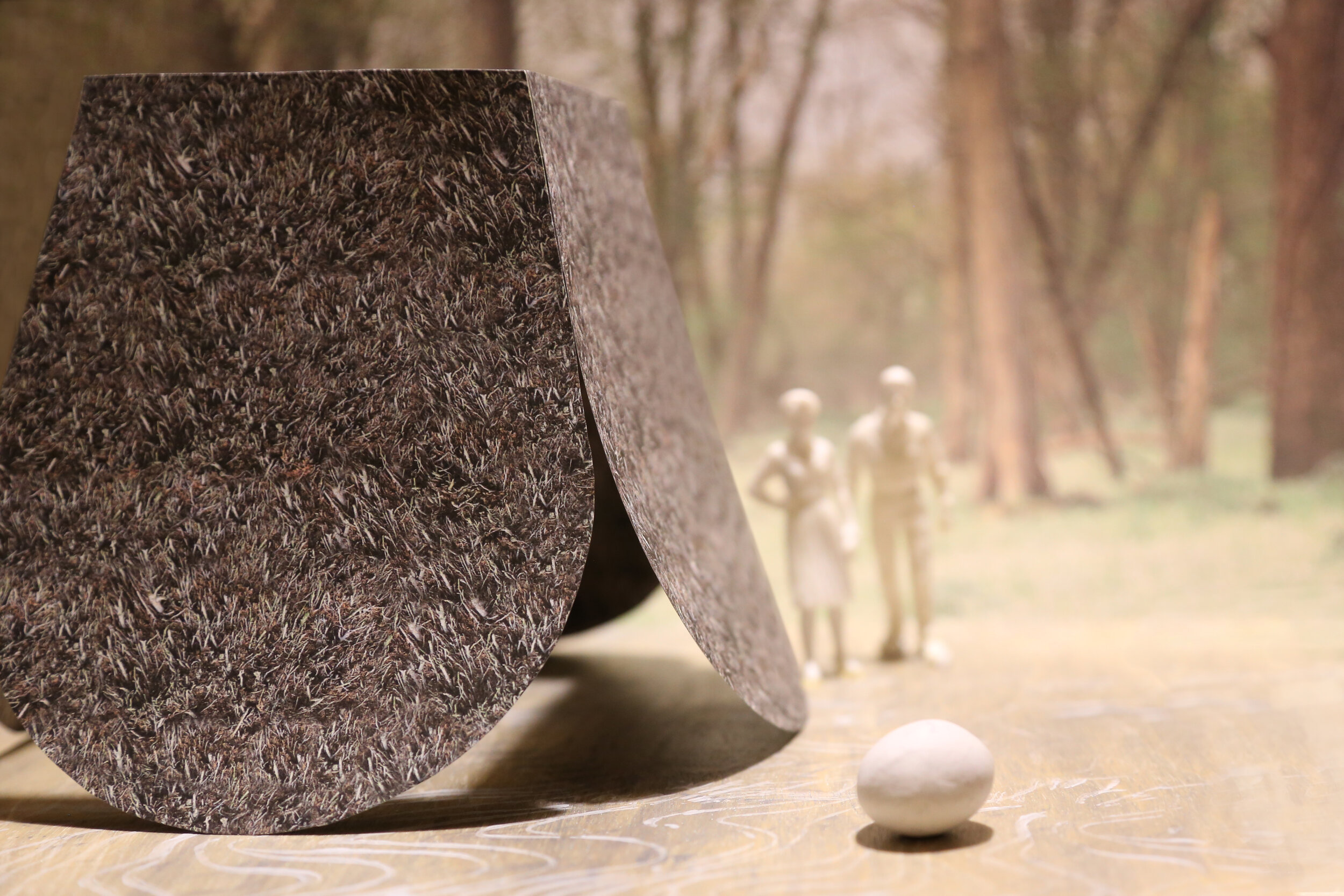
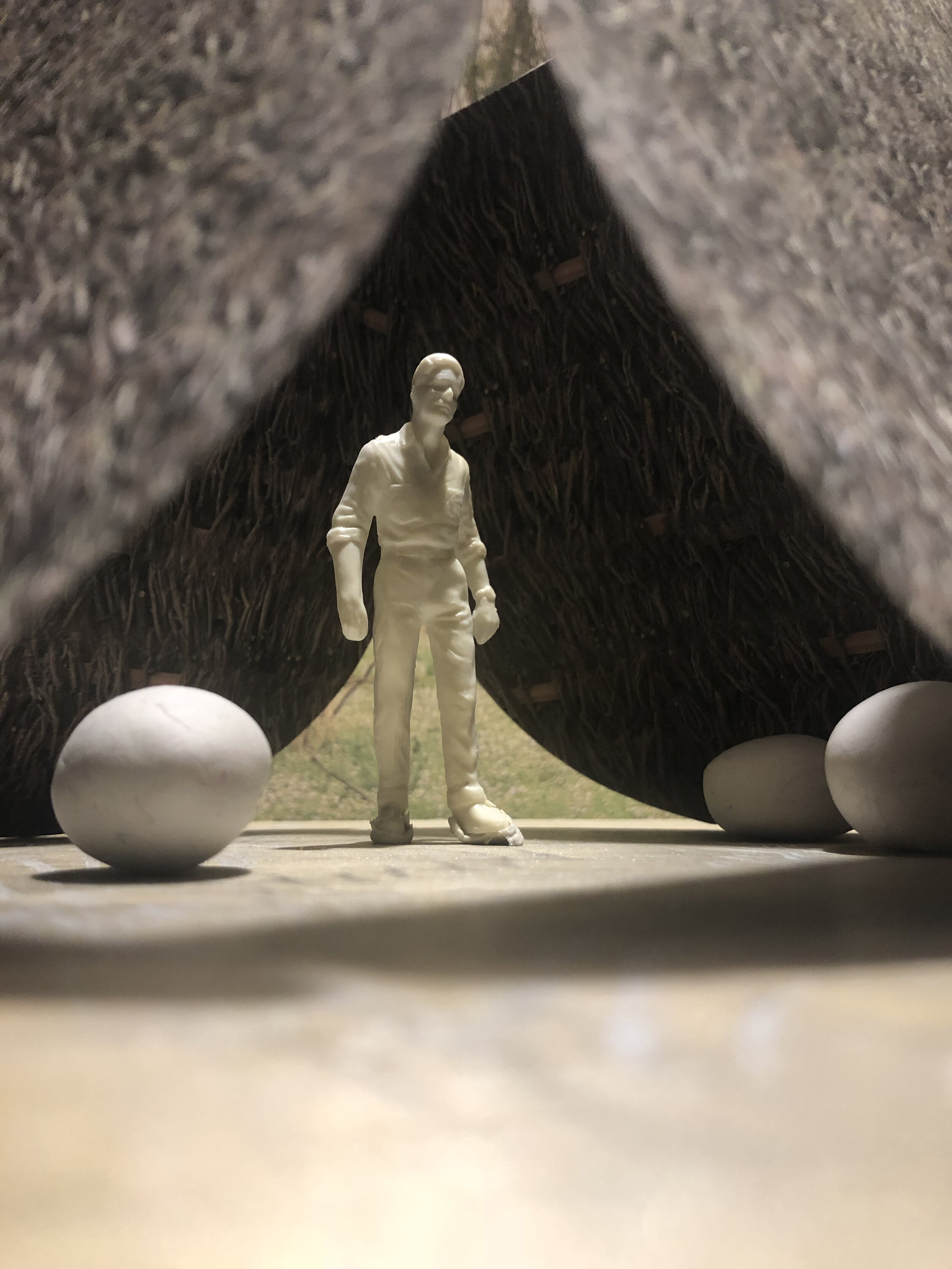
Sticks & Stones
Sticks and Stones collects and catalogs the fallen branches of native Californian trees, sorting them computationally by size and color and displaying them across a structural framework. The intention is to both make use of sticks as a natural biomaterial and byproduct of a tree’s life cycle and showcase the variety of local species by emphasizing their unique characteristics within a larger assembly. Composed of four brightly painted framed panels which double as roof and wall, the pavilion’s large panels curve as they meet the ground, allowing passage into the structure at the corners. Egg-like concrete seats scattered within and outside the structure invite visitors to perch within the canopy.
Sticks & Stones was selected in the Garden Casitas: Playhouses Designed with Nature in Mind competition in February 2020, which was canceled due to the global pandemic.
LOCATION
Santa Barbara Botanic Garden, Santa Barbara, California
DATE COMPLETED
2020
AWARDS
☆ Garden Casitas: Playhouses Designed with Nature in Mind Competition, Selected for Construction, 2020 (Canceled due to COVID-19)
DESIGN
• Katie MacDonald
• Kyle Schumann
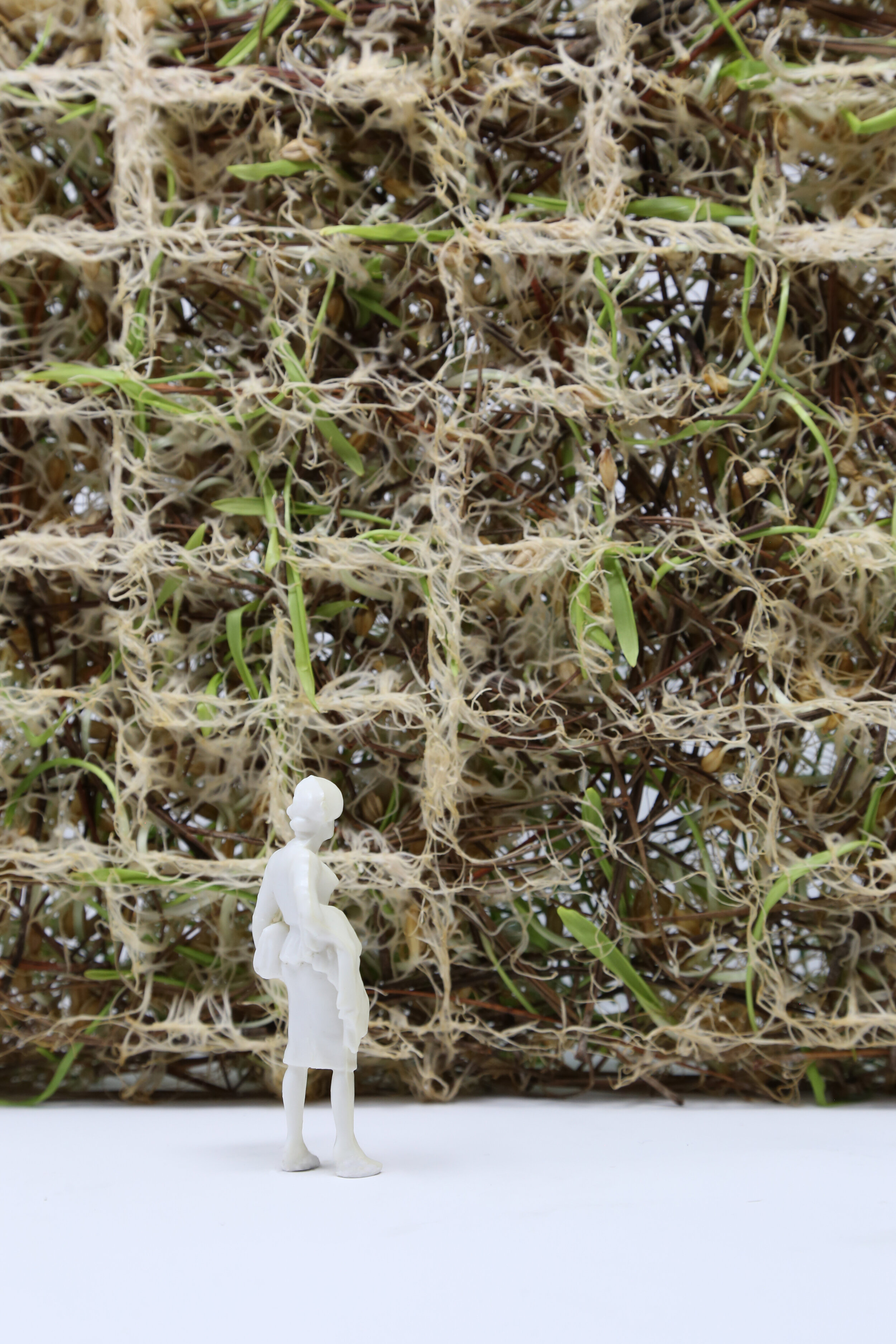
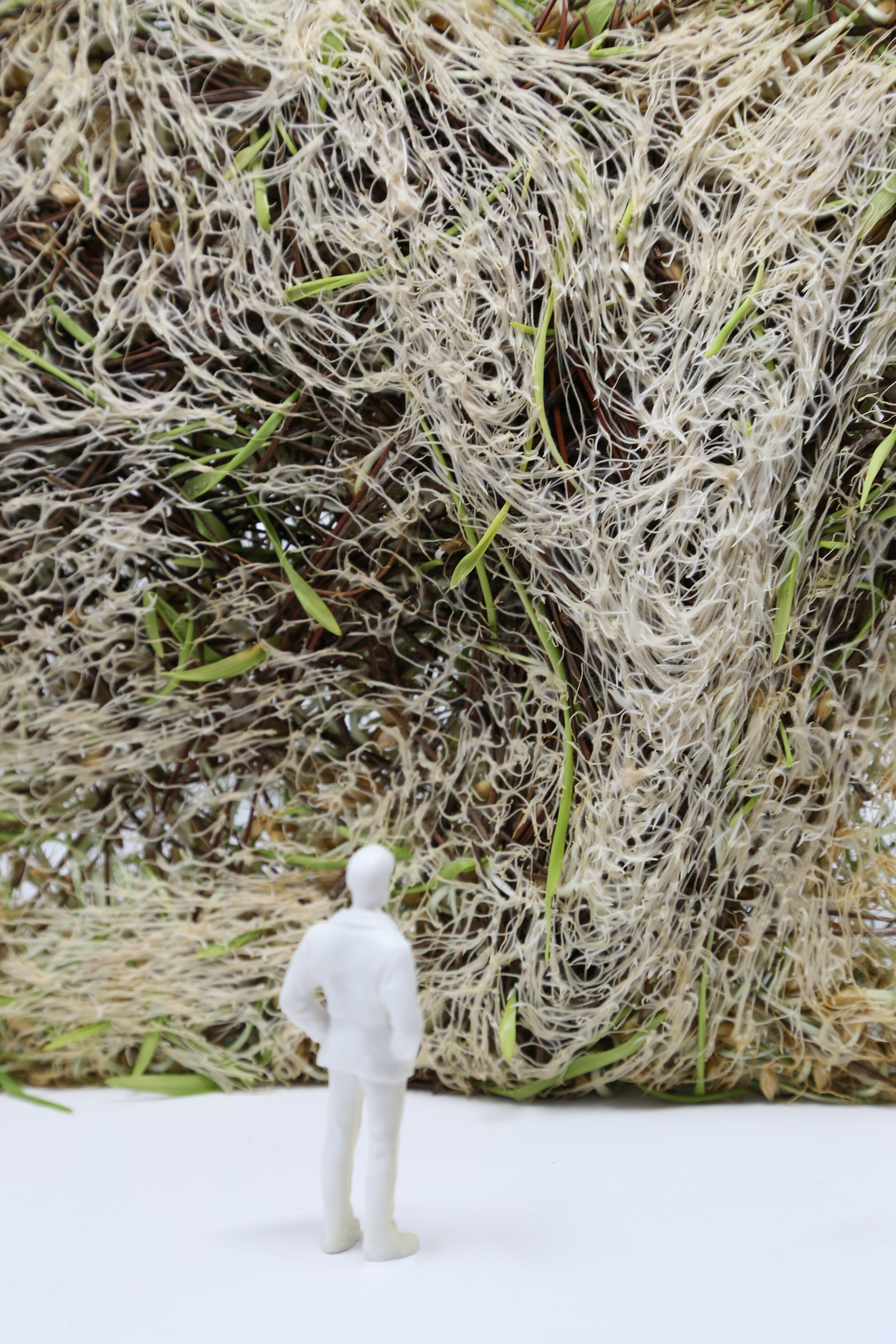
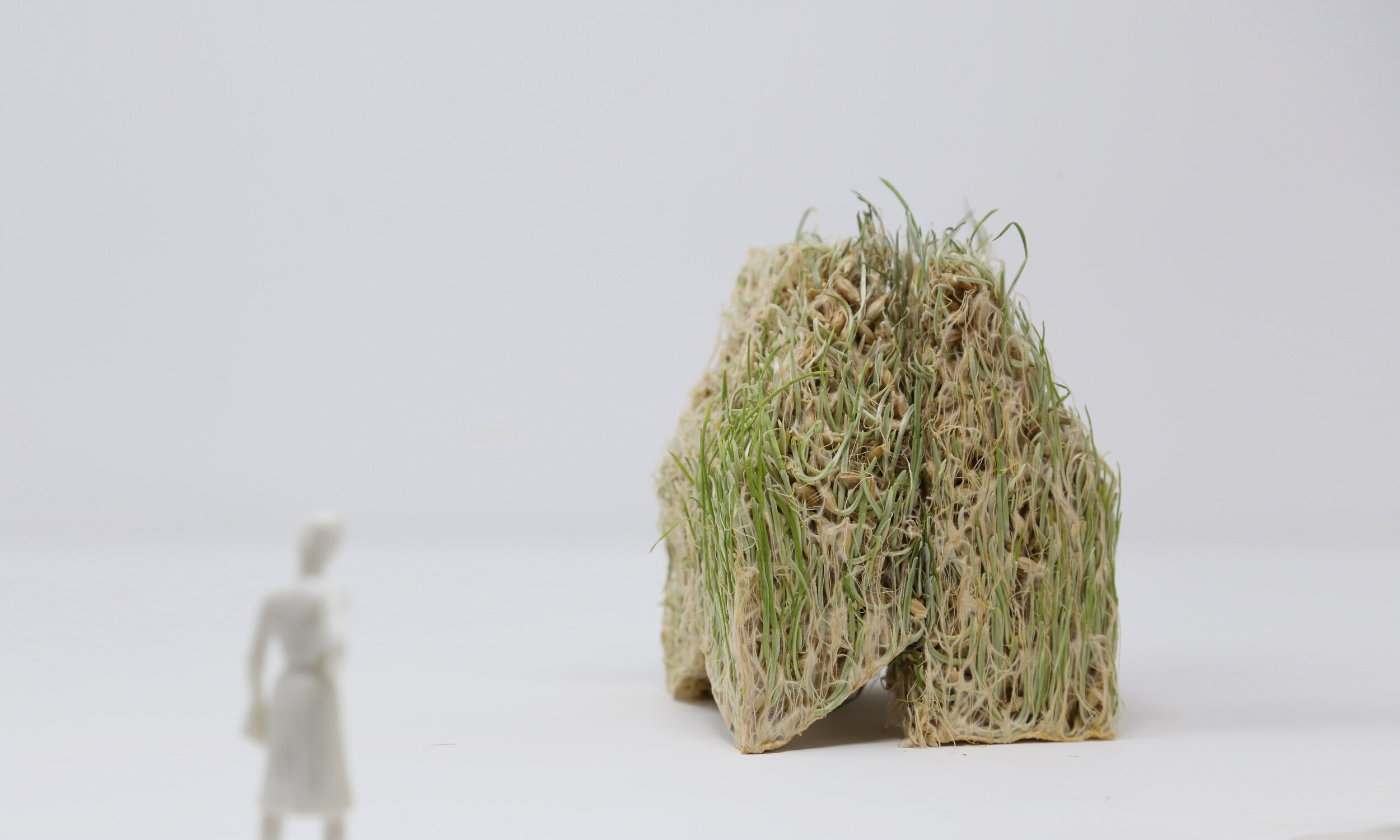
Grown Models
Grown Models draw from agricultural practices such as fodder production and artists such as Diana Sherer, developing methods to grow barley seed hydroponically into volumetric molds.
Grown volumes and surfaces self assemble through the interweaving of growing roots, without adhesive. The forms and textures produced are a mediation between design intent and the behavior of the barley itself.
DATE COMPLETED
2020
DESIGN
• Katie MacDonald
• Kyle Schumann
2020
DESIGN
• Katie MacDonald
• Kyle Schumann
Parklet Chair
Parklet Chair is an island landscape, displaced from soil, water, and sun and resituated in the interior. It is real, in that it is grown, but perhaps unnatural, in that it sprouted indoors without soil. Germinated from seeds and preserved with a bio-based binder, it is a seat that can transport its occupant beyond the envelope of building systems and into the landscape, into warmer seasons when grass was still vibrant green.
The form of the chair is suggested by the designer through the scaffolding of a mold, but pliable to the whims of each blade, seeking light, and each root, interlacing in its trek downward. Like an orthopedic insert, the seat conforms to the sitter’s posterior.
DATE COMPLETED
2020
AWARDS
☆ Society of American Registered Architects National Design Merit Award, 2022
DESIGN
• Katie MacDonald
• Kyle Schumann
2020
AWARDS
☆ Society of American Registered Architects National Design Merit Award, 2022
DESIGN
• Katie MacDonald
• Kyle Schumann

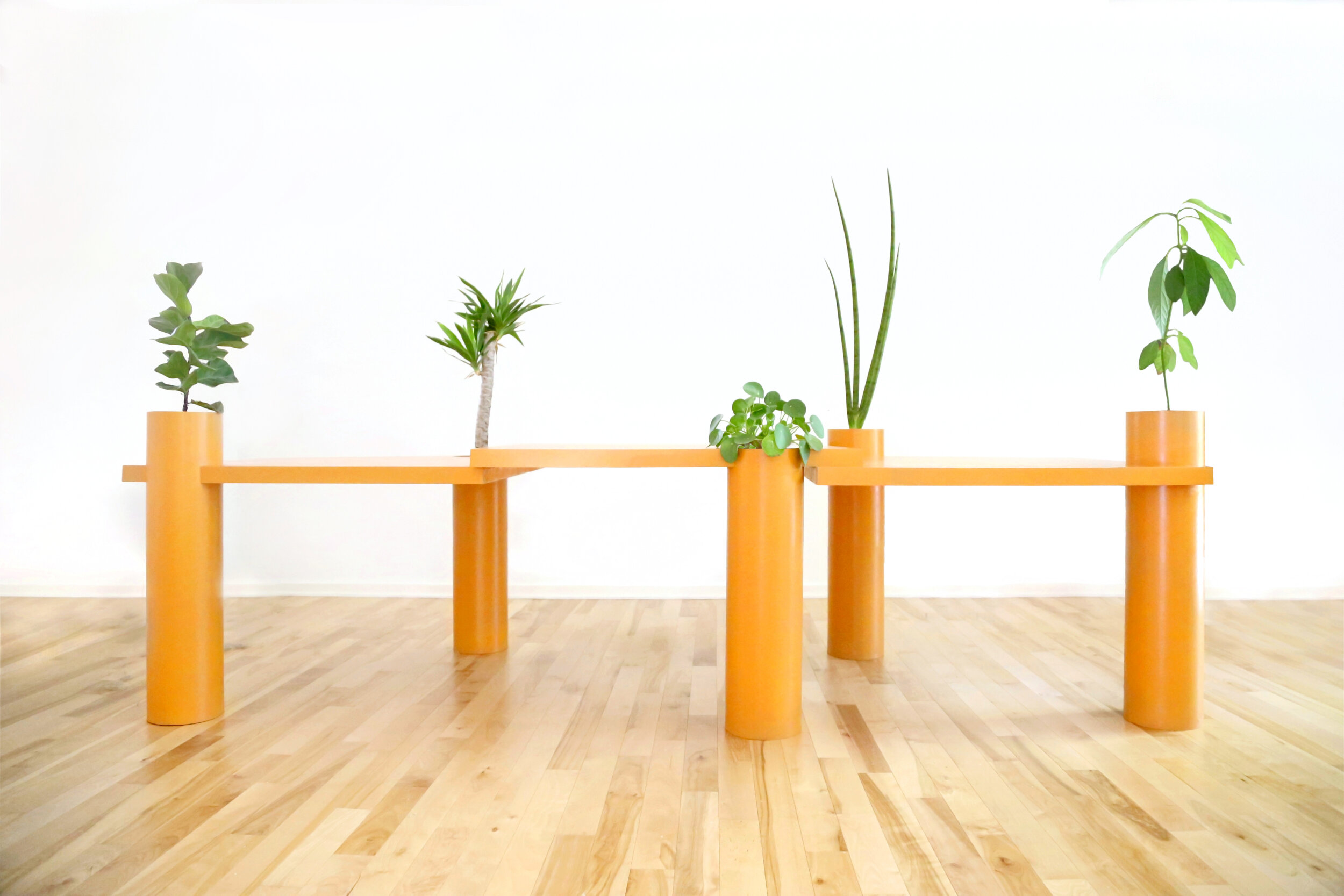


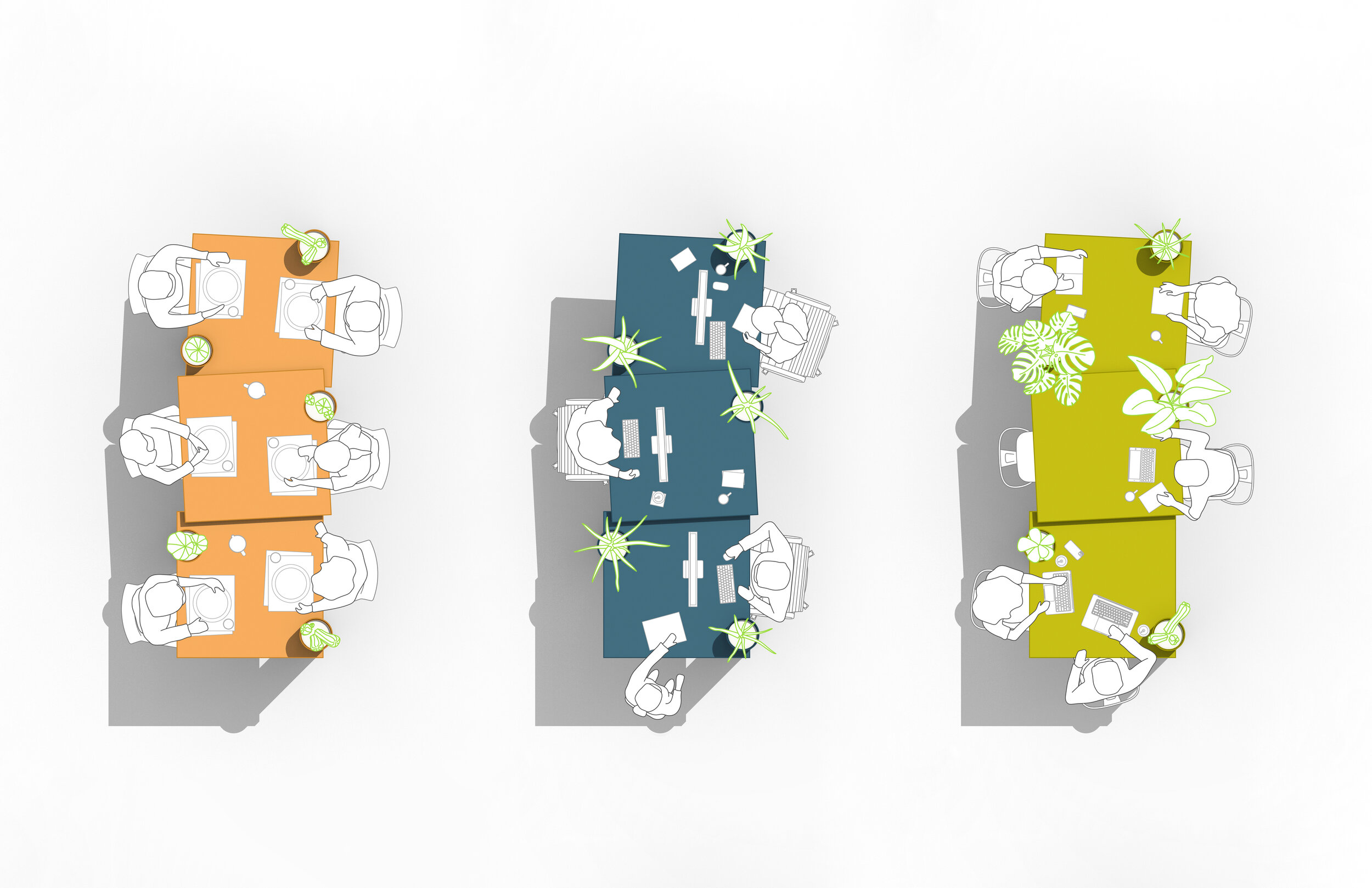
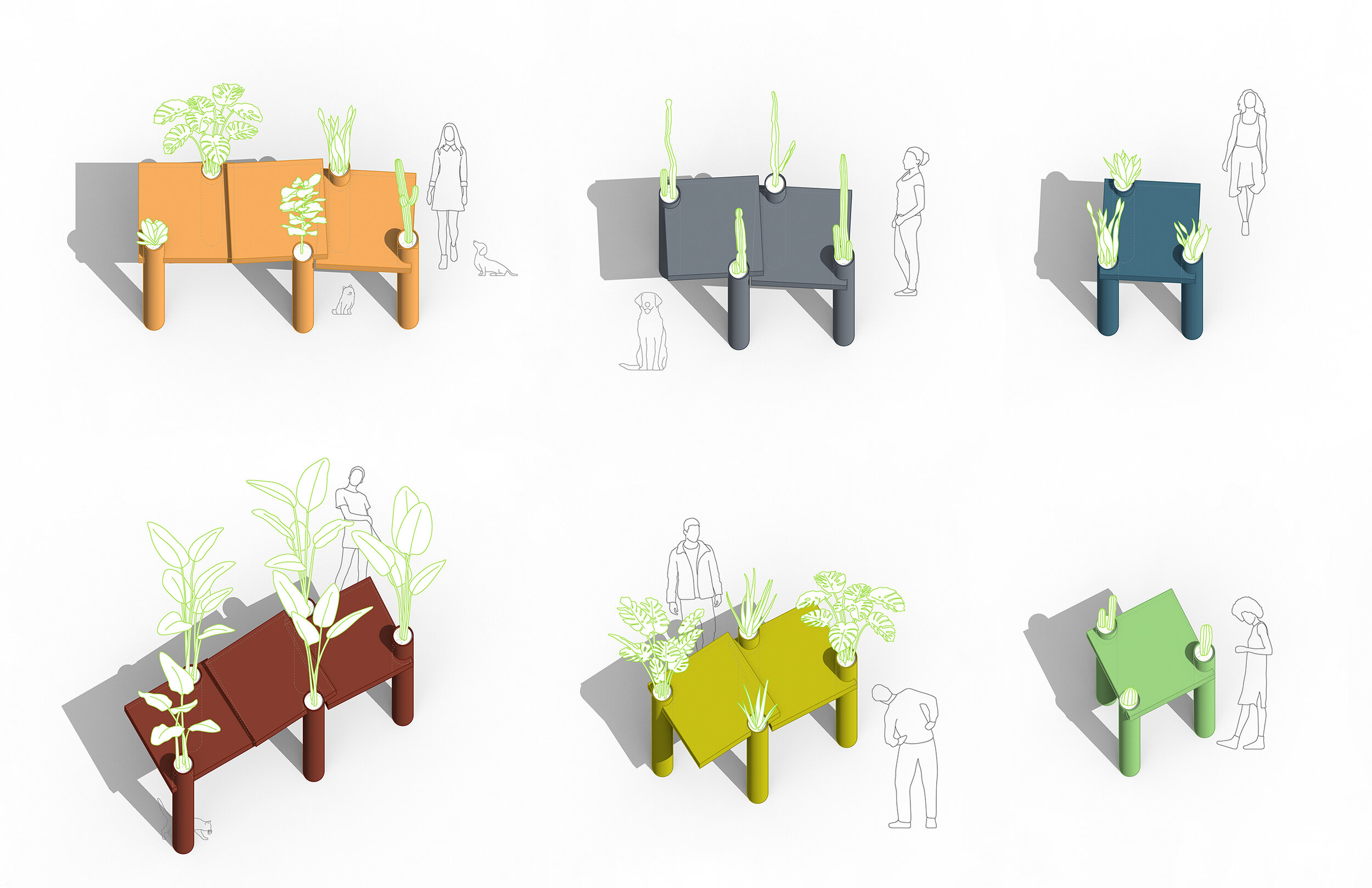
Grow on Me
Grow on Me supports a range of activities, as its cast of botanical characters influences both the appearance and the experience of the table. Vegetation height, variety, and geometry allow for various scenarios including foliage screening or a shared canopy: a cadre of prickly cacti allow clear visual connections but keep coworkers separate; a family of succulents join the dinner party, masquerading as plates of hors d'oeuvre; a tropical cocktail of banana form a canopy over the length of the table; leafy monstera grant privacy from neighbors at a café. Plant morphology and human social interaction become part of one symbiotic system.
The design is available in a creamy terracotta finish, in a nod to the materiality of flower pots, as well as a series of five other bright hues and three sizes. For inquiries, e-mail info@after-architecture.com.
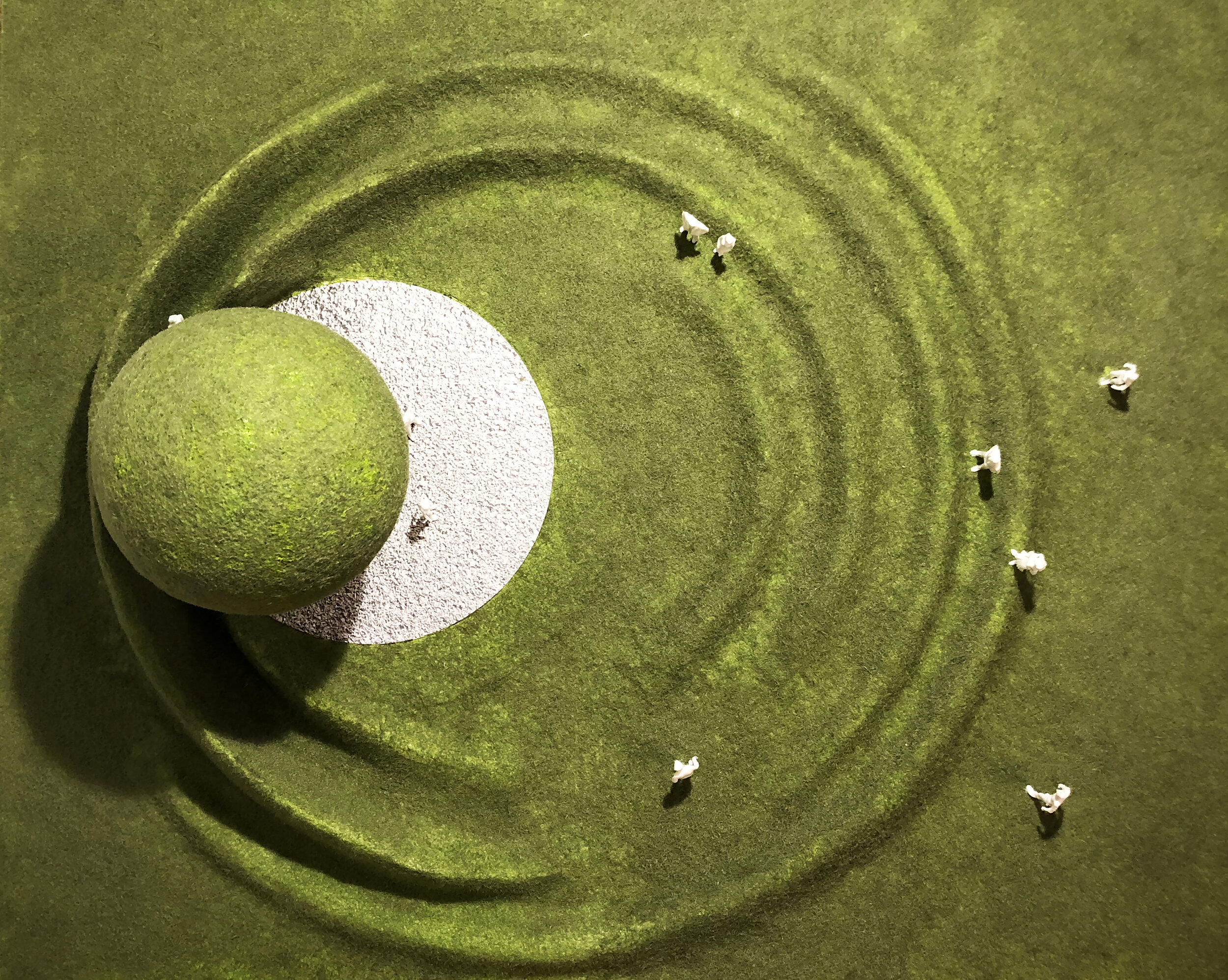
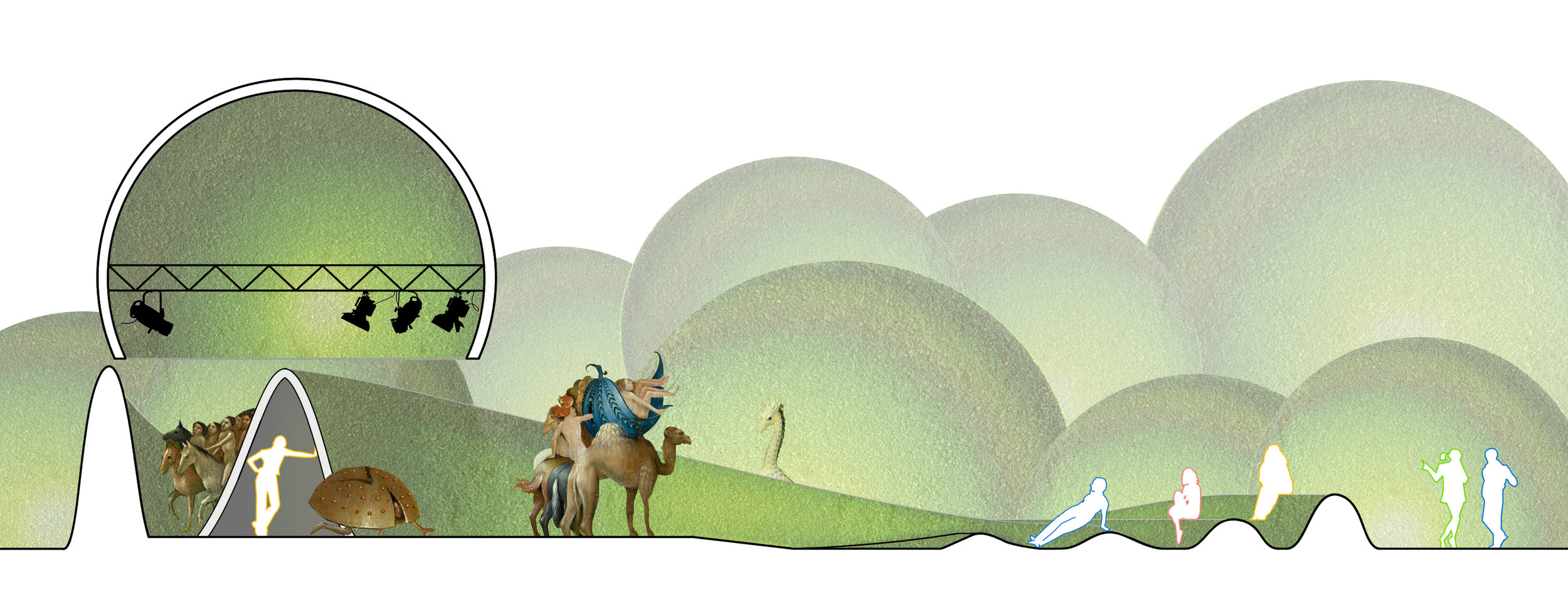
Earthen Delight
Earthen Delight reimagines the garden as a fanciful theatre for the performing arts. Just as the landscapes of Hieronymus Bosch set the stage for the peculiar, the terrain takes on a sensuous and playful form, complementing the theatrical drama that unfolds within it.
The stage positions itself in the center, growing from the earth and nestling into taller garden walls. These walls become the wings of the stage and slope down to become audience seating in seamless transition.
Shade and shelter is provided by a fabricated tree, which serves as a lightweight fly tower, allowing space for mounting lights and scenery.
LOCATION
Ragdale Foundation, Lake Forest, Illinois
DATE COMPLETED
2018
AWARDS
☆ Ragdale Ring Competition Finalist, 2018
DESIGN
After Architecture
• Katie MacDonald
• Kyle Schumann
Studio Matter
• Erin Pellegrino
Ragdale Foundation, Lake Forest, Illinois
DATE COMPLETED
2018
AWARDS
☆ Ragdale Ring Competition Finalist, 2018
DESIGN
After Architecture
• Katie MacDonald
• Kyle Schumann
Studio Matter
• Erin Pellegrino
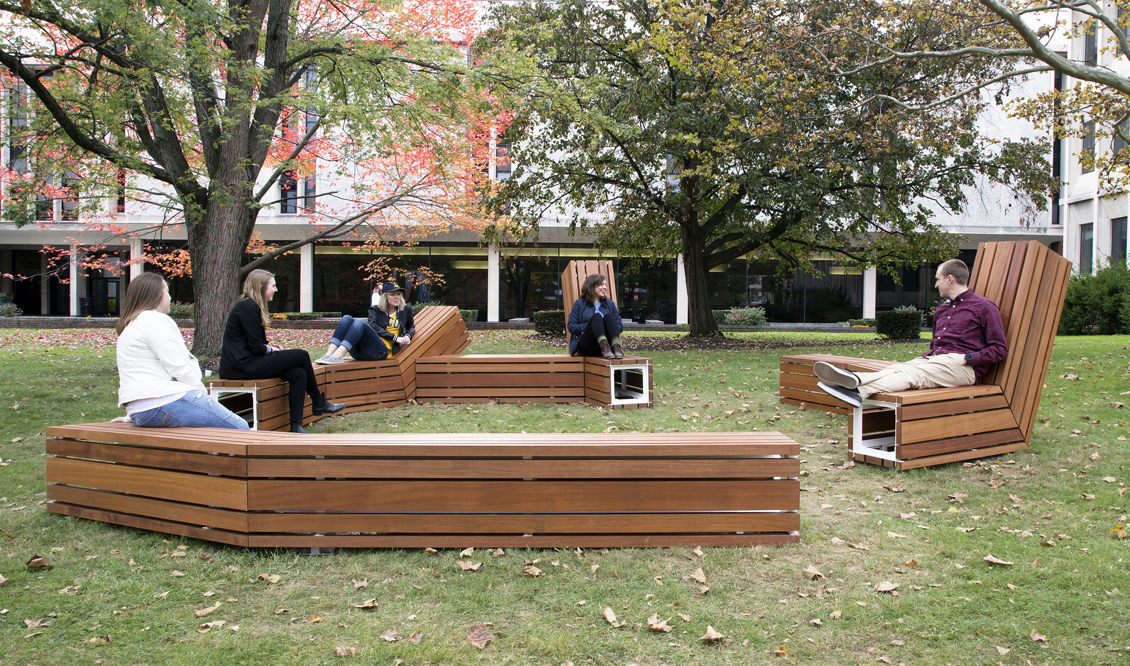
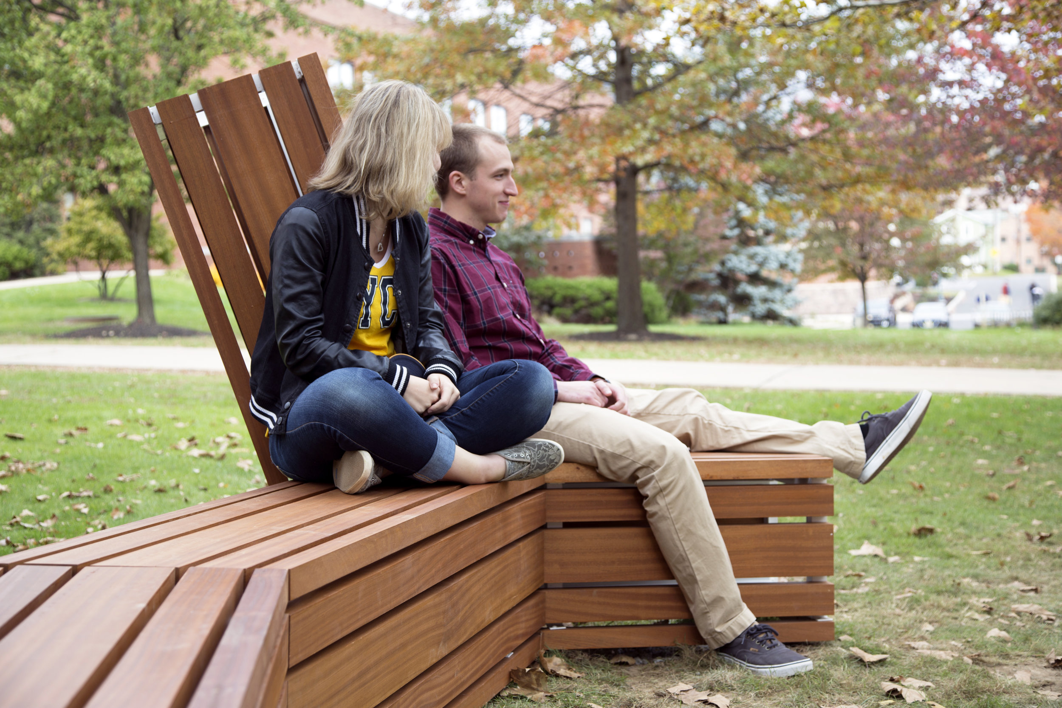
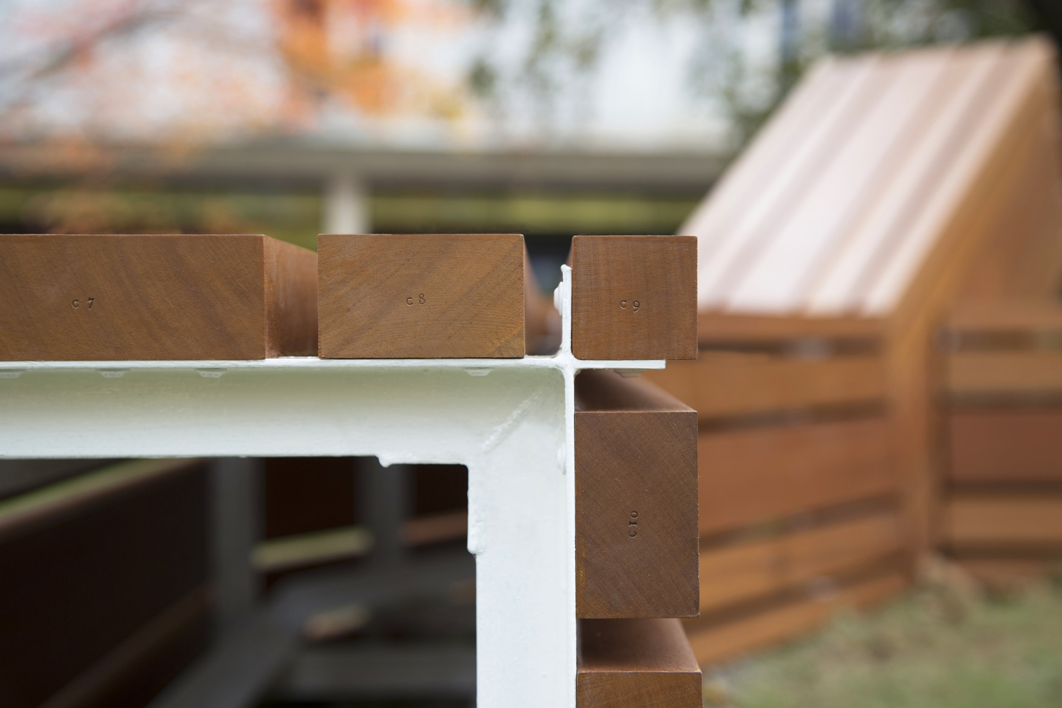
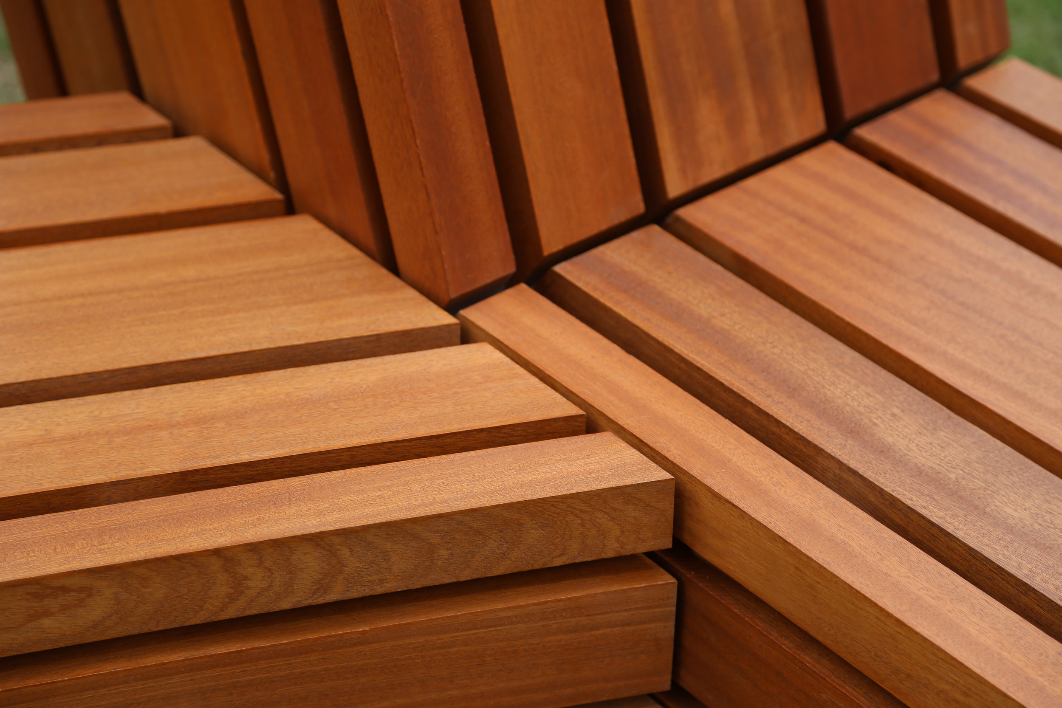
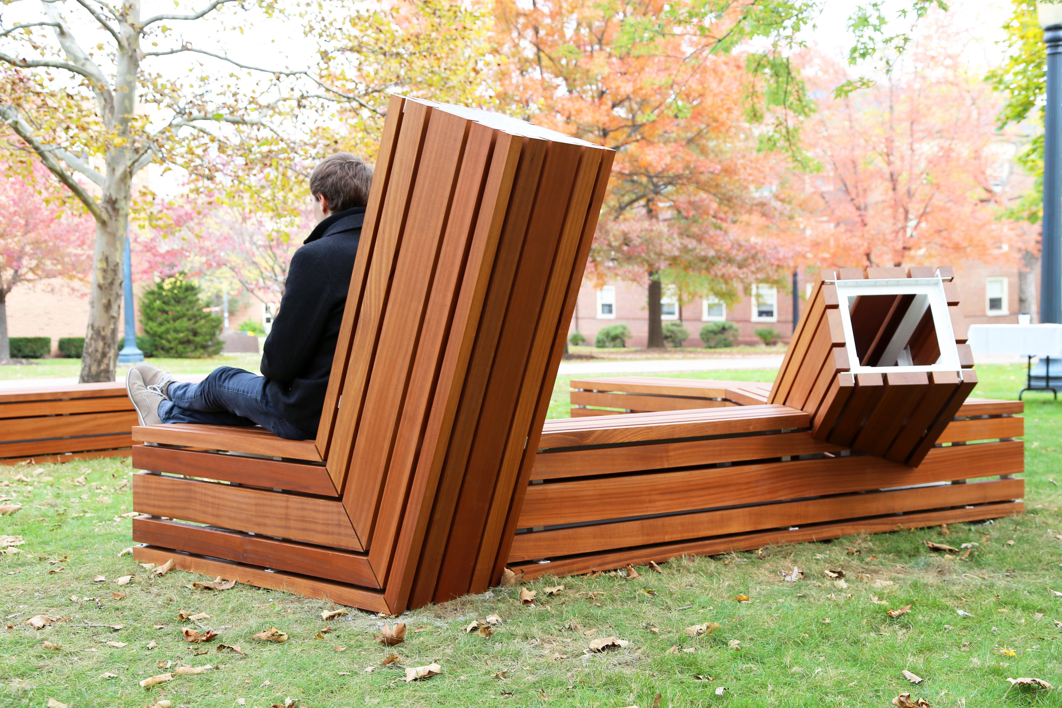
Logjam
Sited on the campus of a liberal arts college, Logjam is a gathering space and outdoor classroom for the Lycoming College community. Drawing on the logging history of the surrounding town of Williamsport, Pennsylvania, Logjam mimics the massing of logs that once covered the local Susquehanna River, forming furniture profiles for sitting, eating, meeting, performing, lounging, and other activities.
Williamsport is the historic site of the Susquehanna Boom. During the height of the Boom, close to one million logs were held floating in the river before being sorted and sent to sawmills. Logjam’s form is derived from the intersections of the logs floating in the river, facilitating the various seating positions. The section of the benches is determined by projecting the even divisions of a circular log onto a rectilinear volume. A structure of steel frames is faced with surfaces of sapele lumber.
LOCATION
Lycoming College, Williamsport, Pennsylvania
DATE COMPLETED
2015
DESIGN & CONSTRUCTION
• Katie MacDonald
• Kyle Schumann
Lycoming College, Williamsport, Pennsylvania
DATE COMPLETED
2015
DESIGN & CONSTRUCTION
• Katie MacDonald
• Kyle Schumann
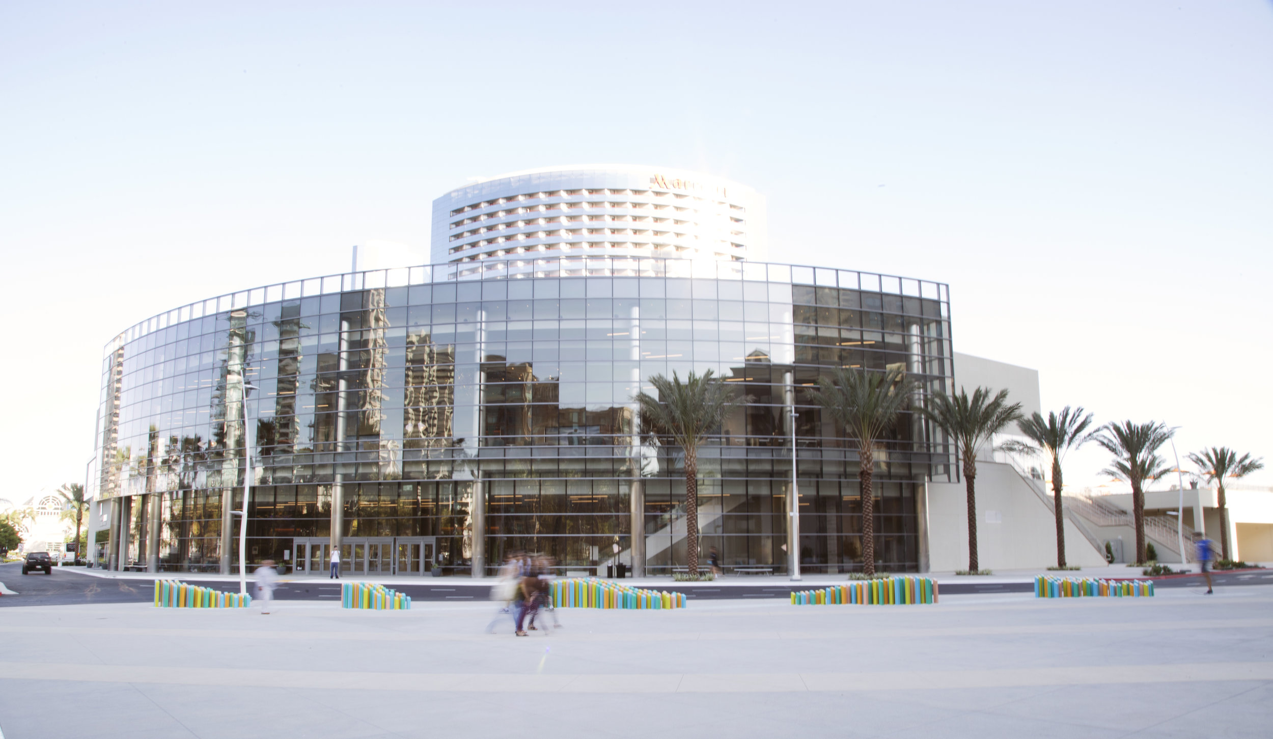
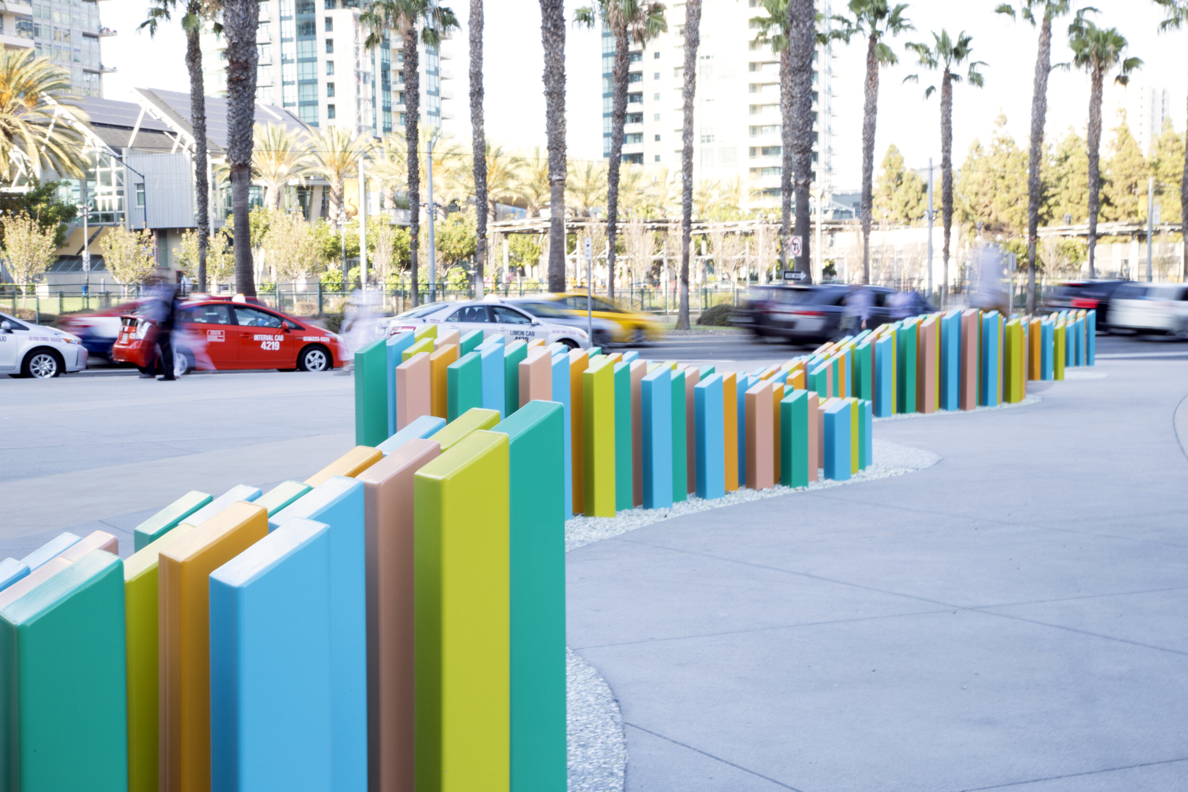
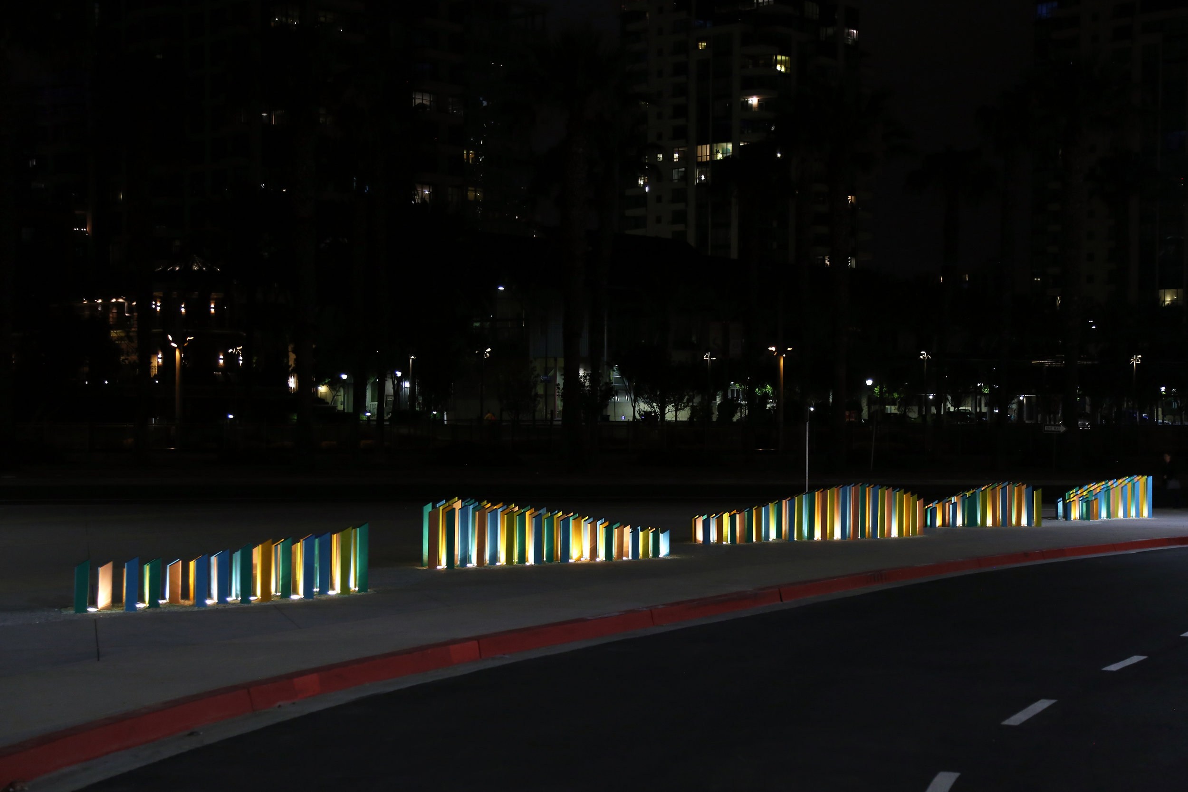
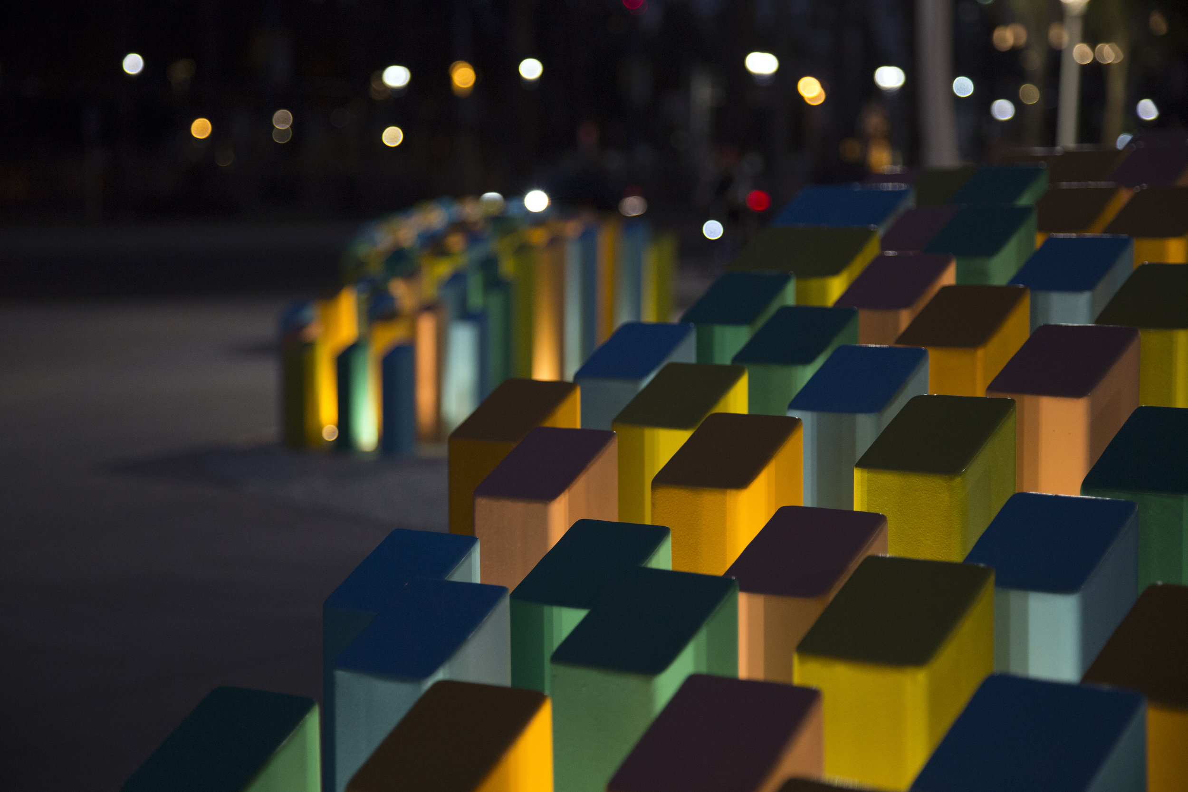
Field of Towers
Field of Towers compounds waves with wavelengths: an undulating field of towers reflect color from building to building, proliferating the range of hues. Five pastel tones are illuminated by LED lights, causing colors to bounce and multiply. The sheered tops of the towers at times catch the color of the sky, appearing as a blue surface above city stripes. Sited in a new waterfront plaza, the Field of Towers installation guides pedestrians from the bustling Harbor Drive to the marina. Emerging from the site’s gridded paving, square, powder-coated stainless steel tubes form waves.
LOCATION
Marina Walk, San Diego, California
DATE COMPLETED
2016
DESIGN
︎ Katie MacDonald
︎ Kyle Schumann
FABRICATION
︎ JLMC, Inc.
Marina Walk, San Diego, California
DATE COMPLETED
2016
DESIGN
︎ Katie MacDonald
︎ Kyle Schumann
FABRICATION
︎ JLMC, Inc.
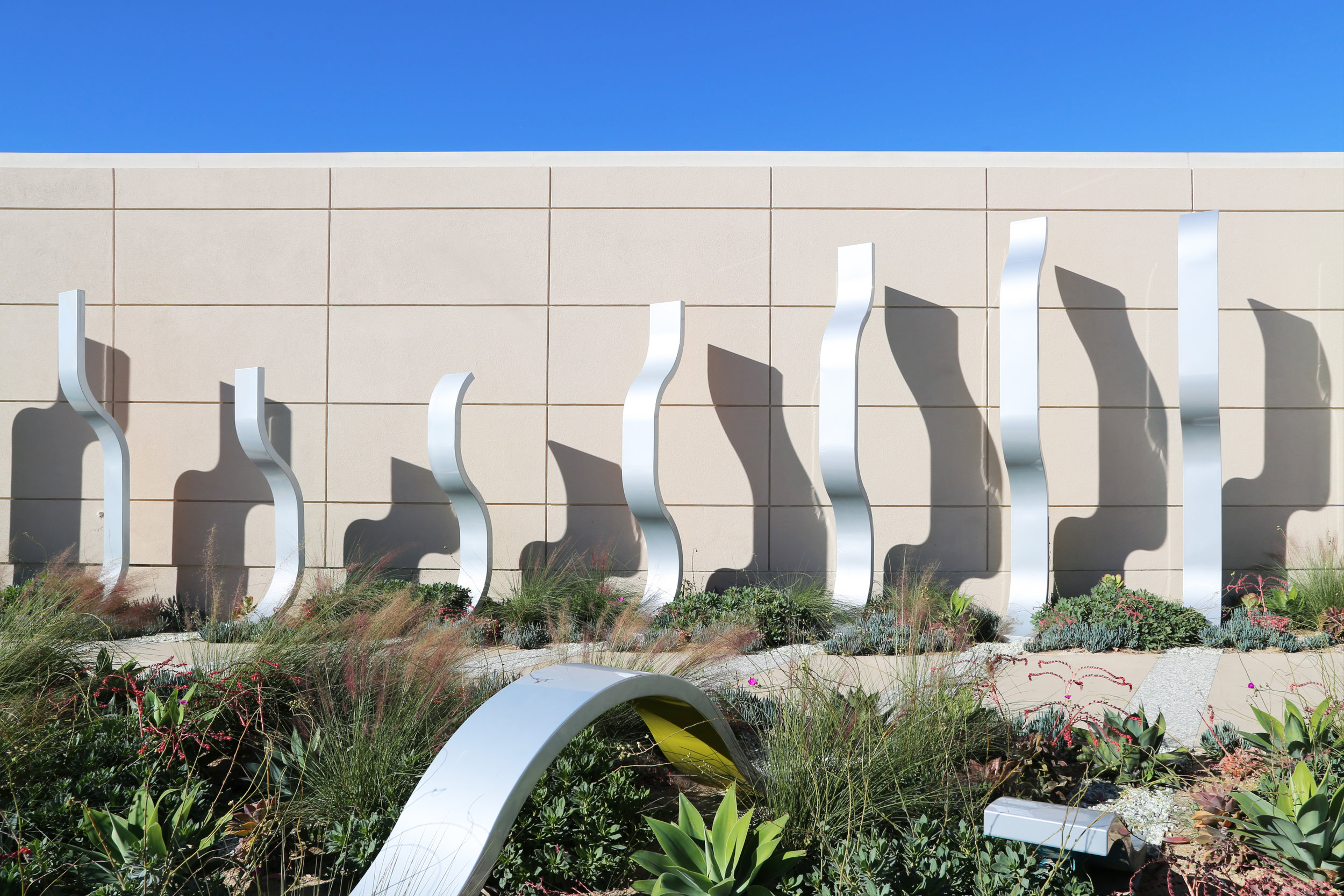

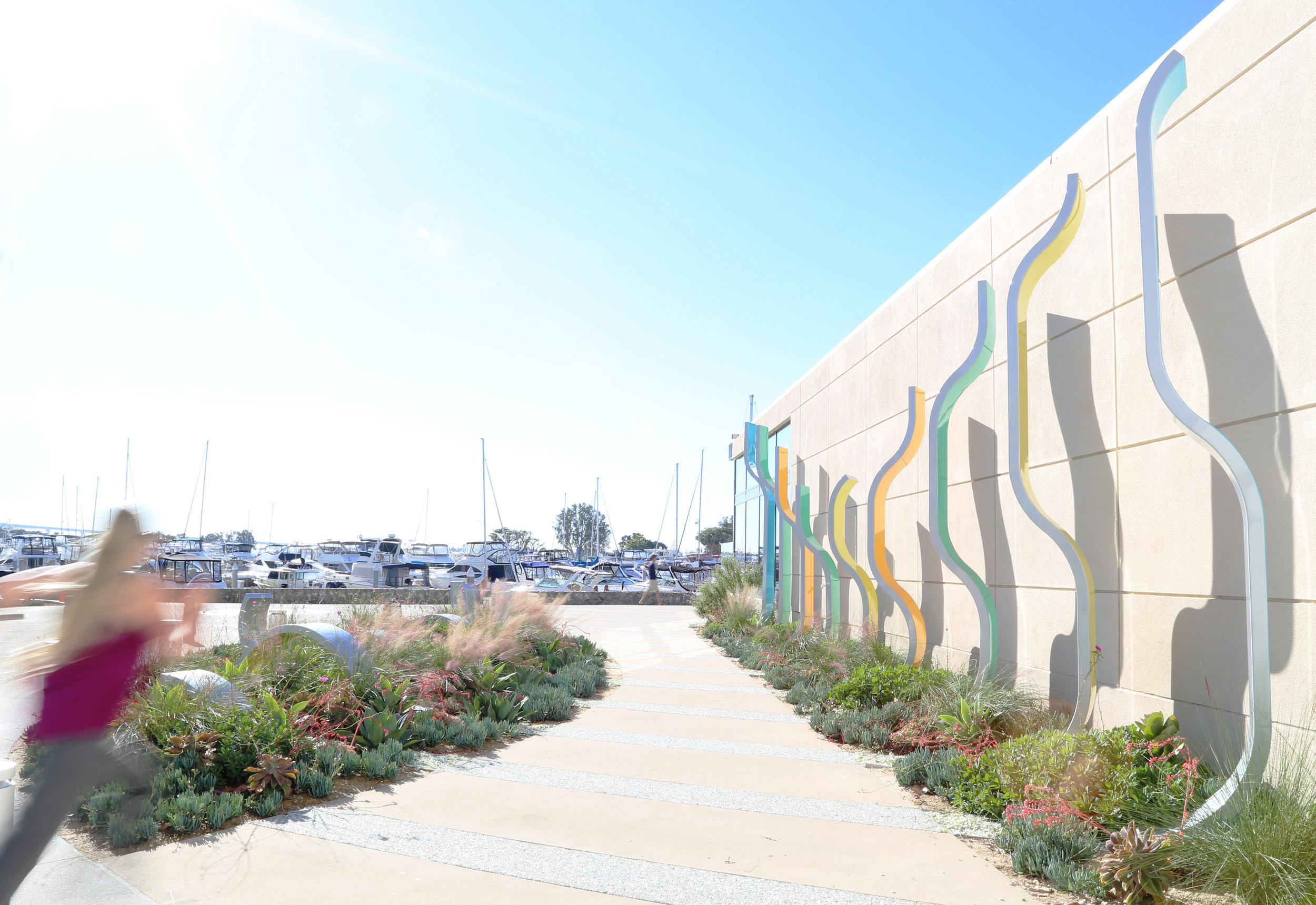
Brise Soleil for a Party Wall
Brise Soleil for a Party Wall repositions the brise soleil as a sun reflector rather than a sun screen. A series of undulating aluminum strips line a party wall that is incredibly close but cannot be engaged physically. Rather than a physical touch, the strips are painted in bright colors as to reflect light on the nearby surface. The strips additionally compress and expand to direct circulation and views. Located on San Diego’s new Marina Walk, the installation becomes a passageway along an otherwise blank wall, transforming from vertical sculpture into paving strips and finally into landscape elements. The faux brise soleil frames views of the bay. Aluminum faces and painted undersides wash the party wall in an animated dance of hues.
LOCATION
Marina Walk, San Diego, California
DATE COMPLETED
2016
DESIGN
• Katie MacDonald
• Kyle Schumann
FABRICATION
• JLMC, Inc.
ENGINEERING
• Le Messurier
Marina Walk, San Diego, California
DATE COMPLETED
2016
DESIGN
• Katie MacDonald
• Kyle Schumann
FABRICATION
• JLMC, Inc.
ENGINEERING
• Le Messurier

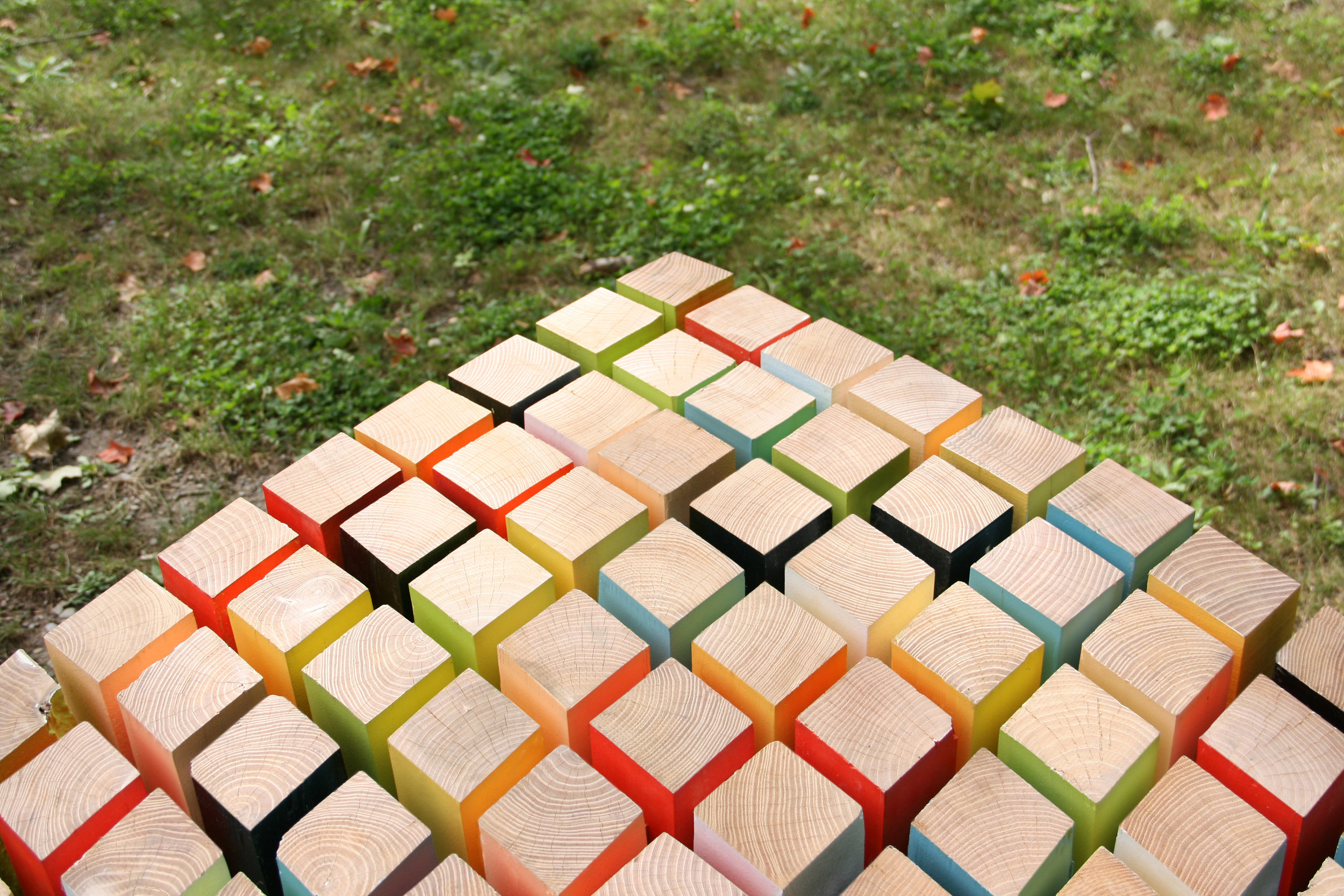
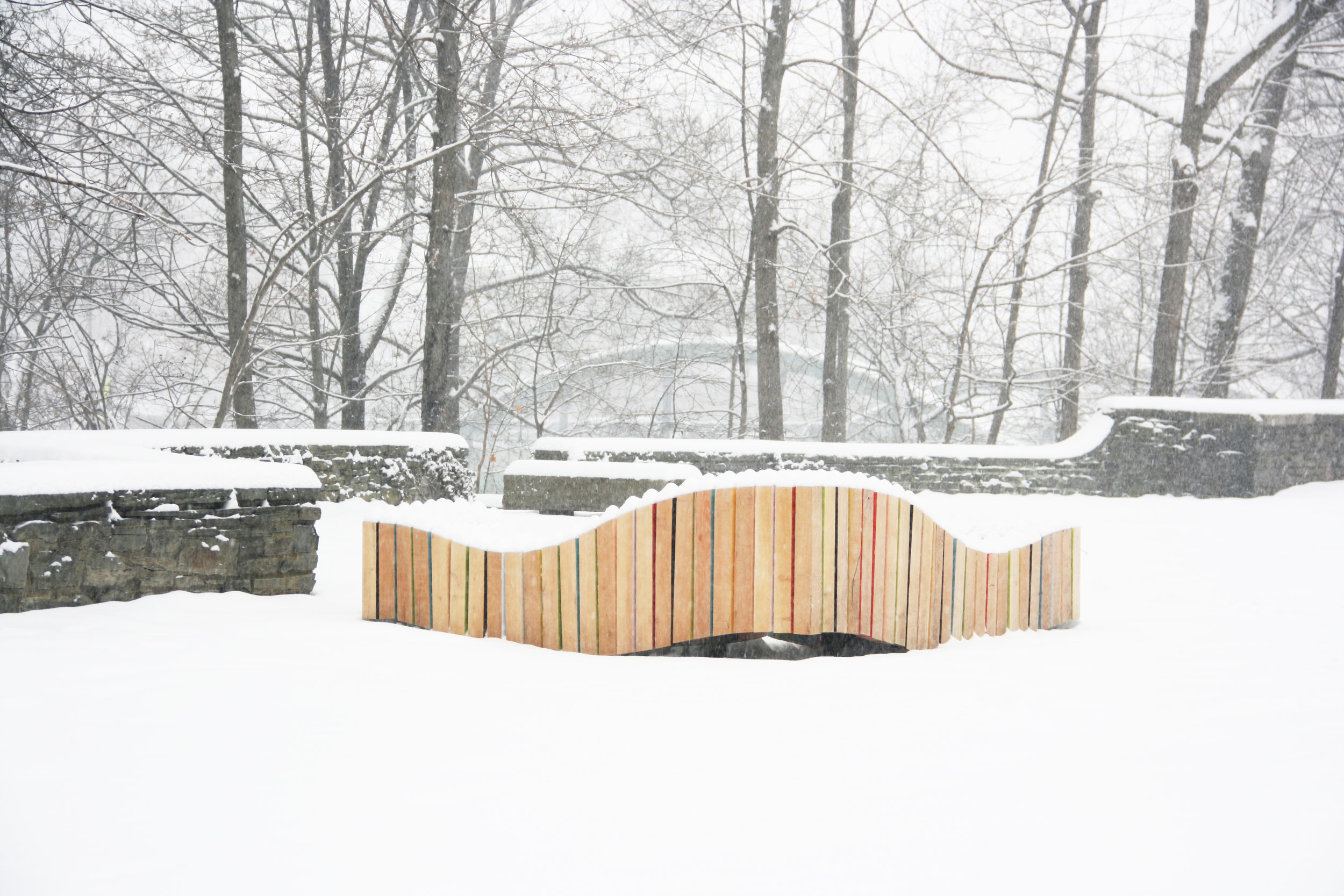
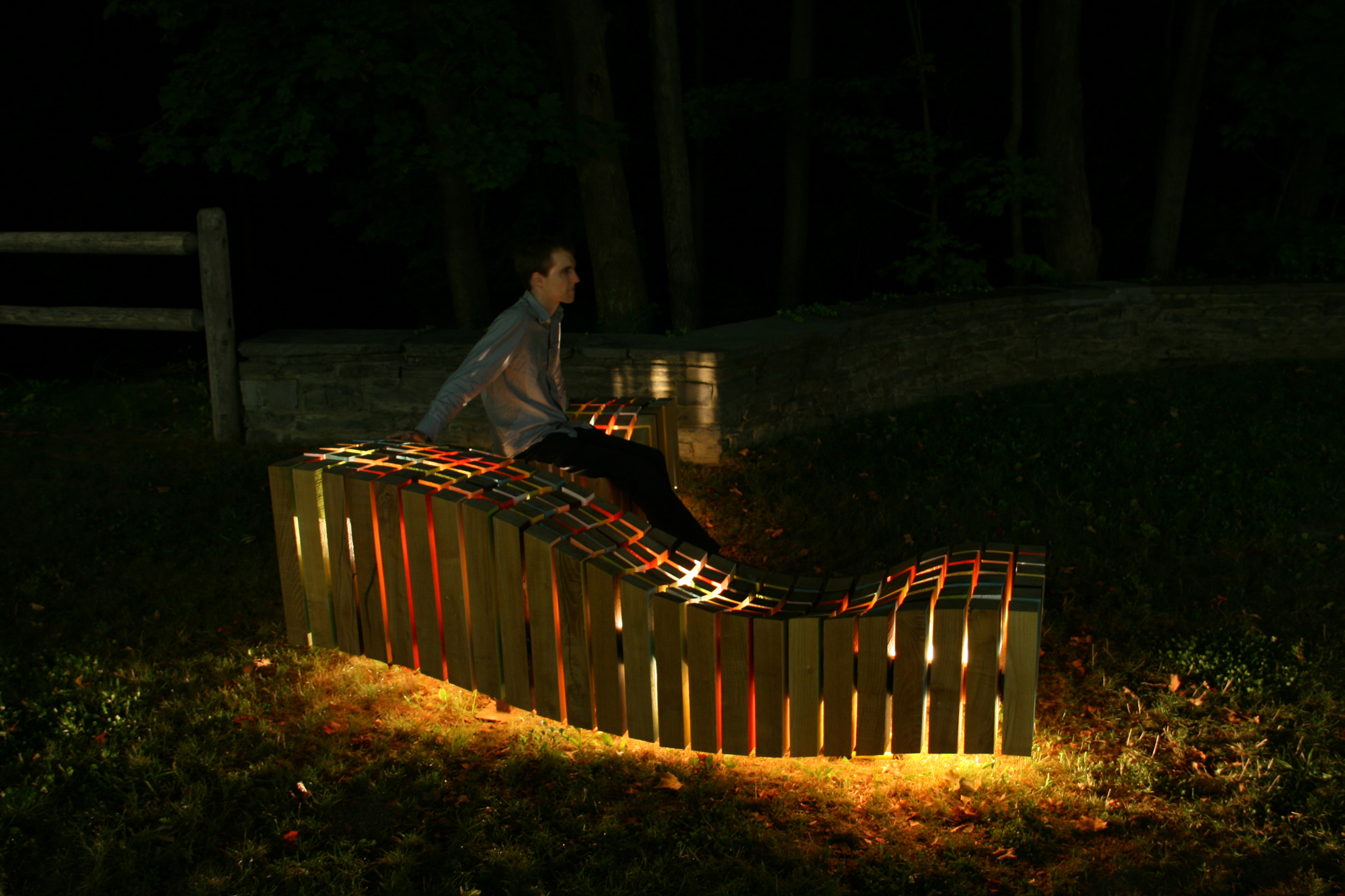
Lightwave
Lightwave is an investigation of an urban phenomena: the caustic optics produced by the reflection of light on water. In lieu of water, a grid of square timbers form an undulating wavelike surface that embraces the human form. Each post is painted one of seven colors. When lighting illuminates the posts, vibrant reflections overlap, producing a much greater range of hues than the original palette. The surface’s crests and troughs provide a variety of seating alcoves. Constructed of 264 CNC machined black locust posts, all fasteners are concealed from the exterior. The timber will slowly age with the site from blonde to gray in color.
LOCATION
Cornell University Botanic Gardens, Ithaca, New York
DATE COMPLETED
2013
AWARDS
☆ Honorable Mention, Hernesaari Urban Furniture Competition, Wastelands: XXXII European Architecture Students Assembly
PRESS
☞ Design Milk
DESIGN & FABRICATION
• Katie MacDonald
• Kyle Schumann
GRANT
• Cornell Council for the Arts Grant
Cornell University Botanic Gardens, Ithaca, New York
DATE COMPLETED
2013
AWARDS
☆ Honorable Mention, Hernesaari Urban Furniture Competition, Wastelands: XXXII European Architecture Students Assembly
PRESS
☞ Design Milk
DESIGN & FABRICATION
• Katie MacDonald
• Kyle Schumann
GRANT
• Cornell Council for the Arts Grant

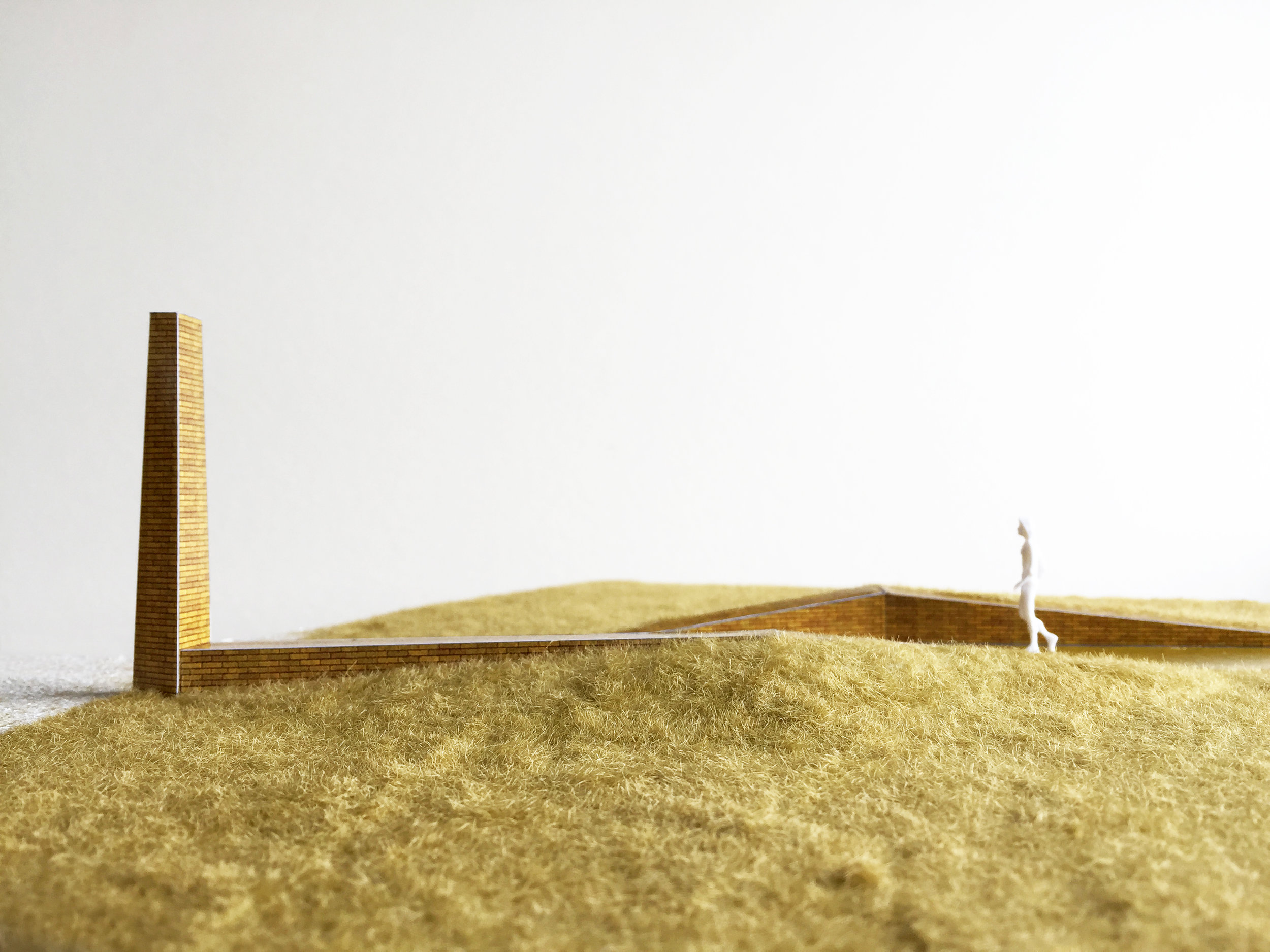
Vectors
Vectors celebrates the hallmark of the college campus ― the well trodden paths traced by students across the quad. These paths are reinterpreted as cuts and splits in the ground, allowing the earth to become both sculpted and inhabitable.
Strips of glazed brick ― which speak to the Georgian architecture of the campus as well as to Trenton’s rich history in ceramic production ― rise from the ground as retaining walls at bench height, before turning skyward to create a freestanding colonnade along the front of Travers-Wolfe Hall, demarcating the edge of the plaza and the start of the quad.
Vectors activates the quad as a gathering space for the dormitory residents as well as the greater campus community. The brick and earth strips form paths and widen to create social zones, equipped with ample seating arranged to foster both robust discussion and
individual study and lounging.
LOCATION
The College of New Jersey, Ewing, New Jersey
DATE COMPLETED
2018
PRESS
☞ Forest Hills Connection
DESIGN
• Katie MacDonald
• Kyle Schumann
The College of New Jersey, Ewing, New Jersey
DATE COMPLETED
2018
PRESS
☞ Forest Hills Connection
DESIGN
• Katie MacDonald
• Kyle Schumann
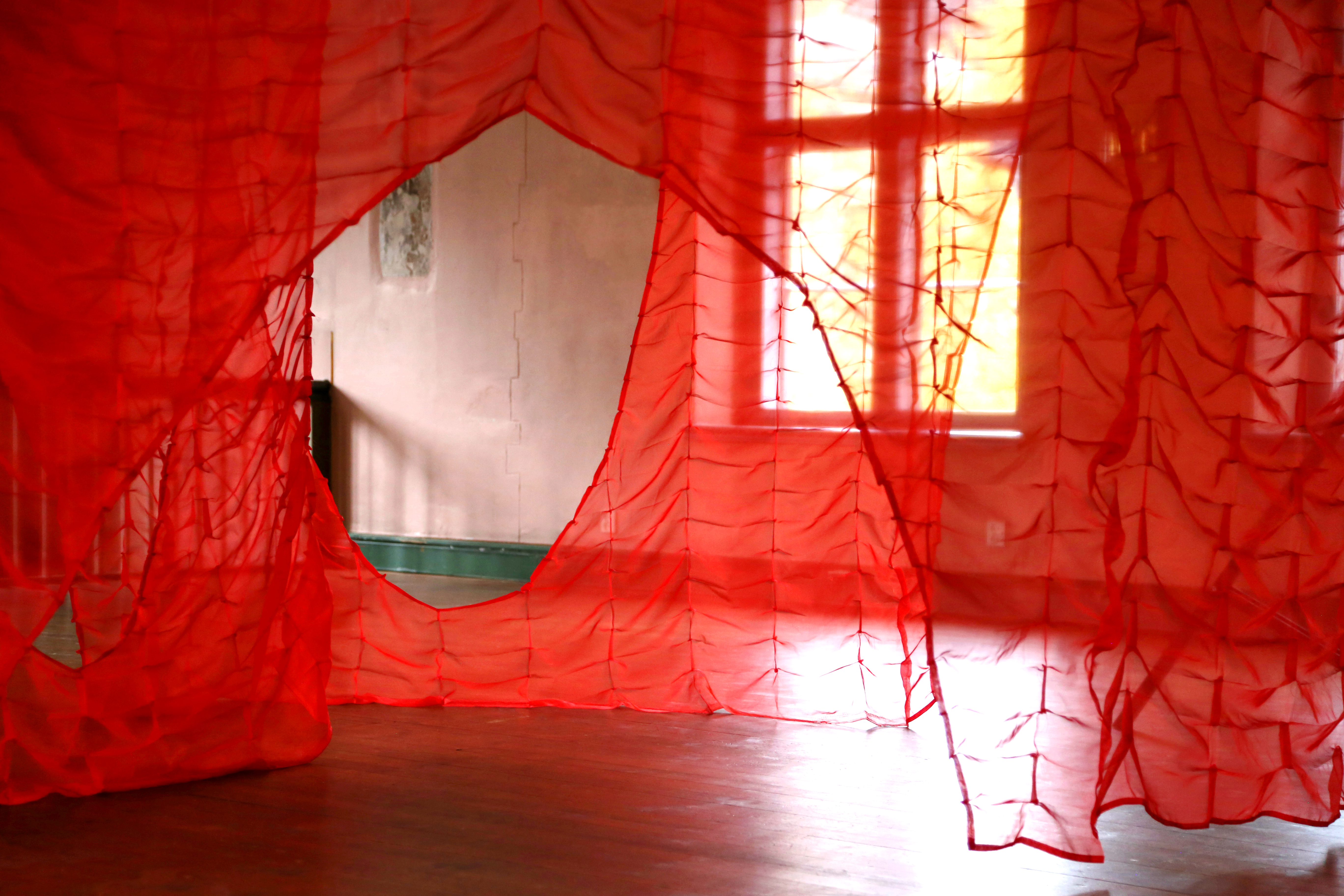
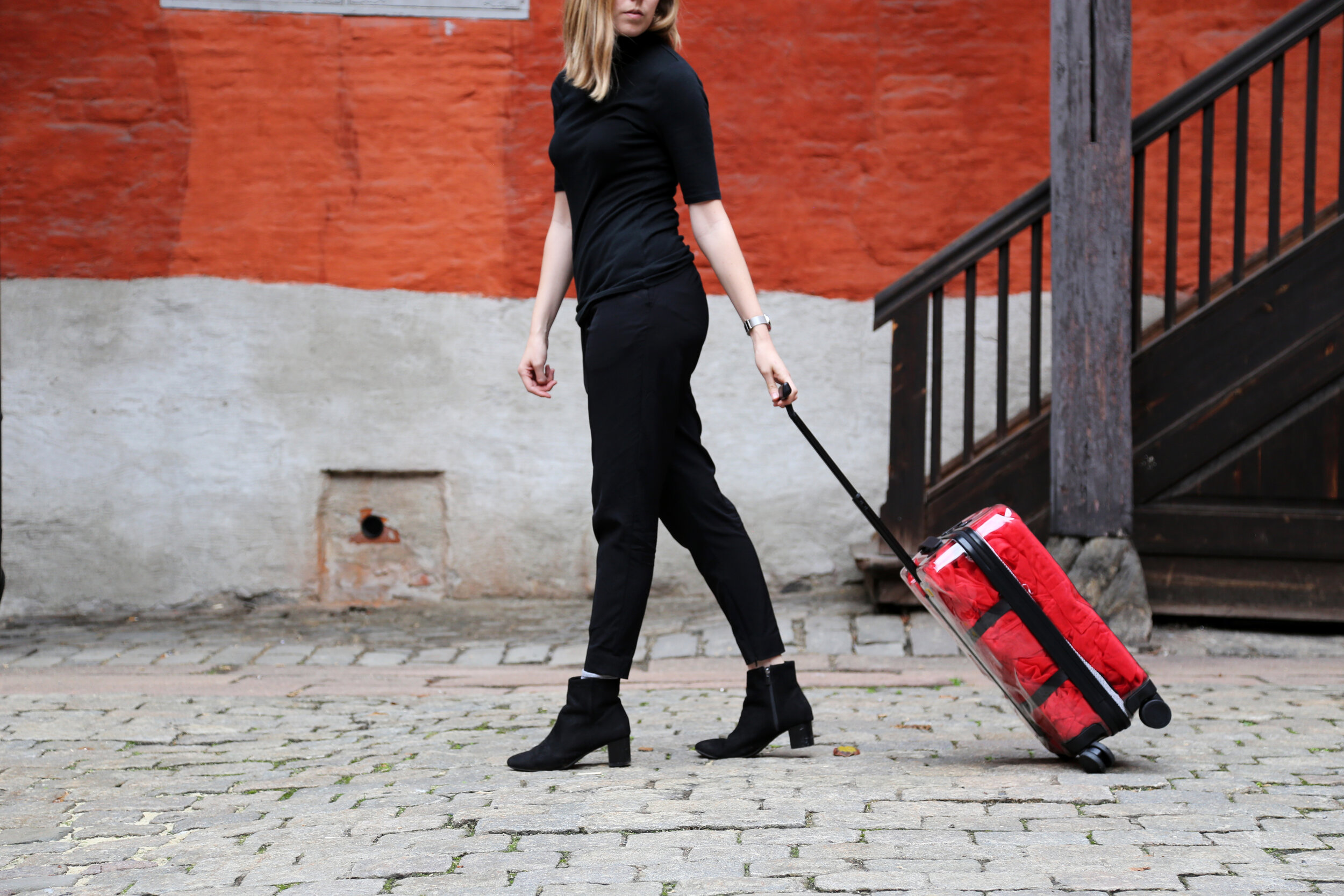
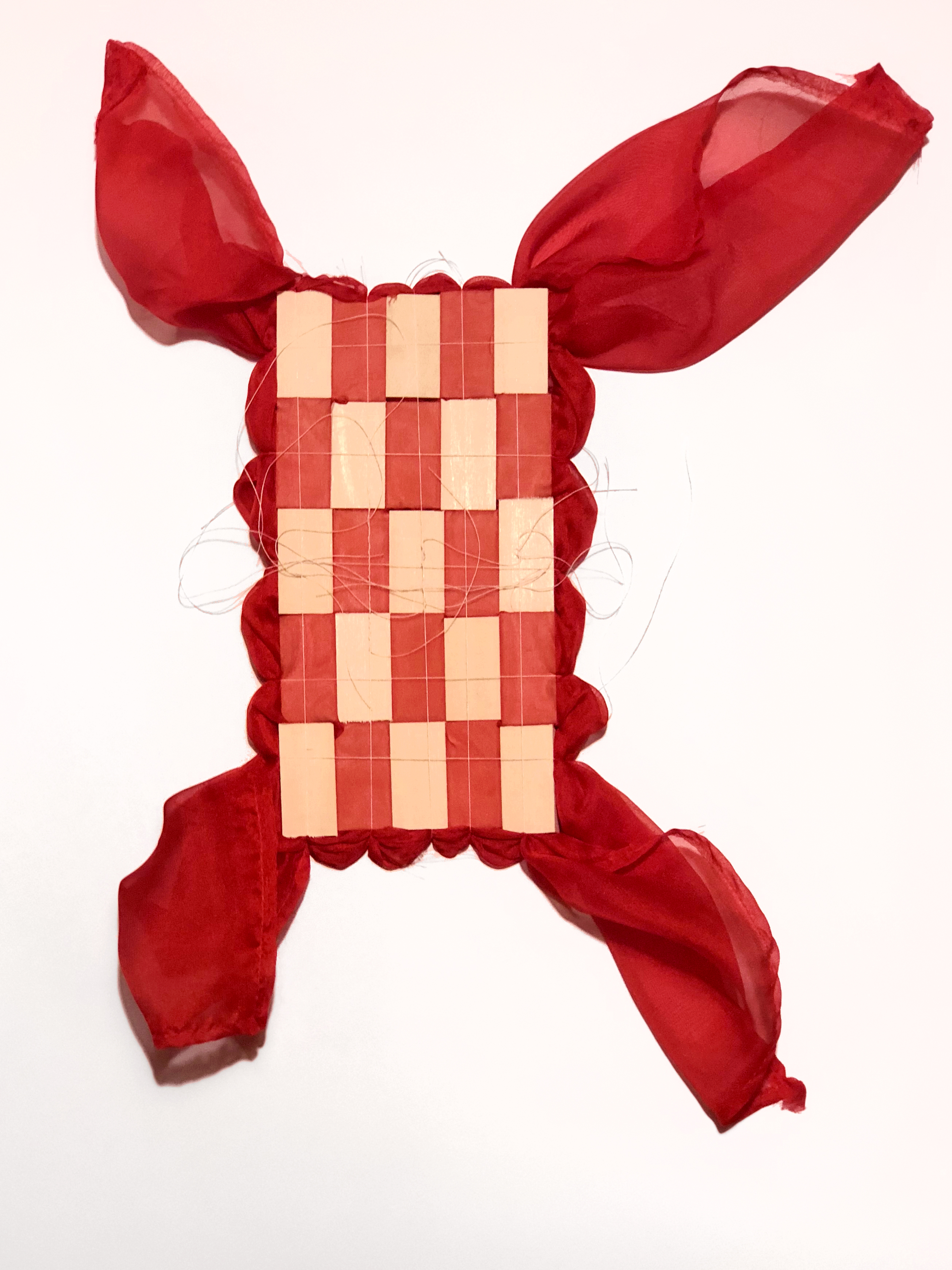
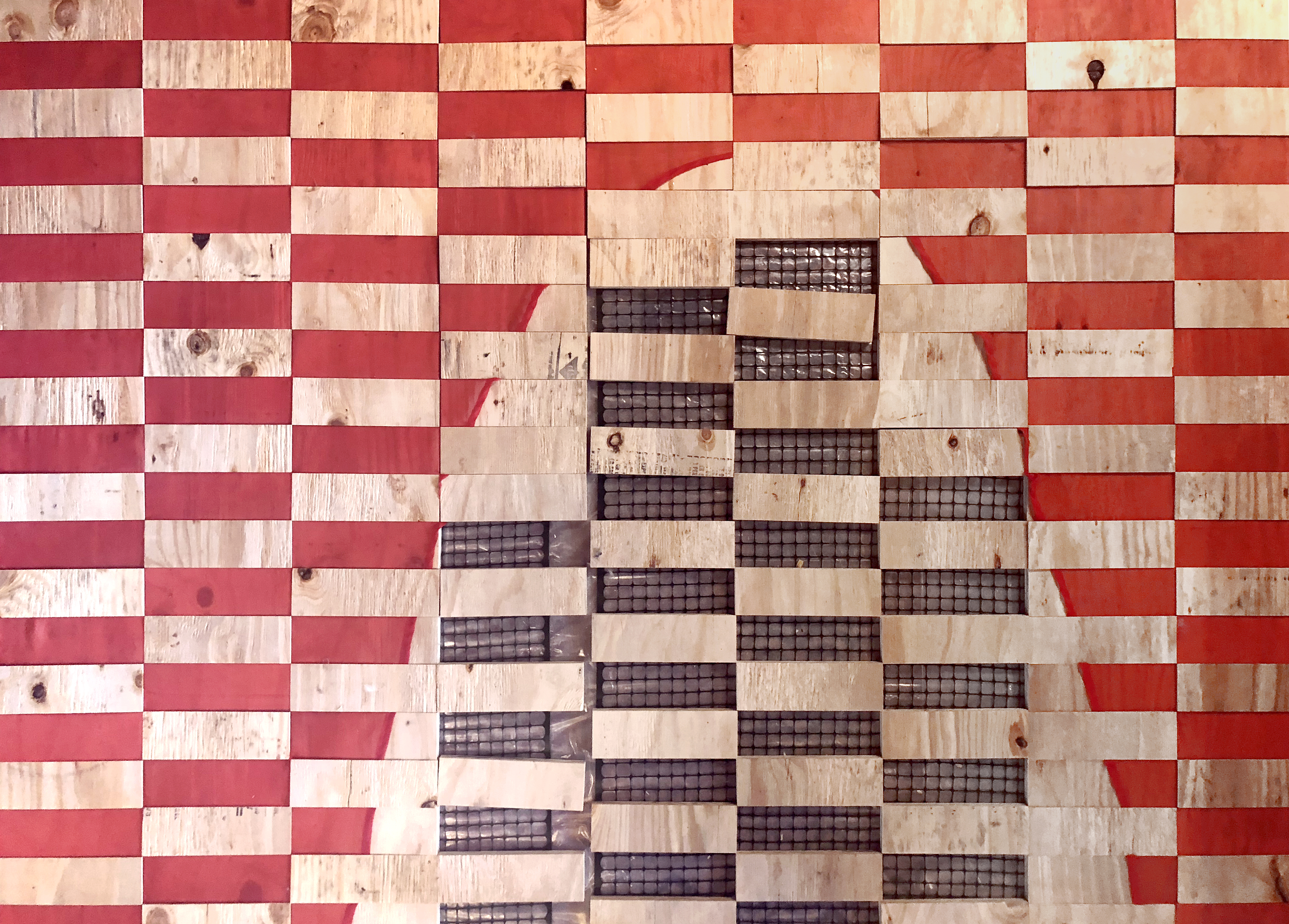
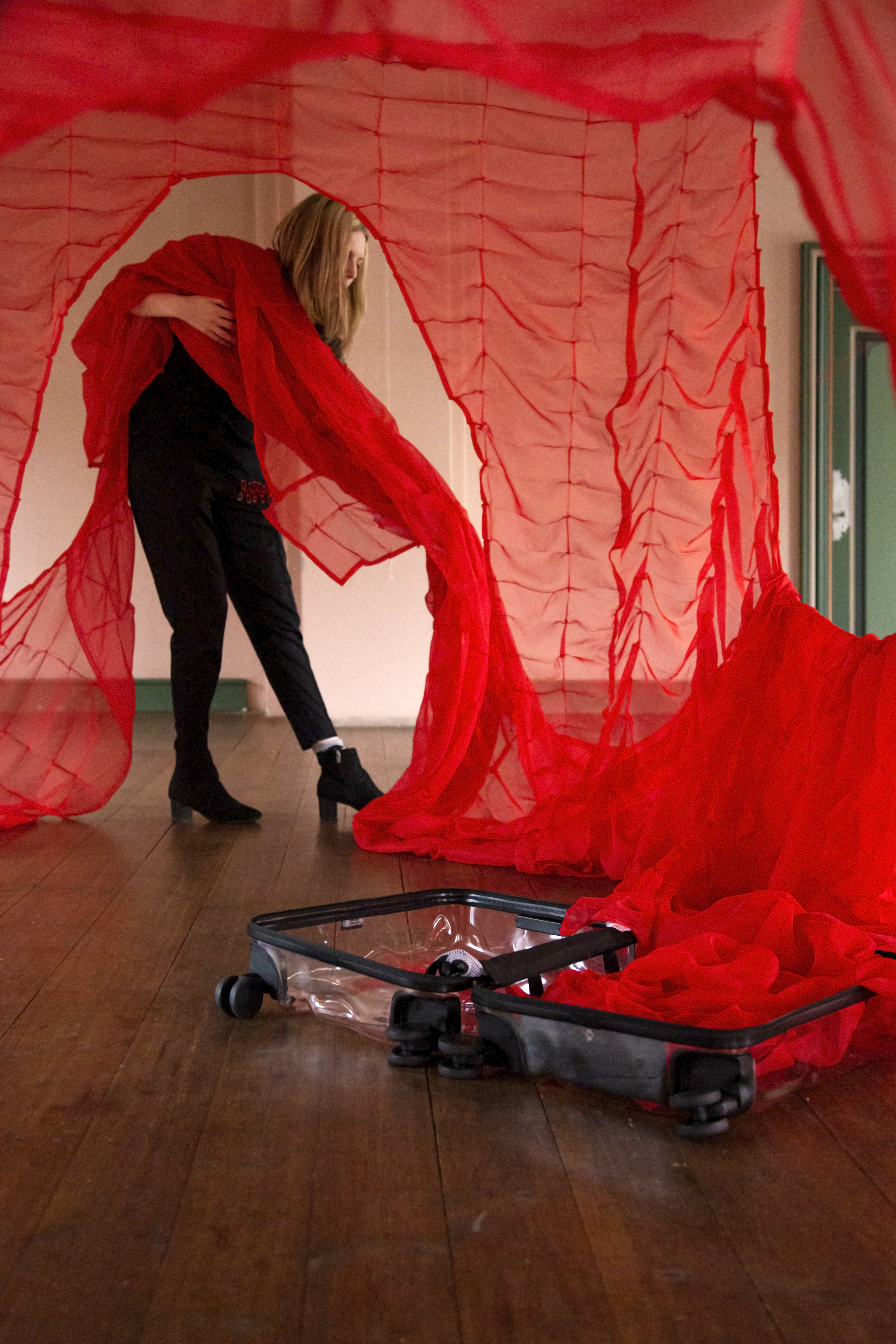

Unfamiliar Construction
Unfamiliar Construction addresses the portability and consumption of architectural products through the creation of a compact, rapidly deployable installation. The project takes form as a space easily transported and adapted to new sites, capable of having a life beyond its brief exhibition window.
The great 21st Century American pastime of carry-on chicken—in which an individual attempts to sneak as large a carry-on suitcase as possible past the airline’s vigilant gate clerk or be forced to pay exorbitant checked baggage fees—is a cultural phenomenon reflective of mass consumerism on a personal level. Unfamiliar Construction draws attention to this situation with a clear suitcase well within carry-on limits and very lightweight, which openly displays its contents. The traveling of the installation to its site becomes performance as much as the deployment itself.
The wall is made of translucent red fabric, thermoset with a geometry of bricks and cut and draped to form a series of arches. The imprint of bricks gives structure to the fabric, while also transforming the masonry technique from one of mass and permanence to one of collapsible temporality.
The project was fabricated using an adapted Japanese technique of 3D shibori, in which heat is applied to polyester fabric to fix a three-dimensional geometry into its surface. Large sheets of polyester sheer voile fabric were pressed between two relief molds of plywood blocks on a flexible mesh backing. Once the fabric was pressed within the mold, it was heated using a wallpaper steamer. The applied heat thermoset the geometry into the polyester fabric, materially programming it with the creases and forms of the bricks, while selective stitching reinforced these geometries.
Easily deployed, the red brick fabric scrunches neatly into a clear carry-on suitcase and unfurls quickly and in different configurations in various sites. The material programming embedded the form within the fabric, such that it could be compressed into a suitcase, flown across the globe, and later unpacked while retaining its geometry, resisting wrinkles, and giving the fabric shape when installed.
LOCATION
Oslo Architecture Triennale, Enough: the Architecture of Degrowth, Oslo, Norway
DATE COMPLETED
2019
PUBLICATIONS
🕮 “Unfamiliar Construction: Material Programming and Deployable Form.” Association of Collegiate Schools of Architecture 109th Annual Meeting. 2021.
DESIGN & FABRICATION
• Katie MacDonald
• Kyle Schumann
Oslo Architecture Triennale, Enough: the Architecture of Degrowth, Oslo, Norway
DATE COMPLETED
2019
PUBLICATIONS
🕮 “Unfamiliar Construction: Material Programming and Deployable Form.” Association of Collegiate Schools of Architecture 109th Annual Meeting. 2021.
DESIGN & FABRICATION
• Katie MacDonald
• Kyle Schumann
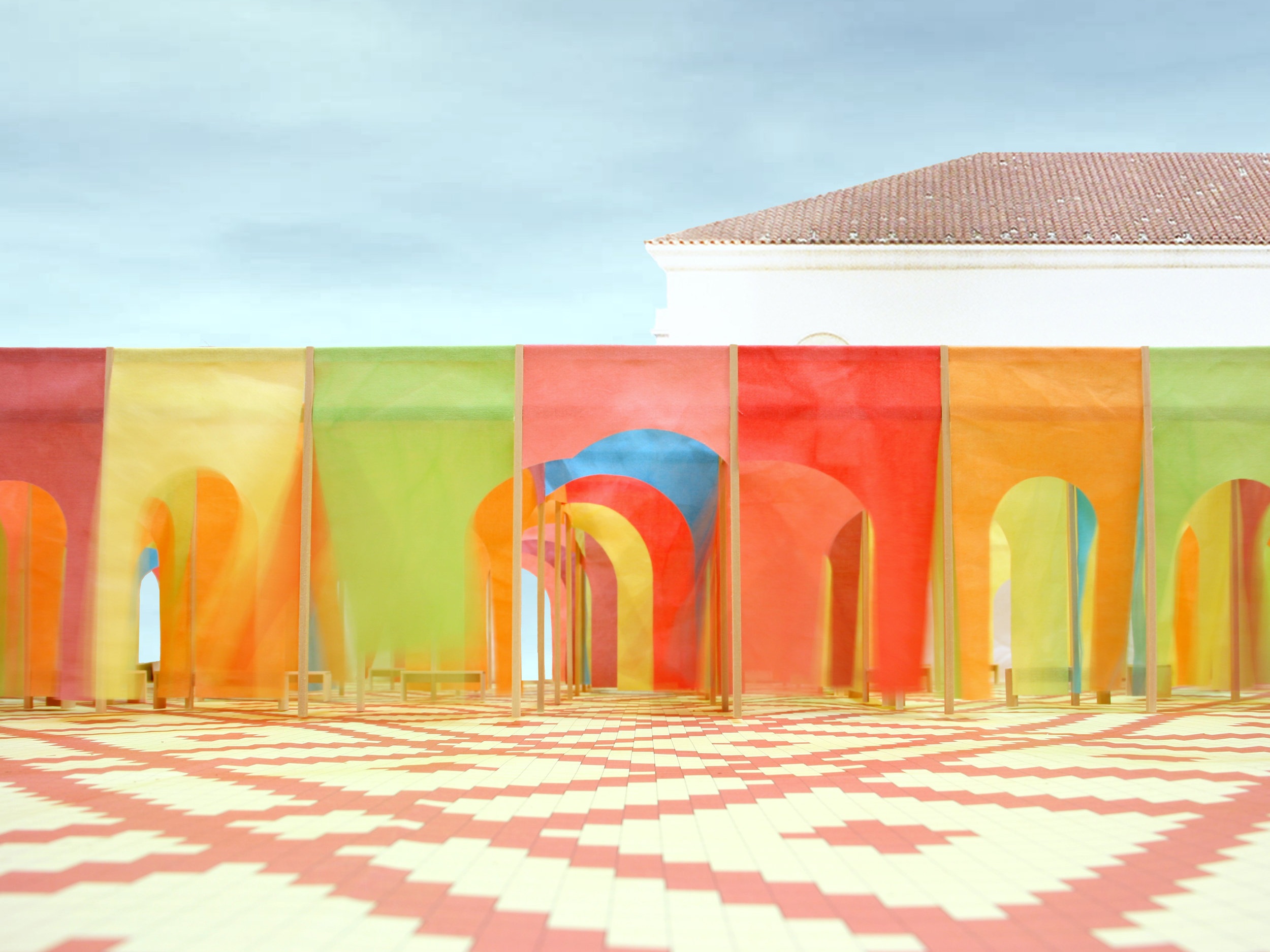

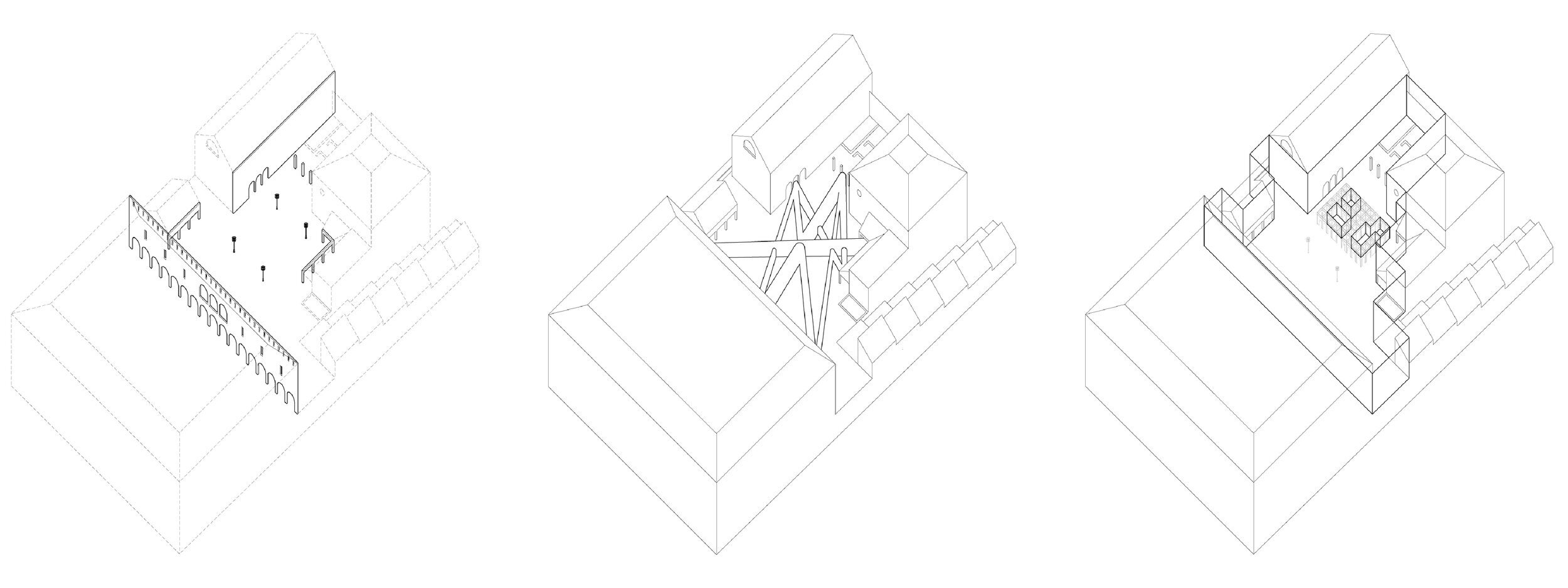

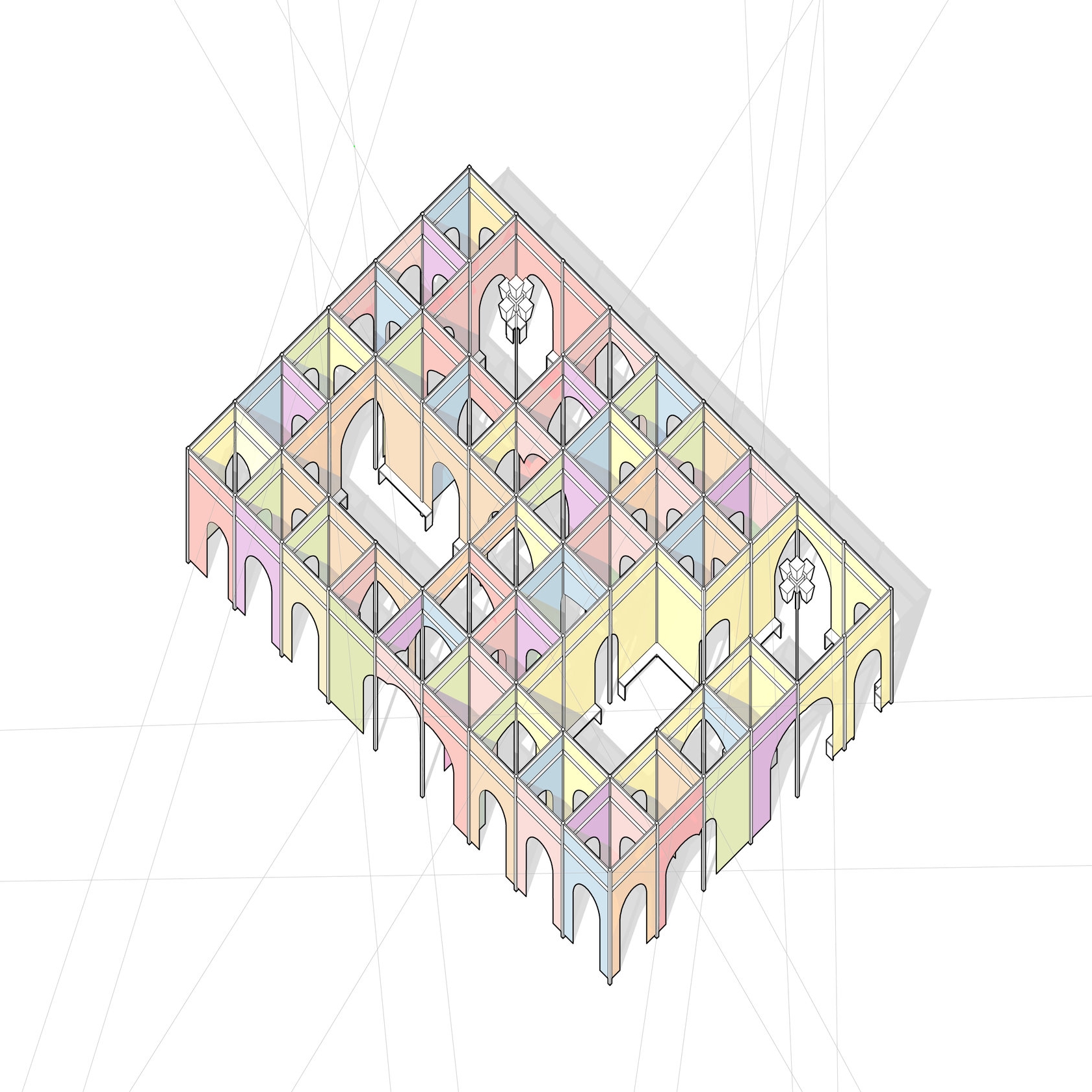
Courting Miami
Courting Miami is a fabric arcade that shrinks, softens, and reinterprets existing elements - the arch, the colonnade, and the courtyard - from Philip Johnson’s Miami Cultural Center into a series of intimate spaces. Reflecting the colonnades of the neighboring buildings, a series of fabric arches assembles and mutates in the courtyard, forming diagonal tunnels that connect the site’s various programmatic arms and shade visitors.
Within the grid of arches, panels are omitted to create three small courtyards, each lined with a single color fabric and a perimeter of benches. These intimate spaces are a welcome reprieve from the vast desolation of the existing courtyard, providing both shade and seating. The colored fabric panels billow gently in the wind, softening the hard edges of the site and washing the stucco walls with colored light.
LOCATION
Miami Cultural Center, Miami, Florida
DATE COMPLETED
2014
AWARDS
☆ Dawntown Miami Design-Build II Competition, 2nd place, 2014
DESIGN
• Katie MacDonald
• Kyle Schumann
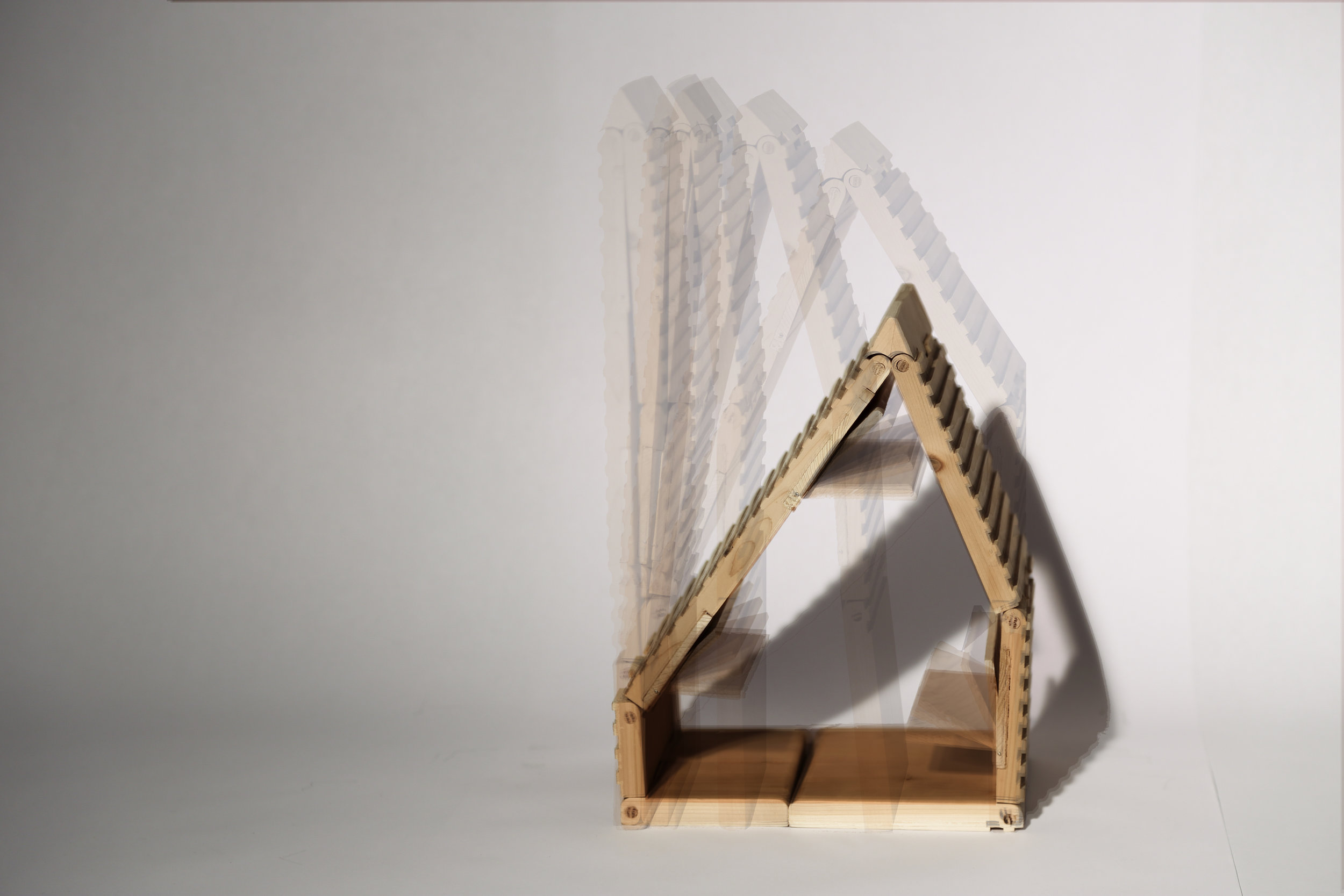


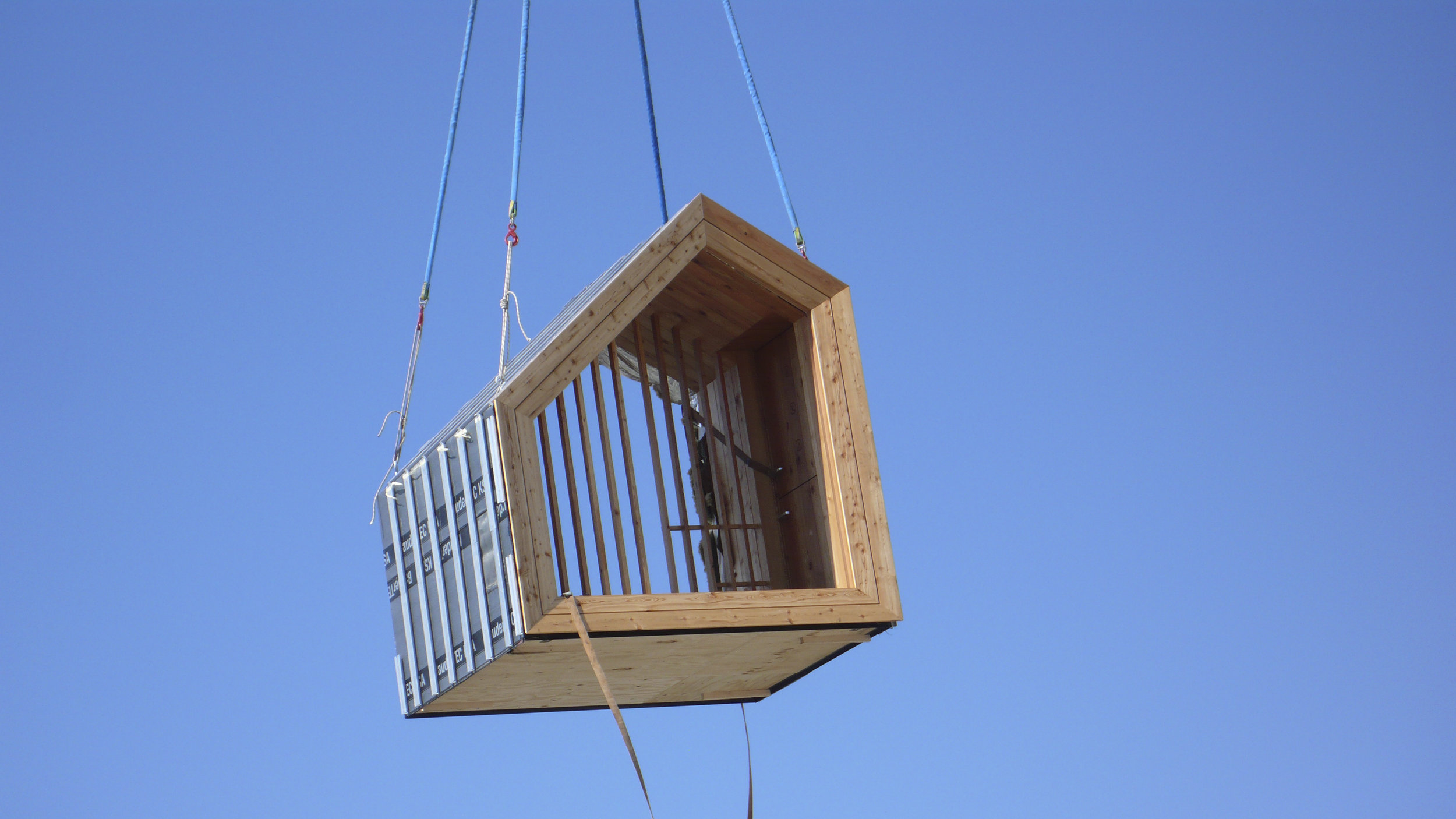
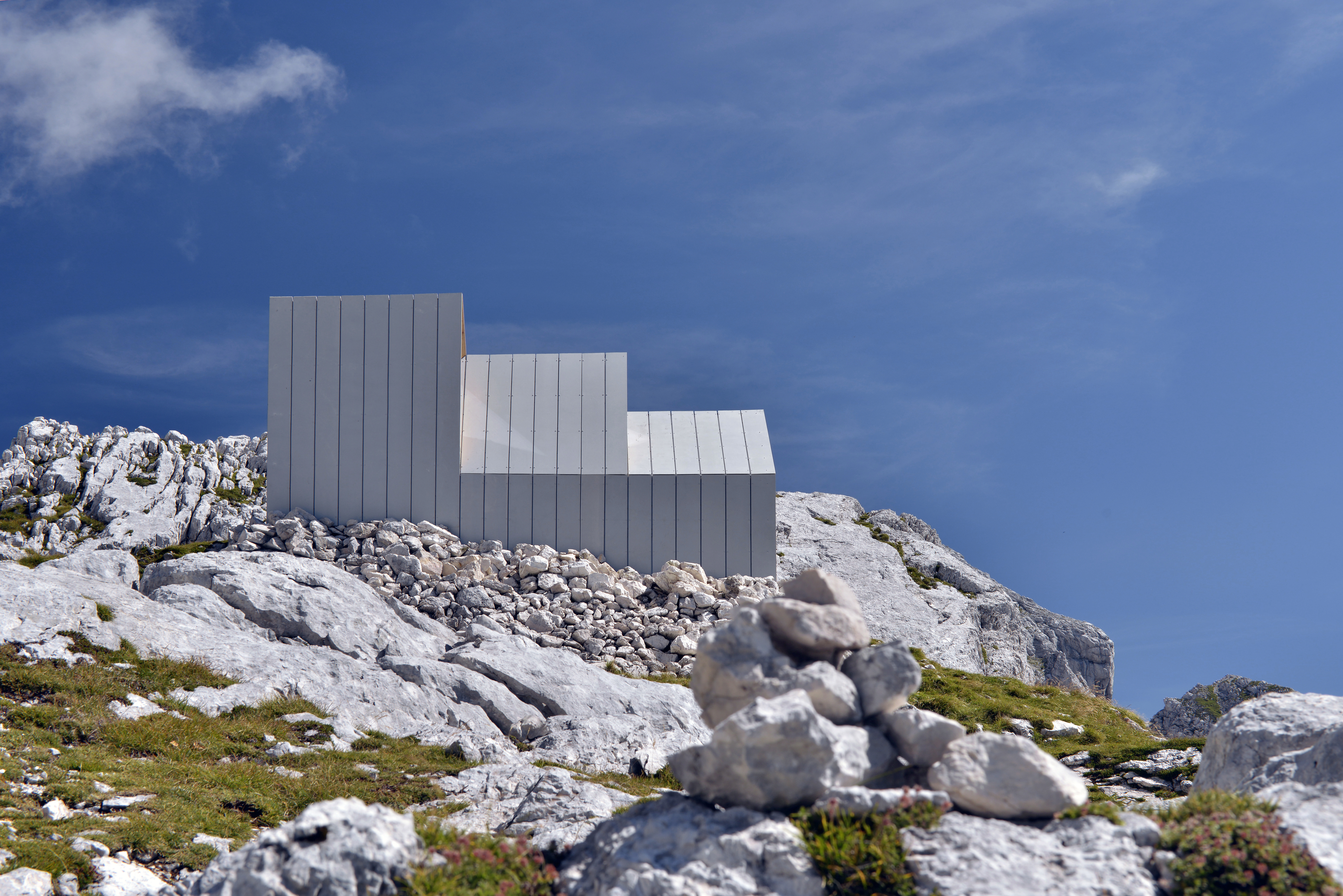
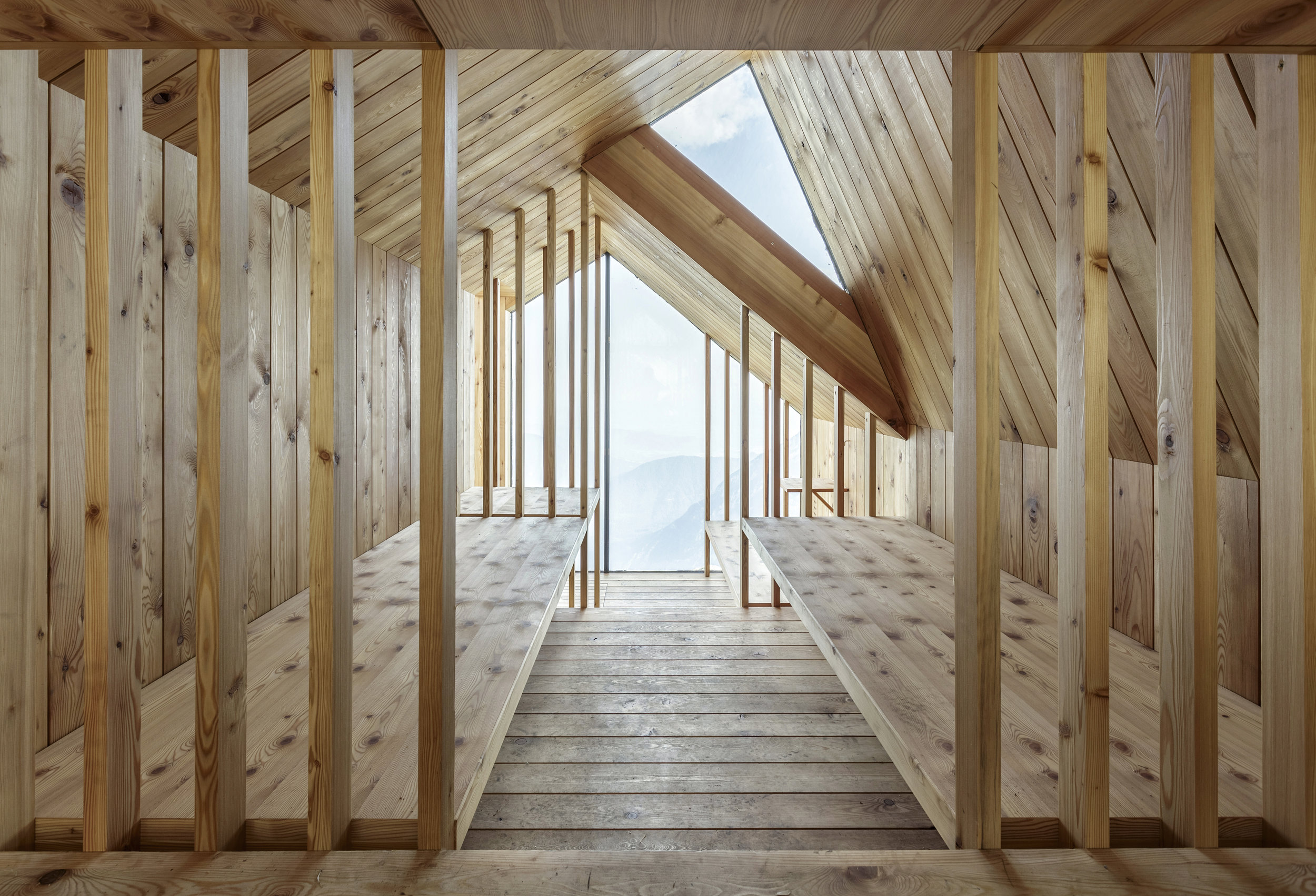
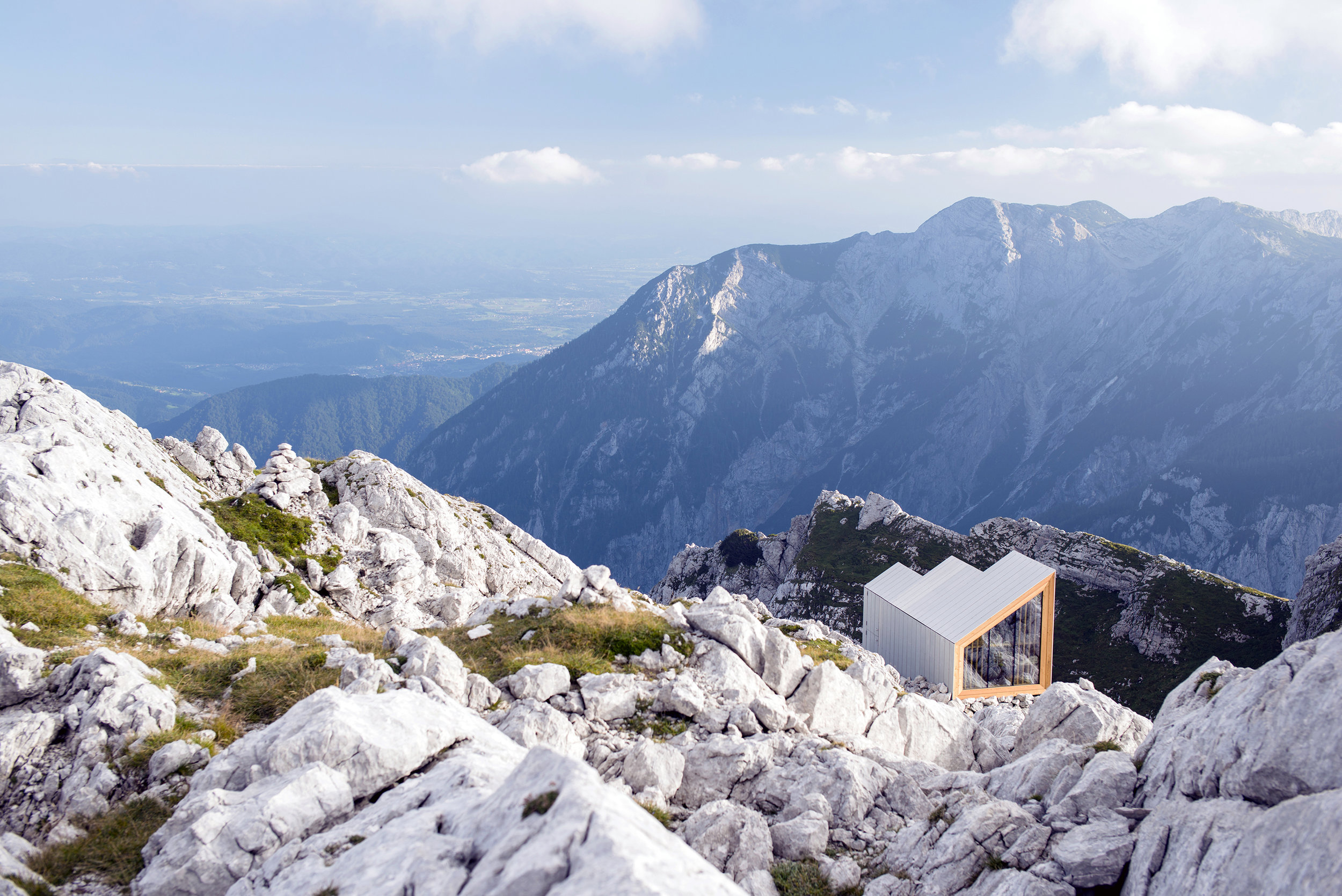
Alpine Shelter Skuta
Designed for an alpine site on Skuta Mountain in Slovenia, this cabin offers an intimate refuge for eight visitors nestled in the scenic Alps. The building shifts its roof line like a series of mountain peaks, shedding snow and framing distant scenes.
The design minimizes environmental impacts: visually, gray, glass reinforced concrete cladding blends into the mountain’s stone, and performatively, natural ventilation, robust insulation for cold nights, and a lack of electricity preserve the shelter’s natural setting.
With a minimal footprint. the design consists of three modules, in part to allow for transport and also to programmatically divide the space. Deployed by helicopter as three modules, the building was joined onsite into one mass. The first module is designated for entry, storage and preparation of a modest dinner. The second module allows for both sleeping and socializing, with beds that face each other for communal eating and gathering. The last is module is mainly for sleeping, offering two levels of bunks. From both sides of the shelter, one can experience the panoramic views of both Skuta and the valley. In contrast to the thick gray cladding of the exterior, the interior is a warm wood.
LOCATION
Skuta, Slovenia
CONSTRUCTION
2015
DESIGN
2014
AWARDS
☆ AIA New England Design Award, Honor Award in Special Projects, 2015
☆ Mies Van der Rohe Award - EU Prize for Contemporary Architecture Nominee, 2017
☆ Architizer A+ Awards
Architecture and Collaboration: Jury Winner, 2016
☆ Architizer A+ Awards
Architecture and Collaboration: Popular Choice Winner, 2016
☆ Core 77 Design Awards
Built Environment Award, 2016
PRESS
☞ Elemental Living
☞ Wallpaper
☞ Fast Company
☞ Dezeen
☞ Archdaily
☞ Architectural Digest
☞ Dwell
☞ Domus
☞ CNN
DESIGN
Harvard University
• Katie MacDonald
• Erin Pellegrino
• Frederick Kim
Ofis Arhitekti
• Rok Oman
• Spela Videcnik
• Andrej Gregoric
• Janez Martincic
• Maria Della Mea
• Vincenzo Roma
• Andrea Capretti
• Jade Manbodh
• Sam Eadington
PHOTOGRAPHY
• Anze Cokl
• Andrej Gregoric
• Nikolaj Gregoric
• Janez Martincic
Skuta, Slovenia
CONSTRUCTION
2015
DESIGN
2014
AWARDS
☆ AIA New England Design Award, Honor Award in Special Projects, 2015
☆ Mies Van der Rohe Award - EU Prize for Contemporary Architecture Nominee, 2017
☆ Architizer A+ Awards
Architecture and Collaboration: Jury Winner, 2016
☆ Architizer A+ Awards
Architecture and Collaboration: Popular Choice Winner, 2016
☆ Core 77 Design Awards
Built Environment Award, 2016
PRESS
☞ Elemental Living
☞ Wallpaper
☞ Fast Company
☞ Dezeen
☞ Archdaily
☞ Architectural Digest
☞ Dwell
☞ Domus
☞ CNN
DESIGN
Harvard University
• Katie MacDonald
• Erin Pellegrino
• Frederick Kim
Ofis Arhitekti
• Rok Oman
• Spela Videcnik
• Andrej Gregoric
• Janez Martincic
• Maria Della Mea
• Vincenzo Roma
• Andrea Capretti
• Jade Manbodh
• Sam Eadington
PHOTOGRAPHY
• Anze Cokl
• Andrej Gregoric
• Nikolaj Gregoric
• Janez Martincic

